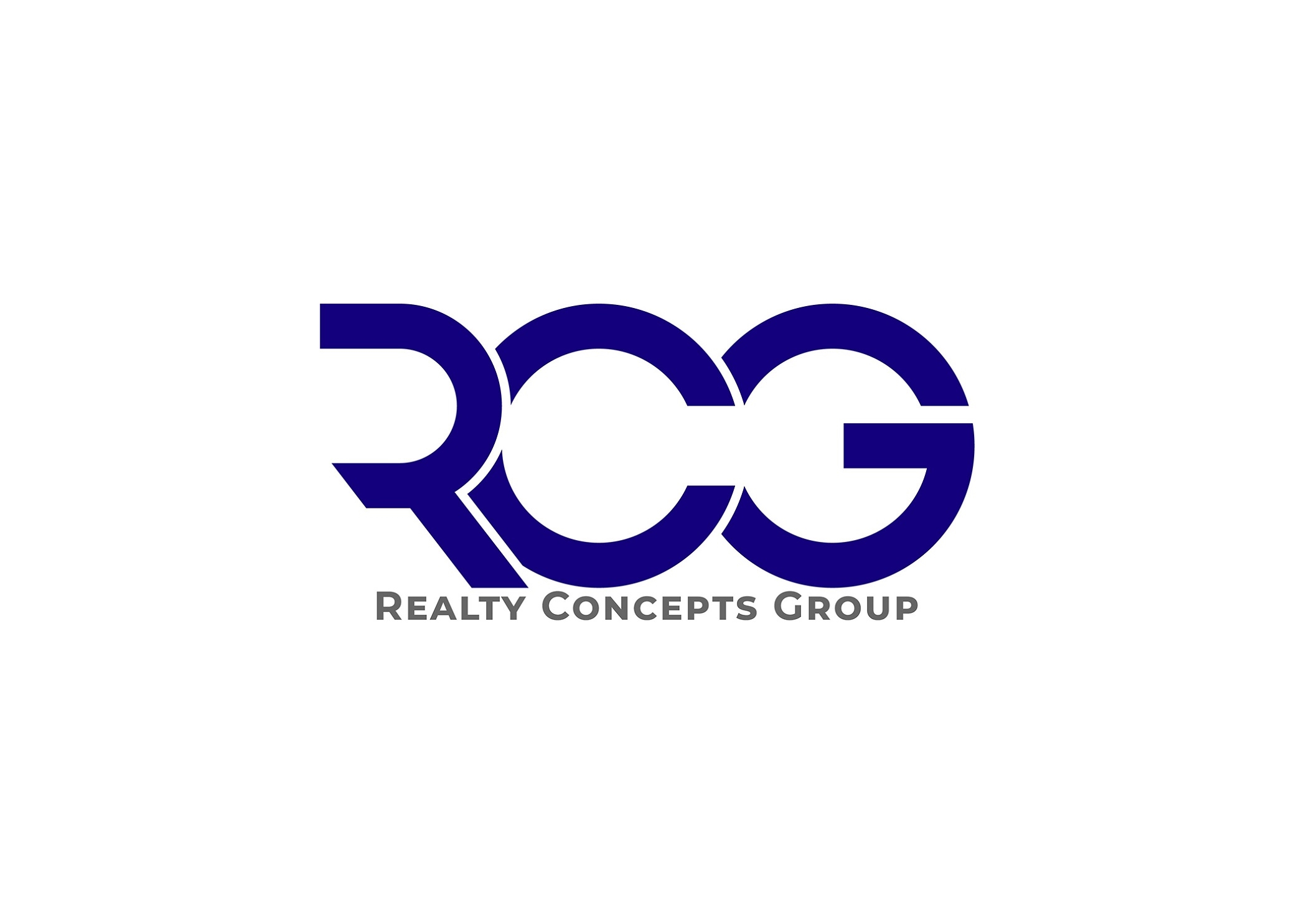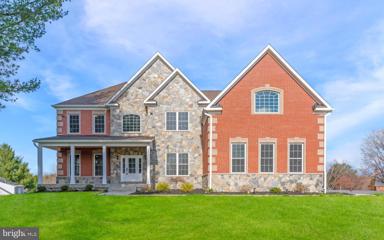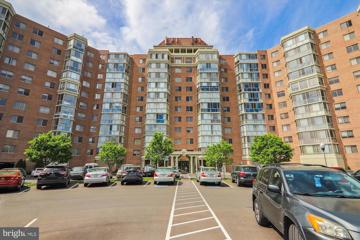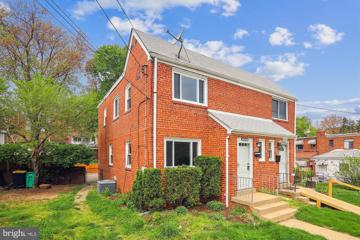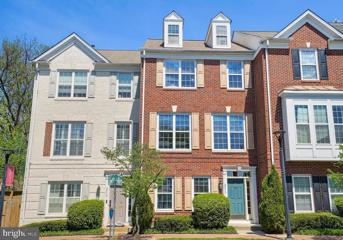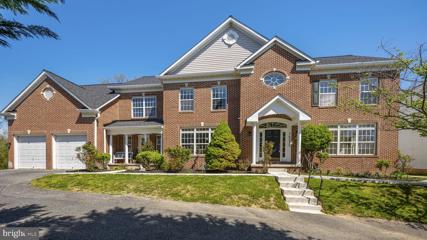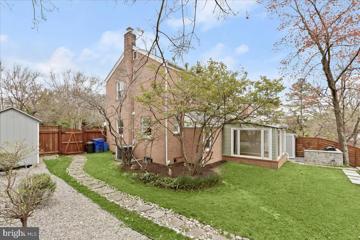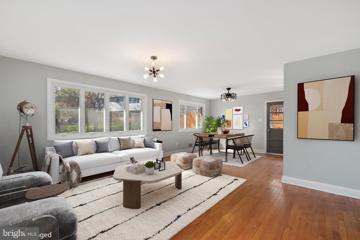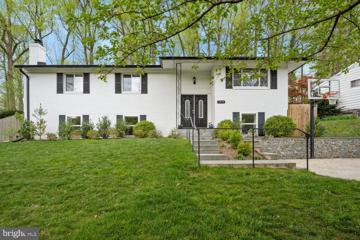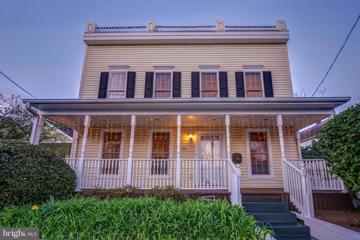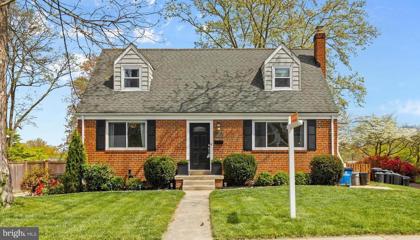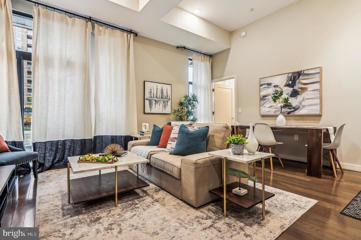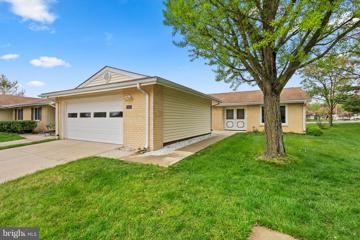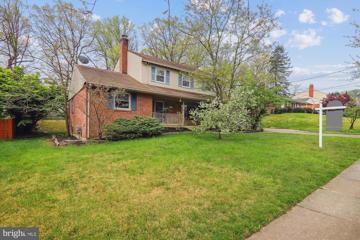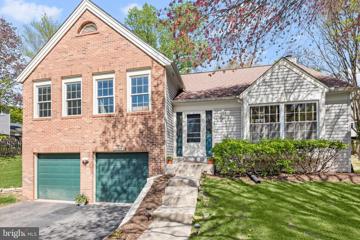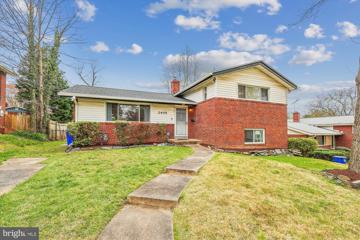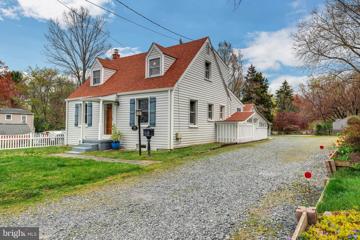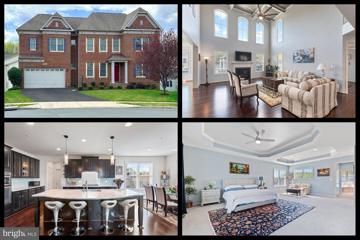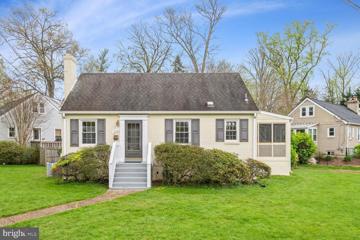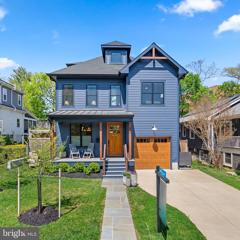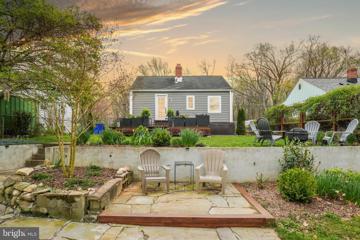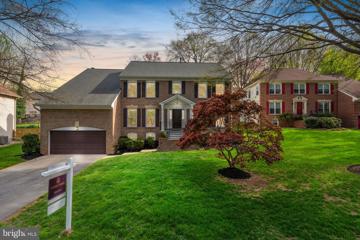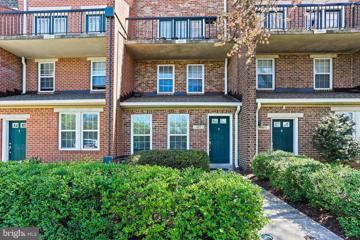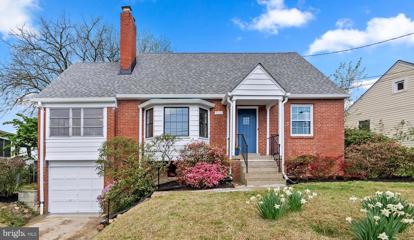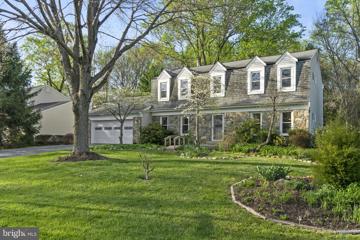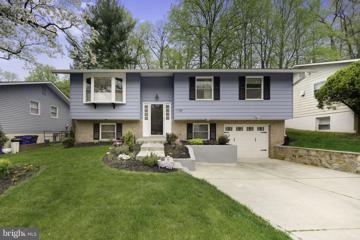|
Silver Spring MD Real Estate & Homes for Sale165 Properties Found
The median home value in Silver Spring, MD is $515,000.
This is
equal to
the county median home value of $515,000.
The national median home value is $308,980.
The average price of homes sold in Silver Spring, MD is $515,000.
Approximately 42% of Silver Spring homes are owned,
compared to 53% rented, while
6% are vacant.
Silver Spring real estate listings include condos, townhomes, and single family homes for sale.
Commercial properties are also available.
If you like to see a property, contact Silver Spring real estate agent to arrange a tour
today!
1–25 of 165 properties displayed
Open House: Saturday, 4/27 12:00-3:00PM
Courtesy: Alex Cooper Auctioneers, Inc.
View additional infoList price is Opening Bid At The Online Only Auction Sale. Online auction to be conducted on Auctioneers website. Online registration & bidding begins Friday, May 10th and ends Wednesday, May 15th at 11:00AM. The property is improved by a very spacious home with over 6,000 SF of living area, 6 Bedrooms, 5 Full Bathrooms, situated on a 2.48 acre lot. This spacious house welcomes you with a grand foyer showcasing stunning marble floors. The two-story Great Room occupies the center of the home and features a gas-fired fireplace and a wall of windows allowing ample natural light. There is also a formal Living Room, spacious Dining Room, eat-in Kitchen, Bedroom, a Full Bathroom and a Powder Room. For the culinary enthusiast, the eat-in kitchen is a dream come true. Luxurious granite countertops and tile floors provide a sleek and stylish backdrop, while the modern gas oven allows you to whip up delicious meals. Ample space for a dining table ensures meals can be enjoyed with loved ones. Adjacent to the kitchen, a formal dining room with marble floors adds a touch of elegance for special occasions. A convenient storage room keeps things organized, while the mudroom with closets is a practical entry point from the garage, keeping messes contained. The main level is completed by a half bathroom for added convenience. As you ascend the stairs, a long hallway with a view to the lower level adds a touch of grandeur. Gleaming wood floors grace the hallway, leading you to the luxurious master suite. This private retreat features a spacious bedroom with warm wood floors, a separate living area perfect for relaxation, and two walk-in closets to ensure everything has its place. The spa-like bathroom boasts a shower, a Jacuzzi tub, and double sinks for ultimate convenience. Three additional bedrooms with wood floors offer comfortable living space for family or guests. A laundry room is conveniently located on this level, while a floored attic provides extra storage for seasonal items or keepsakes. Two full bathrooms, one with double sinks, cater to the needs of those on this upper level. The partially finished basement offers additional living and entertaining areas. A large family room with a sink and cabinets is ideal for movie nights or game nights. Laminate wood floors add a touch of style and warmth to this space. A bonus room with laminate wood floors provides extra space for a home office, gym, or playroom, depending on your needs. An additional bedroom with laminate wood floors offers flexible living arrangements, even though it lacks a closet. A full bathroom ensures convenience on this level. An electric room, two electric meters, and a forced hot air system ensure the efficient operation of the house. Two sump pumps help prevent water accumulation in the basement, while an electric water heater provides hot water throughout the house. A fire sprinkler system adds an extra layer of safety for peace of mind. Moving outdoors, two A/C fans help circulate cool air throughout the house during warmer months. A spacious patio extends your living space to the outdoors, perfect for enjoying al fresco meals or relaxing evenings under the stars. The well-maintained yard surrounding the house provides ample space for barbecues, outdoor activities, or simply enjoying the fresh air. A long deck provides additional outdoor enjoyment, while a long driveway leads to a three-car garage, offering ample parking space for your vehicles. An additional parking space adds convenience for extra guests or a boat trailer. The house boasts a charming brick and stone front façade for a touch of timeless elegance that will surely impress. A welcoming front porch adds to the curb appeal, creating a warm and inviting first impression. Finally, a 500-gallon propane gas tank fuels the kitchen and fireplace, ensuring warmth and delicious meals for years to come. This home truly has it all.
Courtesy: Compass, (240) 219-2422
View additional infoWelcome to this move-in-ready condo in aÂÂ55+ Senior Living community. This beautiful new carpeted 1489 sqft condo unit features 3 large bedrooms, 2 full bathrooms, a great kitchen with lots of counters and cabinets with a new microwave, and new range, an eat-in kitchen space, a separate dining room open to the living room, a large bright enclosed sunroom, and a large in-unit laundry room/storage room. Enjoy the convenience of storage space andÂan elevator. Take full advantage of what Leisure World has to offer withÂindoor and outdoor pools, twoÂclubhouses,Âa fitness center, tennis/pickleball, golf, walking and biking trails, restaurants, a library, meeting rooms, a wood shop, arts and crafts, medical center on-site and more. Experience the best of senior living! Required signed LW addendum acknowledging the Resale Contribution fee of 3% of the sales price andÂ$350.00 membership transfer fee to be paid by buyers.
Courtesy: McEnearney Associates, Inc.
View additional infoWonderful light filled home with newly refinished hardwood floor and formal living and dining rooms. The upper level features three good sized bedrooms and ceramic bath. New hot water heater and all new windows. Furnace just a few years old. Good sized backyard perfect for a summer BBQ. Feel at home the moment you walk in the door! Open House: Saturday, 4/20 1:00-3:00PM
Courtesy: Keller Williams Capital Properties
View additional infoStunning 3-bed, 2-full bath, 2-half bath brickfront townhome with over 2,400 sq ft in the sought-after Clairmont community just steps to Wheaton Metro! **Existing VA loan with an interest rate of 2.25% offers potential for huge savings if assumed by qualified buyers.**ÂEnter to fresh paint (2024) and tons of natural light throughout. Offering all-new stainless steel appliances (2023), the Chef's kitchen is the heart of the home, boasting plenty of cabinet space, granite countertops, recessed lighting, and a two-tier counter overlooking the breakfast area and sitting room with scenic views of the courtyard greenery and mature trees. The generously-sized family room and dining room with hardwood floors, a two-sided gas fireplace and adjacent powder room is the perfect layout for entertaining guests or a cozy night in. When ready to unwind, head upstairs to the large owner's suite with upgraded flooring, walk-in closet, tray ceiling and French doors that lead to a spa-like en-suite bath with dual-sink vanity, new tiled floors, walk-in shower and soaking tub. Two additional spacious bedrooms and a second full bath complete the upper level.ÂThe walkout lower level with half bath features space for an in-home office, a kids' toy room or a rec room for a family movie night.ÂEnjoy the convenience of an attached two-car garage with plenty of guest parking nearby. Recent updates include newer roof (2023), gutter guards (2023), and HVAC (2010). Ideally located near the new Wheaton Community Rec Center and Library (opened in 2019), Wheaton Regional park, Wheaton Metro (red line) and all the retail and restaurants that Pike+Rose have to offer. Donât miss this! $1,200,00014215 Punch Street Silver Spring, MD 20906
Courtesy: RE/MAX Town Center, (240) 398-1863
View additional infoWelcome to this magnificent 7-bedroom detached home, nestled on a private pipe stem, offering an unparalleled level of luxury and comfort. Situated on a charming street in an ideal area, this home is a true masterpiece, perfect for both gracious living and grand entertaining. As you approach the property, you'll be greeted by the stately presence of this grand home, surrounded by lush greenery and nestled away from the hustle and bustle, providing the perfect blend of privacy and convenience. Upon entering the 2-story foyer, you'll be immediately struck by the grandeur of this residence. The main level features a spacious living room, perfect for formal gatherings, and an elegant formal dining room, setting the stage for memorable dinners and celebrations. For those who work from home, there's a convenient entry-level office, offering a quiet and dedicated space. The heart of this home is the magnificent 2-story family room, flooded with natural light from many large windows, and a cozy gas fireplace, creating an inviting space for family and friends to gather. Just steps away, you'll find the massive eat-in kitchen, a chef's dream with two large center islands, sleek granite countertops, and a 6-burner gas cooktop. The kitchen is adjacent to a spacious sunroom, where you can enjoy your morning coffee while taking in the views of the serene surroundings. Additionally, there's a large laundry/mud room with its own private entrance, adding to the convenience of daily living. Venture to the upper level, and you'll discover four spacious bedrooms, each offering comfort and charm. Three full baths on this level ensure that everyone has their own space, making mornings a breeze. The primary suite is a true sanctuary, featuring a private sitting room, two walk-in closets, a standard closet, and an ensuite bath that pampers with two vanities, a soaking tub, and a separate stall shower. The lower level is a true gem, with a fully finished basement that's perfect for recreation and relaxation. It features a spacious recreation room and a well-appointed wet bar for hosting game nights or social gatherings. A kitchenette enhances the convenience, making it an excellent space for a guest suite or in-law quarters. Three more bedrooms provide plenty of room for family or guests, and a bonus room adds versatility to the space. With two separate entrances, this level offers great potential for rental income or a private retreat. This exceptional home is perfectly located off Layhill Road, offering easy access to shopping, dining, and entertainment options. You'll have the best of both worlds â a tranquil oasis and urban convenience. Don't miss the opportunity to make this grand and spacious home your own. Contact us today to schedule a private viewing and experience the luxury and lifestyle it has to offer. Open House: Sunday, 4/21 12:00-2:00PM
Courtesy: Redfin Corp, 301-658-6186
View additional infoWelcome to this charming single-family home located at 803 Malcolm Dr in the serene neighborhood of Silver Spring, MD 20901. This well-appointed property features 5 spacious bedrooms, 2 full bathrooms, and a half bathroom, perfect for accommodating both family and guests. As you step inside, you are greeted by a warm and inviting atmosphere, thanks to the beautifully maintained interior. The living areas are bathed in natural light, highlighting the elegant hardwood flooring that flows seamlessly throughout the home. The living room, with its cozy ambiance, is ideal for relaxing evenings and gatherings. The kitchen is a culinary enthusiast's dream, equipped with stainless steel appliances, ample cabinet space, and beautiful countertops. It also has space for kitchen table, making meal preparation and entertaining a breeze. Upstairs features 3 bedrooms that offer comfortable living quarters with plenty of closet space for storage. The finished basement includes 2 bedrooms and laundry and a full bathroom, that presents a world of potential for additional living space. The home also boasts a well-maintained backyard, perfect for outdoor activities and summer barbecues. Situated in a friendly community with easy access to local shops, parks, and schools, 803 Malcolm Dr is more than just a houseâit's a place to call home. This property is ideal for anyone looking for comfort, convenience, and the charm of suburban living in Silver Spring.
Courtesy: Home Resource Realty International, Ltd - HRRI
View additional infoStep into the enchanting neighborhood of Oakview, where tree-lined streets and sidewalks create a picturesque setting just minutes from the Northwest Branch trail. This recently painted home radiates freshness, with new fixtures throughout and recent renovations adding to its allure. The kitchen received a remodel 3-5 years ago, showcasing new cabinets and stainless steel appliances. Recent upgrades include a 1.5-year-old HVAC system, a 3-year-old hot water heater, and luxurious porcelain and marble tile flooring in the renovated baths. Moreover, the house is equipped with a whole-home generator and leased solar panels from Sunrun. Additional features include new LVP flooring in the basement, a spacious rec room, walkout basement leading to a generous yard, off street parking, replaced composite decking boards, and updated lighting fixtures. Oakview offers modern amenities and suburban tranquility, with easy access to UMD, DC, Downtown Silver Spring, and all the attractions of the DC METRO area.
Courtesy: RE/MAX Realty Services
View additional infoWelcome to 1217 Downs Drive, a light-filled, turn-key home featuring five bedrooms, three full baths, and over 3,000 square feet of beautiful living space! Step inside the inviting double front doors and youâll find a sun-drenched haven. The living and dining rooms are wonderful spaces for both everyday use and formal entertaining. Enjoy cooking in the gourmet eat-in kitchen featuring granite countertops, maple cabinetry, and stainless steel appliances. The breakfast nook with a bay window is the perfect place to start the day. Adjacent, the spacious family room offers tranquil views of the verdant yard, complete with an enchanting outdoor fireplace and access to a sprawling deck, perfect for al fresco relaxation and entertainment. Need a quiet workspace? Thereâs a terrific and private main-level office to suit your needs. Continue down the hall to find an awesome primary suite with a huge sitting room, dual closets, and a private en-suite bath. Two additional bedrooms and a renovated hall bathroom complete this level. Downstairs, more surprises await. A full in-law suite includes two bedrooms, a renovated full bathroom, and a completely equipped second kitchen. Youâll also enjoy the expansive family/recreation room with a wood-burning fireplace. Finally, thereâs a spacious laundry room, complete with a laundry sink and extra room for all your storage needs. Prefer laundry on the main level? No problemâadditional hookups are conveniently nestled in a closet upstairs. This fantastic home is ideally located in the Springbrook school district, and just steps from MLK Recreational Park. There are also many local shopping and dining options nearby, and access to commuter routes such as Rte-29, I-495, and the ICC is a breeze. Make this your new home today! $1,195,000701 Ritchie Avenue Silver Spring, MD 20910Open House: Sunday, 4/21 2:00-4:00PM
Courtesy: Perennial Real Estate, (301) 450-6999
View additional infoA Rare Find! This expansive and elegant 5 bedroom, 3.5 bath home - boasting an incredibly deep lot and handy detached carriage house - is nestled in the heart of vibrant and friendly East Silver Spring. Originally built circa 1918, this home has a rich history, having long ago been a neighborhood store before being transformed into the current residential masterpiece. With its historic façade and timeless charm, this home retains its original character while seamlessly integrating modern amenities. Crafted in a thoughtfully expanded craftsman-style expanded farmhouse design, this home welcomes you with an enchanting covered front porch, evoking a sense of warmth from the moment you arrive. Step inside to discover the sun-filled living room adorned with dentil molding and recessed lighting, seamlessly flowing into the open dining room. Continuing beyond this elegant formal dining space, you'll find the inviting family room, featuring a cozy gas fireplace, TV nook, and convenient access to the back patio. The family room effortlessly transitions into the gourmet kitchen and bay-windowed breakfast room. The spacious chef's kitchen has quartz counters, wood cabinetry, stainless steel appliances, a walk-in pantry, ample prep space, and a bright breakfast room offering views of the backyard. Adjacent to the family room is a convenient mudroom/laundry area with an exterior entrance and powder room. Completing the main level is a bedroom and a full bathroom, providing versatility and convenience. Upstairs, the second level hosts four large bedrooms and two full bathrooms with double vanities, including the generous primary bedroom suite. The suite features wall-to-wall carpeting, a walk-in closet, and two additional wall closets, providing ample storage space. The en suite bathroom boasts a jetted, corner soaking tub, and a separate shower, adding a touch of luxury to your daily routine. One of the secondary bedrooms also features a walk-in closet, enhancing the functionality of the space. The lower level offers copious storage space and a convenient side exit, catering to your storage needs and providing ease of access. Additionally, the detached carriage house features a versatile gym on its main level, in addition to the garage space, _and_ a bonus room on the upper level. Both the gym and the bonus room have separate heating/AC units, offering flexibility and comfort. Outside, you'll be enchanted by the picturesque and expansive fenced backyard, showcasing a remarkable variety of mature plantings, a deck, stone patio, and paved and graveled pathways. The stone patio provides the perfect setting for outdoor entertaining, while the spacious yard offers plenty of room to roam and play, creating a truly special backyard oasis. Additional features include a potting shed, private driveway, and a one-car garage, adding convenience and functionality to this exceptional property. Enjoy living in this friendly neighborhood â this location offers all the allure and convenience of this very special area. East Silver Springâs warm sense of community and ready access to schools, parks, shopping, restaurants, transit and entertainment in both vibrant downtown Silver Spring and eclectic Takoma Park is not to be missed - see you there! Open House: Sunday, 4/21 2:00-4:00PM
Courtesy: EXP Realty, LLC, (866) 825-7169
View additional infoOPEN Sun 4/21 2-4 PM! Welcome to your new home, located in the highly sought-after Connecticut Avenue Estates. This charming Cape Cod features 4 bedrooms and 2 full bathrooms with gleaming hardwood floors and crown molding throughout. Discover the welcoming open-concept layout of the main level, with its gourmet kitchen equipped with stainless steel appliances and granite countertops, along with a separate dining room and a sunlit living room. Beyond the dining room, glass doors open up to reveal a stunning HUGE backyard featuring an inviting patio, large deck, and a storage shed. This enchanting outdoor space is perfect for hosting delightful summertime gatherings. The main level boasts 2 generously-sized bedrooms and a complete bathroom, offering a seamless and comfortable living experience. Upstairs you'll find 2 additional bedrooms, including the primary suite with loads of closet space, and another full bathroom. The lower level features a spacious recreation room perfect for playtime or relaxing. Youâll love the very large storage room, which can also be flex space, with a front-loading washer and dryer. Don't miss out on the opportunity to make this extraordinary property your home! NO HOA! Just minutes away from the Glenmont Metro station, this prime location is surrounded by a variety of shopping, parks, and restaurants for your convenience and enjoyment. Open House: Sunday, 4/21 2:00-4:00PM
Courtesy: Long & Foster Real Estate, Inc., (301) 229-4000
View additional infoSpring on this fabulous 2 bedroom, 2 full bath condo in downtown Silver Spring only steps to the Silver Spring Metro Station and upcoming Purple Line! As you walk into the light filled living space, youâll love the 11 foot ceilings, floor-to-ceiling windows, and open floor plan. The unit features 3 very large walk-in closets, 2 private balconies, quartz countertops, wood floors, separate storage space, and full-size washer and dryer in unit. The many building amenities include a fitness room, roof terrace with tree top views to Downtown Bethesda and the Mormon Temple, secured bike storage room, sky lounge, concierge and spacious lobby with fireplace. Separate storage unit included and pet friendly! Enjoy Silver Springâs breweries, farmerâs markets, music venues, shops, dining, and the newly built Montgomery County Aquatic Center all at your doorstep.
Courtesy: Samson Properties, (240) 630-8689
View additional infoWelcome to Leisure World, a 55+ gated community. Beautiful Barstow model, 3 bedrooms, 2 baths with sunroom, close to Norbeck gate. Freshly painted with easy care laminate floors throughout. Year-round sunroom with door opening to Norbeck Blvd. Primary bedroom with en suite bath. Two additional bedrooms have views of the back yard. Hallway features additional closets plus laundry. Spacious 2-car garage is accessed by exterior door. Leisure World offers a beautifully landscaped gated community for those 55 and better. Featuring trips, hobby clubs, restaurants, state of the art fitness center, outdoor pool, community gardens, woodshop, meeting rooms, art studio, pickleball, tennis and so much more! Golf membership and indoor pool membership is available. Two fees are payable by the buyer at settlement: a one-time contribution of 3% of the gross purchase price to the resale improvement fund, plus a $350 membership transfer fee. Right-size your life in this rarely available home! Open House: Saturday, 4/20 11:00-1:30PM
Courtesy: Jason Mitchell Group, (410) 533-5486
View additional infoProfessional Photos coming this week! The seller has worked hard to keep this home ready for you to move in! The basement bedroom was recently updated, Updated Bathrooms, a 12-year-old roof, HVAC, and Water heater were replaced in 2017 and have been maintained yearly. Welcome to this timeless, well-looked-after Colonial Home, waiting for you to make it your own! Conveniently located in Silver Spring, you'll have easy access to shopping, dining, parks, schools, and major commuter routes. Apples and peach trees welcome you in your front yard! Step inside to discover a bright, airy living space offering hardwood floors, perfect for relaxing or entertaining guests. The kitchen conveniently connects to the dining and a family room with a fireplace. Enjoy outdoor living in the generously sized backyard retreat, a pond waiting to be revived and enjoyed, ideal for BBQs, gardening, or simply unwinding after a long day. You may want to customize paint colors later and add your personal touch but this baby is ready to go! This lot is a bit over a quarter acre in a most desirable neighborhood and won't last long! contact Francisco with any questions. Open House: Saturday, 4/20 1:00-3:00PM
Courtesy: Northrop Realty, (410) 465-1770
View additional infoWelcome to this charming split-level home nestled on a quiet cul-de-sac in Silver Springâs desired Deer Park community. The open floor plan boasts high vaulted ceilings with an overlook, creating a spacious and airy ambiance throughout. Recent updates, including fresh paint and new carpet, enhance the home's appeal, along with a new hybrid water heater and HVAC installed in 2022. The entry-level living room features a high vaulted ceiling and overlook from above, adding architectural interest. Ascend the stairs to the dining area and the bright and airy kitchen offering abundant natural light from the skylights and high vaulted ceiling, where youâll love preparing your favorite meals with a new sliding door to the backyard, making it ideal for outdoor entertaining. Continue to the primary bedroom, also under a vaulted ceiling, that includes a vanity dressing area and an attached full bath. Two additional bedrooms and a hall bath complete the main level. The lower level offers a cozy family room with a wood-burning fireplace, a fourth bedroom, another full bath, providing ample living space, and a large storage room. Outside, the landscaped yard features a ground deck and mature shade trees, creating a tranquil outdoor retreat. Don't miss the opportunity to make this delightful home yours! Open House: Thursday, 4/18 4:00-6:30PM
Courtesy: Weichert, REALTORS
View additional infoUpdated Four Level Split in sought after Plyers Mill Estates Subdivision. Gorgeous Open Floor Plan with Living room opens to the Dining room. Home features 4 Bedrooms with 2 1/2 Baths. Updated table space Kitchen with large bay window. Dining room provides access to the back deck through French doors. Large Living Room front windows flood the entire area with light. Large Primary Bedroom features a walk-in closet and an ensuite primary bath. The three bedrooms and the main level feature hardwood floors. Two Fully Finished Lower Levels. Lower level has a Family Room, a 4th bedroom, a powder room and a mudroom area. Additional Finished Lower Level features luxury vinyl plank flooring, a playroom, an exercise area, plus a huge storage room. Exterior features a rear deck and a large fenced yard. Brand new roof, new HVAC system, newer windowsâ¦â¦this home has it all! Open House: Sunday, 4/21 1:00-4:00PM
Courtesy: King Real Estate, Inc, 3014671877
View additional infoWelcome to 11403 Kenton Dr, a beautifully expanded Cape Cod with classic charm and modern conveniences. Front entrance leads to an open concept living and dining room area. Fresh paint, hardwood floors throughout and hardwood trim on the windows create a warm and inviting atmosphere. The kitchen, off the dining room, has been updated with granite countertops, stainless steel appliances, white tile backsplash, and 42â cabinetry. The kitchen opens up to a spacious family room with an informal dining area and large windows, which fill the room with natural light. Main level conveniently features a bedroom with recessed lighting and a full bathroom with a tub/shower and ceramic tile flooring. Primary bedroom on the upper level features recessed lighting, a walk-in closet, and primary bathroom. Both bedrooms on the upper level have access to the full bathroom with a free standing shower and ceramic tile flooring. Lower level is unfinished and currently being used as a gym and recreation room. Lower level also has a separate storage room, second refrigerator/freezer, and laundry area with a wash tub. Lower level exits to the exterior, leading to stairs to the private fenced in patio and breezeway. Exit off the family room also leads to the patio and breezeway, connecting to the detached 2 car garage, one of the standout features of this property and a rarity in this neighborhood. The garage is equipped with its own 220-volt electrical supply and brand new garage door. Additionally, there is a 4-car parking pad, more room for cars on the driveway, and a large, level fenced backyard, perfect for entertaining. Attached to the garage is an unfinished space that holds potential for future use with a bit of creativity! The attic above the garage and shed in the backyard provide additional storage. This home is a unique find in a great location. Just over a mile to the Wheaton Metro Station (Red Line) and downtown Wheaton. Short distance to bus stops, commuter routes, bike trails, schools, parks, shopping, restaurants and much more. Donât miss out on this opportunity! Roof on the home replaced in 2016 with a 10 year transferable warranty, roof on the breezeway, garage and shed replaced in 2020, new siding on home in 2016, new garage door 2023, new outdoor above-ground oil tank installed in 2011, interior and exterior freshly painted in 2024, new furnace and AC unit in 2008, kitchen hardwood floors refinished in 2024, kitchen remodel 2016, kitchen expanded to family room in 2005, laundry sink 2011, laundry sump pump 2022, exterior sump pump outside basement door 2014, backup sump pump 2011, heat pump water heater with expansion tank 2011. Many more updates made throughout the years!
Courtesy: RE/MAX Excellence Realty, 301-445-5900
View additional infoStunningly lit 5-bedroom, 3.5-bathroom Sedona model situated on an expansive cul-de-sac lot in Poplar Run! The open main floorplan features beautiful dark hardwood floors, formal living and dining areas, a main-floor office (that could be converted into a bedroom), a large laundry room and a spectacular 2-story family room featuring custom coffered ceilings. The gourmet kitchen features a nearly 10 foot island/breakfast bar, gas cooking, and stainless steel appliances as well as a huge separate walk-in pantry. The upper floor owner's suite is enormous and features double tray ceilings, a sitting area, three custom walk-in closets, dual vanities, a soaking tub, and a spa-sized shower. The newly finished walk-out basement offers a generous recreational space, a legal bedroom, a full bath and a media/game room and space for an additional bedroom! Enjoy relaxing time out back on the large raised TREX deck just off the kitchen--perfect for entertaining. Conveniently located near major roads (ICC, I-270, I-495) and Glenmont Metro, Poplar Run provides an array of amenities including three swimming pools, playgrounds, and interconnected fitness trails. Open House: Saturday, 4/27 1:00-3:00PM
Courtesy: Bethesda Realty Group LLC
View additional infoAn Estate Sale, a Beautiful Cape Cod with 3 Bedrooms and 2 Full Bathrooms located on a Corner Lot in an Excellent Location in Four Corners. It has Throughout Hardwoods, a Young HVAC and Water Heater, a Beautiful Kitchen with Lovely Cabinets, a Refrigerator, and a 2-Year-Old Range and a GOOD Size Porch. Wood Burning Fireplace in the Living Room. There is a very Spacious 3rd Bedroom on the Upper Level with Hardwood Floors. The Basement has a Spacious Recreation Room, a Full Bathroom, Enough Storage Room, and a Utility Room. The Backyard is Fully Fenced in. Sold âAS-ISâ But is in Very Good Condition. Just Blocks to Fabulous Sligo Creek Park with Trails, Play Areas, Tennis, and Basketball. Convenient to Shopping, Restaurants, and Recreational Facilities. This House is Priced to Sell and will not Last Long. MUST SEE!! Open House: Saturday, 4/20 2:00-4:00PM
Courtesy: GO BRENT, INC., (301) 565-2523
View additional infoBuilt in 2021 by the award-winning Francis Development, this home is a must-see. As you enter the house, the formal dining room wows with a tray ceiling, and recessed lighting and lots of natural sunlight which highlights the beautiful white oak hardwood floors throughout. A gourmet kitchen, designed for entertaining, with quartz countertops, and an island that easily seats four. You can chat by the gas fireplace in the open-concept living area, or enjoy an evening on the screened patio. A stylish powder room completes the main level. The second level is your oasis in a gorgeous primary suite. Enjoy a book or morning coffee on the custom banquette by the windows, or pamper yourself in the soaking tub then rinse off in the large walk-in shower. With two vanities and a walk-in closet out of one's dreams, there's plenty of storage. Two more bedrooms, each with an ensuite bathroom, provide plenty of space for family, or guests. A beautiful and convenient laundry rounds out the second level. The third level of the home will dazzle you with lots of morning and evening sunlight in the loft, perfect for a home office, studio or playroom. A full bath, and the fourth bedroom overlooking the garden make for a quiet retreat. Throughout the house youâll find custom top-down/bottom-up blinds and plenty of storage, and a garage that is already wired for an EV charger. Open House: Saturday, 4/20 2:00-4:00PM
Courtesy: Keller Williams Capital Properties
View additional info**OFFER DEADLINE SET FOR TUESDAY, 4/23 @ 2PM** COMPLETELY RENOVATED 4BR DETACHED HOME WITH LARGE BACKYARD & PARK VIEWS IN SILVER SPRING! Uniquely situated behind a local park, 4409 Garrett Park Rd is an updated three-level detached home with great curb appeal, parking for 2+ cars, and tranquil backyard with a deck, flagstone patio, fire pit and hot tub! Renovated in 2020, the main level of the home features a functional floor plan with a living room, separate dining room, and an updated kitchen with stainless appliances, upgraded countertops, and stylish shaker cabinets. There is a nicely-sized bedroom with built-ins for one-level living, and a separate full bathroom featuring a walk-in shower and modern vanity. You'll love the refinished hardwood floors and modern lighting throughout the main level of the home too! Down a short flight of stairs, you'll find an additional living room with an gas fireplace and small bar, primary suite with sizable walk-in closet and laundry connected to the spa-like full bathroom! Upstairs, is a cozy reading nook and additional living space, built-in cabinet storage, and an additional stylish bedroom with custom ceiling. One of the many highlights of this home is the amazing outdoor space, including the large deck conveniently located off the kitchen for easy entertaining and the flagstone walkway down to your private patio to enjoy the views of Veirs Mill Local Park! Additionally, there is ample green space, relaxing hammock, fire pit for fun cookouts, and a hot tub where you can unwind in the evenings and enjoy the sunset views. If that wasn't enough, the property is within one mile to five different parks, playgrounds, tennis courts, dog parks, and the recently-completed Dewey Local Park! Additionally, you're within minutes to the popular Garrett Park Saturday Farmers Market and Marc Commuter Station. You'll absolutely love living here!
Courtesy: Artifact Homes, will.wiard@sideinc.com
View additional infoWelcome to 605 Pebble Beach Dr in the sought-after and rarely available Doral subdivision in Silver Spring. Once you walk into the open foyer, you are greeted with gleaming floors that flow through the formal living, dining, and office areas. The large, bright, open eat-in kitchen leads you to the sunken family room with a wood-burning fireplace. The home's upper level features four large bedrooms, including a primary bedroom with a sitting area and a large master bath with dual vanity, tub, and shower. This home is conveniently located close to the Glenmont Metro, Wheaton Regional Park, Brookside Gardens, Route 200 (ICC), and the US Food & Drug Administration.
Courtesy: C. H. Kay Realty, Inc., (301) 946-6969
View additional infoMove in ready !!!! All new paint and brand new floors !!!!Come view this two-level spacious townhouse in desirable Montgomery Chase Condos. Large first floor with ample living area, washer/dryer in unit. Spacious 2 bedroom on upper floor. Convenient to public transportation, bus and metro lines, ICC. Community pool and playground. Open House: Sunday, 4/21 2:00-4:00PM
Courtesy: GO BRENT, INC., (301) 565-2523
View additional infoNew in close-in Silver Spring, and freshly updated throughout, this delightful home strikes a perfect balance between traditional layout and modern upgrades - all close to public transportation, shopping and recreation. The covered entrance opens to a tiled entryway. To your left is a living room featuring a wood burning fireplace, a built-in bookshelf and a bay window overlooking the front yard. The living room leads to an enclosed side porch with access to the backyard, perfect for a home office or den. To the right of the entrance is the formal dining room with chair rail molding and a built-in corner cabinet. The newly remodeled kitchen features stainless appliances, beautiful Cambria quartz countertops, a custom Runtal radiator, custom cabinetry, tile backsplash and a door to the big back deck - great for outdoor entertaining. A sunny bedroom and full bath complete the main level. Upstairs are a primary bedroom with a walk-in cedar closet and a paneled bonus room in the gable - currently a home office. The second bedroom also has a bonus room in the eaves - a great reading nook or huge closet space. Thereâs also a second full bath. The main level hardwoods are new and the rest have been newly refinished. The home has been freshly painted throughout. The finished lower level has a generously-sized family room with a second wood-burning fireplace and access to the garage, as well as a very large laundry, workshop and storage space with a door to the backyard. Outside is a newly-installed deck with low-maintenance Trex flooring. The huge, sunny, fenced backyard offers endless possibilities for entertainment, gardening, or simply enjoying the great outdoors. Driveway and garage for off-street parking. Hereâs What Youâll Love About This House Freshly painted throughout (2024) Newly renovated kitchen (2023) New roof (2023) New windows (2023) New back deck (2023) New heat pump & air handler (2022) New hardwoods - living room (2024) Refinished hardwoods bedrooms, dining, stairs, halls (2024) Hereâs Whatâs Nearby 0.3 mi to Long Branch Trail 0.4 mi to Long Branch Local Park 0.8 mi to Giant Foods 1.7 mi to Woodmoor Shopping Center 2.6 mi to Silver Spring Metro Open House: Saturday, 4/20 1:00-4:00PM
Courtesy: Keller Williams Capital Properties, (540) 659-8633
View additional infoWelcome to your dream home! This stunning single-family home offers luxurious living with so much storage. Step inside and be greeted by a beautifully designed kitchen that will inspire your inner chef. Featuring Elfa pantry organization, soft-close kitchen drawers, built-in spice racks, under-cabinet lighting, and custom cherry hardwood cabinetry. This kitchen is as functional as it is lovely. Upstairs find 4 spacious bedrooms and 2 baths. The basement has great storage with rec room, legal 5th bedroom with ensuite, and large laundry room. The back yard is an entertainers dream with completely flat green space, mature trees, beautiful landscaping, pool, gazebo, fire pit, deck, and fully fenced. Schedule your tour today! Open House: Saturday, 4/20 11:00-1:00PM
Courtesy: Berkshire Hathaway HomeServices PenFed Realty
View additional infoThis upgraded 3 bed 3 bath split-foyer home with garage sits within walking distance to MLK Jr Park and minutes to the Metro Red Line, beltway and ICC. The main level features abundant hardwood flooring and a bright and open floor plan connecting the kitchen to a relaxed living area. French doors lead to a private and spacious backyard with flagstone patio, firepit, and oversized shed. Enjoy a gourmet kitchen featuring granite countertops, tile backsplash, custom cabinetry, and new stainless appliances. Updated bathrooms and recessed lighting throughout complete the upper level. On the lower level youâll enjoy a wet bar with matching granite counters and wine fridge, another full bath, and a large well-lit entertaining space. HVAC, water heater, refrigerator & washer/dryer all replaced since 2021. Home is EnergyStar SILVER certified with numerous green upgrades.
1–25 of 165 properties displayed
How may I help you?Get property information, schedule a showing or find an agent |
|||||||||||||||||||||||||||||||||||||||||||||||||||||||||||||||||
Copyright © Metropolitan Regional Information Systems, Inc.
