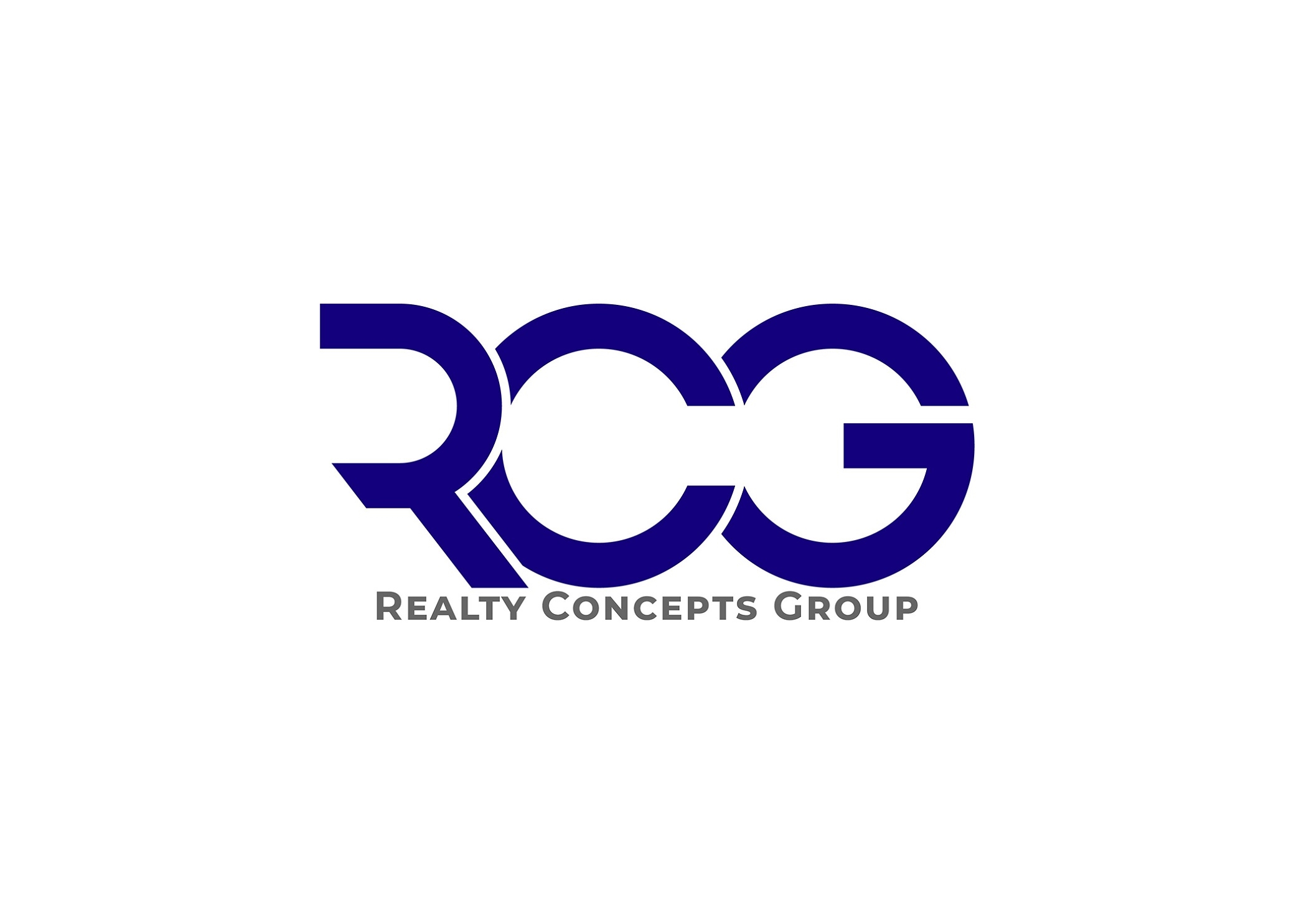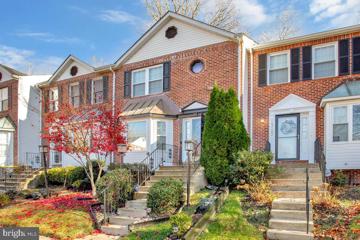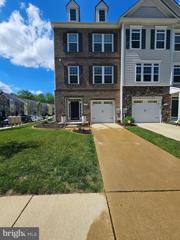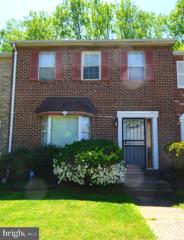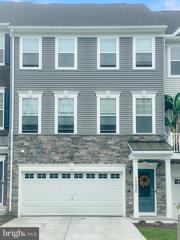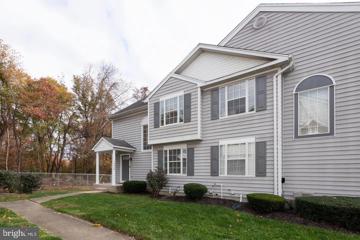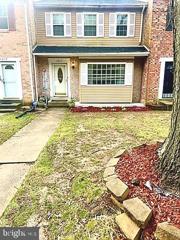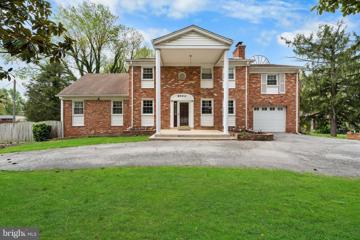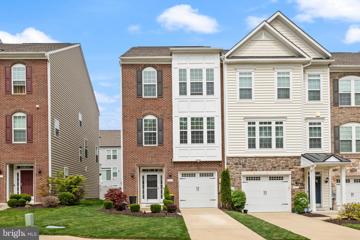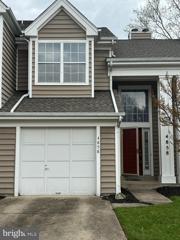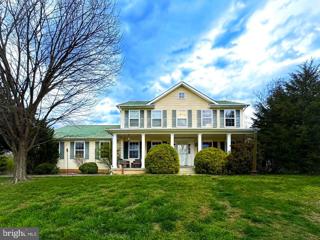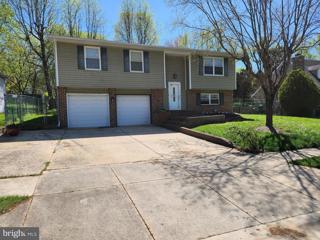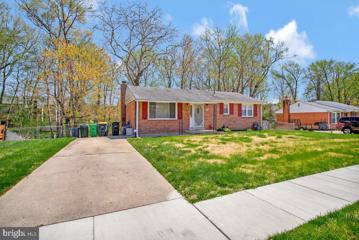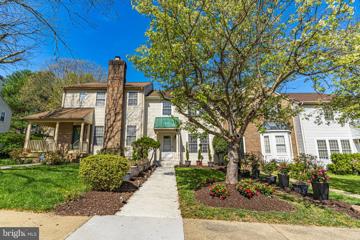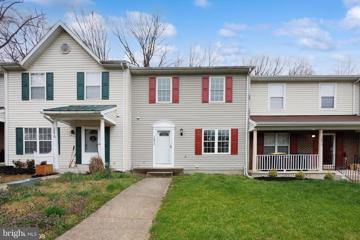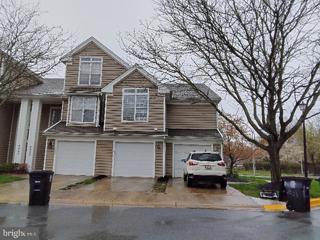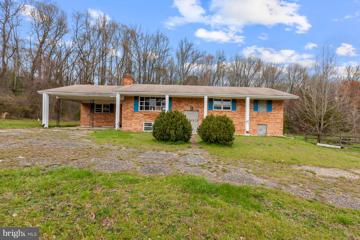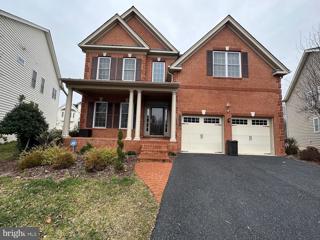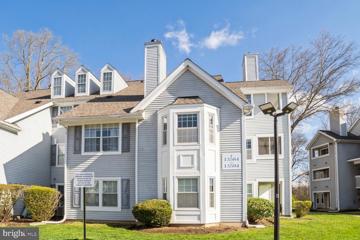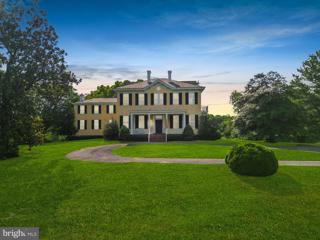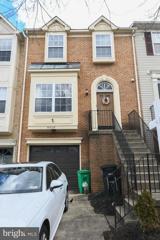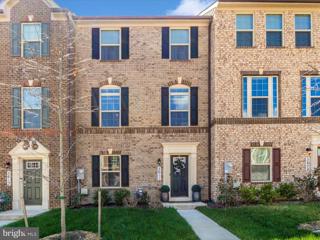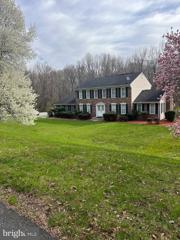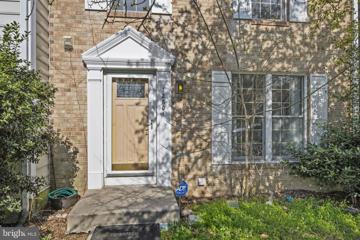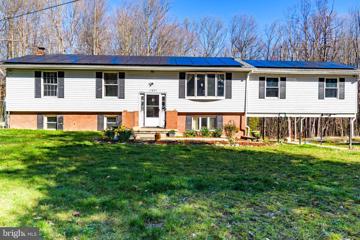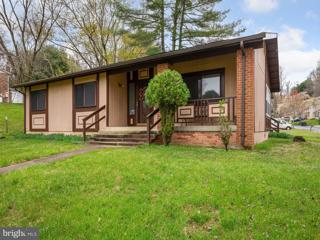 |  |
|
Upper Marlboro MD Real Estate & Homes for Sale58 Properties Found
The median home value in Upper Marlboro, MD is $450,000.
This is
higher than
the county median home value of $369,000.
The national median home value is $308,980.
The average price of homes sold in Upper Marlboro, MD is $450,000.
Approximately 74% of Upper Marlboro homes are owned,
compared to 17% rented, while
9% are vacant.
Upper Marlboro real estate listings include condos, townhomes, and single family homes for sale.
Commercial properties are also available.
If you like to see a property, contact Upper Marlboro real estate agent to arrange a tour
today!
1–25 of 58 properties displayed
Courtesy: Samson Properties, (301) 850-0255
View additional infoThis is a move-in ready and maticulously maintained 3-level townhome ready for it's next owner! Upon entering you'll instantly feel at home with warm colors and ample living space. Features include an open eat-in kitchen with stainless steel appliances and granite countertops. This leads directly to a dining room area and cozy living room . Upstairs there are 3 bedrooms and a full hallway bathroom. One of the bedrooms is the generously sized owner's suite with a cathederal ceiling, walk-in closet and personal bathroom. The basement is perfect for entertaining with a full bathroom and a large open space that leads out to a fenced in backyard. Overall, this interior unit townhouse is a gem that has been thoughtfully cared for that offers everything you need for comfortable and enjoyable living in a vibrant community.
Courtesy: Realty One Group Performance, LLC, (240) 583-1183
View additional infoWelcome to the fabulous end unit 3 bedroom with 3.5 bath townhouse in sought after Parkside at Westphalia. Built in 2018, with all the new construction feel without the new construction wait! Enter into entryway foyer you will immediately experience the luxurious gleaming espresso hardwood floors. The basement is complete with a large family room with a full bathroom. Right outside the basement is the nice sized, fully fenced in backyard with a pristine upgraded patio and upper deck perfect for entertaining family and friends. The main level showcases an open floor plan with tall ceilings and recessed lighting, an eat in kitchen adjacent to the dining room is matched with expresso cabinetry, matching sterling silver hardware finished with stunning granite counter tops. Stainless steel appliances inclusive of a gas range. Spacious island with room for barstools and extra storage. The living space, open to the kitchen is bathed in natural light with room for all of your furnishings and decor. The upper level showcases the grand primary suite with crate ceilings is complete with a custom walk-in closet and a primary bathroom finished with dual vanity and shower. Two other bedrooms on the upper level share a well-appointed bathroom. For your convenience the laundry is located outside the primary Owners Suite. Community amenities include two pools, a playground, a concert lawn, walking trails, community/rec center and a gym. Conveniently located minutes from Andrews Air Force Base, Pennsylvania Avenue and 20 minutes from downtown DC.
Courtesy: Schwartz Realty, Inc.
View additional infoEstate sale. Price reflects much need work but has so much potential. Roof and a/c. replaced a few years ago. Unfinished lower level with sliders to rear fenced yard backing to woods. Home is sold "as is". Family is still removing some items, but everything that is left will be conveying. Home will not be cleaned out. No sign on property. Surveillance camera on property. Cash or conventional financing only. Open House: Sunday, 4/28 11:00-1:00PM
Courtesy: Realty One Group Performance, LLC, (240) 583-1183
View additional infoComing Soon. Additional pictures will be uploaded on Sunday, April 21, 2024. Tours commence on Sunday, April 21, 2024.
Courtesy: 24th Century Realty, LLC
View additional infoOFFER DEADLINE TUESDAY 4/23 @ 6pm!! Please park only in spot #63 or any unmarked spot! Welcome home to your lovely spacious 3 level end-unit townhome in the highly desirable Marlboro Meadows community. Conveniently located near 301 and 495 only minutes from shopping and a quick commute to DC! This home features 2 large primary bedrooms each with its own private bath and 3rd office/den with its own bathroom. This magnificent home has 3 full baths and 1 half! Upon entrance you will be greeted with beautiful floors, fresh paint, and natural sunlight throughout. Recent updates include a new roof and a newly installed dehumidifier. Move quick before itâs too late!
Courtesy: CENTURY 21 Envision
View additional infoMOVE IN READY!!! Seller is Agent!!! Well maintained Townhouse in the sought after Marlton neighborhood, a golf course community. This spacious townhouse has hardwood floors, an open kitchen/dining area with a lovely view to the rear deck overlooking a fenced backyard/shed for additional storage, hardwood floors, a fully finished walk-out basement with a built-in bar (perfect for entertaining), a laundry/utility room, well maintained community pool, 2 assigned parking spaces...A MUST SEE!!
Courtesy: Samson Properties, (301) 850-0255
View additional infoTimeless charm awaits you in this brick front, 5-bedroom home situated on a beautiful corner lot. Located in a well-established neighborhood, it features updated bathrooms and kitchen and fresh paint. With ample space and character throughout, this home offers the perfect balance of tradition and contemporary living. Schedule a showing or attend an open house for a tour!
Courtesy: Keller Williams Capital Properties
View additional infoIntroducing 5010 Forest Pines Drive! This Magnificent, Meticulously Maintained End Unit Townhome offers 3 spacious bedrooms & 3.5 bathrooms, located in the highly sought after Parkside at Westphalia Community, is stunning from top to bottom. Built in 2018, this home gives you the new construction feeling & security without the new construction wait! As you enter the foyer, you will immediately experience the luxurious gleaming espresso hardwood floors and stunning light fixtures. The basement is complete with a large rec room, that can wear many hats, a family rec room, a 4th bedroom or could also serve as your home office, it also has a full bathroom. Right outside the basement is the nice sized, fully fenced in backyard with a pristine upgraded patio, perfect for entertaining family and friends, you will be the envy of the neighborhood. The main level showcases an open floor plan with tall ceilings and recessed lighting. An eat in kitchen adjacent to the dining room is matched with upgraded cabinetry, matching sterling silver hardware finished with stunning granite counter tops. Stainless steel appliances inclusive of a 5 burner gas range. The spacious island has room for barstools and extra storage. The living space, open to the kitchen is bathed in lots of natural light with room for all of your furnishings and decor. The upper level showcases the grand primary suite with tray ceilings, the spacious bedroom is complete with a walk in closet fit for royalty. The primary bathroom finished with a large soaking tub, dual vanity and a separate shower. The two other bedrooms on the upper level share a well appointed bathroom. For convenience the laundry is located outside the primary Suite. Community amenities include two pools, a playground, a concert lawn, walking trails, community/rec center and a gym. Conveniently located minutes from Andrews Air Force Base, Pennsylvania Avenue and 20 minutes from downtown DC. Near a plethora of grocery stores, various shopping, and community parks. A MUST SEE
Courtesy: The Home Team Realty Group, LLC, (240) 767-4503
View additional infoStep into urban charm with this delightful condo that has just hit the market! Located in Upper Marlboro, this cozy retreat offers coziness and that gives a lifestyle of convenience and comfort. Perfect for first-time buyers or those seeking a low-maintenance living option, this quaint condo won't be available for long.
Courtesy: Exit Results Realty, (410) 705-6295
View additional infoStep inside your private oasis at 15003 Nottingham Road in beautiful Upper Marlboro, Maryland. Nestled at the end of a long private driveway, this picturesque property boasts just under 5.5 acres of serene countryside living. Upon entering, discover a meticulously maintained home, highlighted by modern comforts and thoughtful updates. The inviting main level has 2 living rooms, a formal dining room, and showcases a beautiful kitchen, perfect for culinary adventures. It also has cozy wood-burning fireplace, creating a warm ambiance on chilly evenings. This spacious home offers just under 3000 square feet of living space, including 4 bedrooms and 3.5 bathrooms, providing ample space for comfortable living. The basement, updated in 2022, offers versatile living options, including a full farmhand apartment or in-law suite, currently rented until May first. This presents an incredible opportunity for additional income or multi-generational living arrangements. It could also be used as an entertainers dream hang out space with its full kitchen, bath and general living area. Alternatively, the space could be transformed into a remote office, providing a peaceful and productive work environment. Upstairs, you'll find a large master bedroom featuring its own tastefully updated bathroom with double sinks. Additionally, there are 2 other well-appointed bedrooms, each with access to another updated hall bathroom, ensuring comfort and ease for everyone in the household. Outside, the property offers a haven for outdoor enthusiasts. Entertain or simply unwind outdoors on the expansive back deck, overlooking the lush surroundings. For feline friends, there's even an enclosed catio, providing a safe and enjoyable space for indoor-outdoor exploration. For the equestrians, look no further- this charming home features 4 acres of fully fenced pasture, complete with a small barn offering 2 stalls and a tack room. Two horses live on the property currently enjoying the ample acreage. Additionally, there's a separately fenced dog run area, ideal for your four-legged companions. You'll also find a large shed complete with a chicken coop and fully fenced-in chicken run. Convenience is key with a 2-car garage providing ample parking and storage space. Recent upgrades include fencing done in 2022, a newly paved driveway in 2020, ensuring peace of mind for years to come. As an added bonus, your neighbors are a charming well renowned vineyard, offering a picturesque backdrop to your country lifestyle. Enjoy the best of both worlds with easy access to urban amenities, as this property is just a short drive to Washington, D.C., Andrews Air Force Base, and other major commuter areas. Don't miss out on the chance to make this idyllic property your own. Schedule a showing today and experience the tranquility and versatility that 15003 Nottingham Road has to offer. * 2 laundry units, one in upper level one in the basement * Updated bathrooms * basement updates 2022 *Professional photos coming soon Open House: Saturday, 4/27 12:00-2:00PM
Courtesy: Samson Properties, (301) 850-0255
View additional infoCome and enjoy this Gorgeous and Model Like Single Family Home in Upper Marlboro MD. This home features 3 large bedrooms with new hardwood floors, 3 beautiful fully renovated bathrooms, living-room and dining-room w/new hardwood floors, lovely eat-in-kitchen with lots of cabinets and recess lights, fully finished basement with extra space, gorgeous super-sized 42x36 newer deck, new roof, shed has new roof, 2-car garage, 3-car driveway, and a big yard. A must see. Open House Saturday, April 20, 2024, 12noon - 2pm.
Courtesy: Fairfax Realty Premier, (301) 439-9500
View additional infoThis lovely solid brick home in a well-sought area has 3/4 bedrooms, 3 full baths, hardwood flooring throughout the main level, an Eat-In Kitchen with a separate Dining Room and Living room area, and a Master Bedroom with a full bath. The home also boasts a fully finished basement with a large recreation room with a wood fireplace and a bonus room for an office/extra bedroom.
Courtesy: KW Metro Center, (703) 224-6000
View additional infoThis stunning 3-level townhome is ready and waiting for its new owners to move in and make it their own. Recently painted to perfection, this home boasts beautiful luxury vinyl floors throughout. A spacious eat-in kitchen is perfect for hosting guests and family gatherings. The bedrooms are large and comfortable with plenty of space for rest and relaxation. Additionally, the deck provides a perfect spot to unwind and take in the peaceful surroundings.
Courtesy: The Real Estate Store
View additional infoFannie Mae property. All offers to be submitted in HomePath.Com. Buyers to pay all transfer and recordation taxes. EMD in Certified Funds made payable to the Seller's Title Co. This property has been completely repaired with new doors, all new flooring, carpet and hardwood. Updated kitchen with new cabinets, lights and SS appliances. The bathrooms are updated with new vanities, flooring, toilets and lights. Ceiling fans in bedrooms, recessed lights in basement and new deck. The basement is finished with a family room, half bath and utility room for laundry. Electrical and plumbing have been updated. This property is in move in condition. Property shows well. See documents for closing cost instructions.
Courtesy: Long & Foster Real Estate, Inc.
View additional infoWelcome to modern living in this stylish 2-bedroom, 2.5-bath end unit condo/townhouse. Enjoy the convenience of a loft-style study, perfect for a home office or additional living space. Step outside onto the deck patio, where you'll find extra-large storage, providing ample space for outdoor essentials. With garage parking included, you'll never have to worry about finding a spot. This prime location offers unbeatable convenience, with Six Flags, several shopping centers, and Andrews Air Force Base just a stone's throw away. Plus, easy access to 495 ensures seamless commuting to nearby destinations. Experience the best of both worlds â modern comforts and a convenient location. Don't miss out on this incredible opportunity. Schedule your viewing today and make this end unit condo/townhouse your new home!
Courtesy: ExecuHome Realty
View additional infoWelcome to a beautiful sprawling 6.02 acres across two adjacent lots! This property is filled with character and endless possibilities. Ideal for a church, daycare, assisted living facility, residential development and much more. Centrally located near shopping, schools and in close proximity to US-Route 301, MD-Route 4 and other conveniences. The two lots sold are being sold as a package deal for $750,000. Lot Details Below: Lot 1 (Parcel 34) - 9760 Rosaryville Road features 3.4 acres of leveled, soil tested, percolation approved land; zoned A-R (Agricultural Residential). MLS # MDPG2108948. Lot 2 (Parcel 102) - 9800 Rosaryville Road includes a 1,967 sq ft fully-gutted single-family detached property structure on 2.6 acres; zoned - Residential. Public sewer and water permit requests were started. MLS #MDPG2109316. Proposed church site plans, engineering reports, including soil tests and approved stormwater concept maps are available and can be leveraged to streamline future projects.
Courtesy: RE/MAX Realty Group
View additional infoWelcome to 11103 Saddle Ct. This charming brick front colonial is quietly tucked away on a cul-de-sac within the sought-after Marlboro Ridge neighborhood. This home features 4 bedrooms, 3.5 baths, offers a generous 3,272 square feet of living space plus a full basement, a 2-car garage, a cozy covered front porch, convenient main level laundry hook-ups, an extra-large morning room, hardwood floors, a fireplace, and plenty of windows that fill the space with light. Casual and serious cooks alike will swoon for the gorgeous chefâs kitchen. The primary bedroom is a retreat itself, with a walk-in closet, a large sitting area, and a private bathroom equipped with a double sink vanity, a corner tub for soaking, a separate shower, and linen closet. Youâll love the high ceilings, large rooms, and the huge basement. Thereâs extra space galore, including a bonus room, outdoor access, and recessed lighting. This home is part of Marlboro Ridge community that includes access to a clubhouse and an outdoor pool.
Courtesy: Innovative Touch Realty, LLC
View additional infoNestled in the heart of Upper Marlboro, Maryland, this stylish 2-bedroom condominium is a homeowners delight. The property boasts a range of upgraded features, including sophisticated countertops and a beautifully remodeled bathroom, with a warm and inviting living space. The large windows provide ample natural light into a living room complete with a fireplace and additional dining seating. This home features 2 bedrooms. The new owner will make great use of the custom walk in closet in bedroom 1! The full bathroom is elegantly remodeled bathroom featuring modern fixtures, a spacious shower, and exquisite tile work. A chef's delight with upgraded countertops and appliances, and ample cabinet space for all your culinary needs. This home also features an In-unit laundry, ample parking, and a private balcony for enjoying the outdoors. Enjoy the convenience of living near a charming shopping center, offering a variety of small businesses within walking distance. The condo is part of the beautiful community of Villages of Marlborough, close to local parks, and the charming town center. It is also strategically located for easy access to major roadways. Don't delay, schedule your tour today! $1,700,0008901 Duvall Road Upper Marlboro, MD 20772
Courtesy: Redfin Corp, 301-658-6186
View additional infoSituated on over 7 acres of stunning land (with the possibility of additional acreage), Waverly Mansion is a remarkable historical landmark and an exceptional equestrian facility located just minutes away from Washington, D.C. and Annapolis. Constructed in 1855 by John W. Burroughs, a prosperous tobacco grower, this elegant Italianate Victorian home showcases a rare and intact example of the distinctive Big-House two-staircase design popular during that period. The mansion boasts lavish features such as high ceilings, intricate moldings and medallions, timeless marble mantels, original wooden paneling, and exquisite flooring. Upon entering the grand foyer, you are greeted by a magnificent three-story floating staircase, leading to dual formal parlors, a stately dining room, and a gourmet kitchen. The bedrooms are exceptionally spacious, and the luxurious primary suite includes a spa-like bathroom, a walk-in closet, and a utility room. Nestled amidst rolling hills and picturesque landscapes, this private horse training facility offers every amenity desired by equestrian enthusiasts, making it truly top-notch. Waverly Mansion embodies a rare and breathtaking charm. The equestrian facilities and grounds encompass stables with 12 stalls, two of which can also function as run-ins for the horses. Additionally, there is a spacious indoor washing area, an owner's tack room, a boarders' tack room, and an apartment for a tenant or barn manager. Various outbuildings, including a small animal barn, replicate the architectural style of the main house and feature the original smokehouse and summer kitchen. The numerous paddocks are equipped with board fencing and run-ins, while a dressage arena with professional footing and drainage designed to meet USDF specifications completes the ensemble. Situated within the protected Rural Tier, Waverly Mansion shares its borders with the expansive Patuxent River Park, which spans 6,000 acres of wooded areas and offers miles of scenic horse-riding trails. With its extraordinary blend of historical significance, exceptional residence, and outstanding equestrian amenities, Waverly Mansion is a truly unparalleled property in the Washington, D.C. area, providing a unique opportunity to enjoy both city life and the pursuit of equestrian passions. ***Seller also owns additional acreage surrounding the property that can be subdivided. Seller is open to negotiation***
Courtesy: Realty One Group Performance, LLC, (240) 583-1183
View additional infoWelcome to your dream home nestled in a serene cul-de-sac within the sought-after Villages of Marlborough community. This charming residence offers the perfect blend of comfort and functionality across three inviting levels. As you enter, you'll be captivated by the spacious layout and meticulous upkeep of this residence. The main level features an airy living space highlighted by an inviting eat-in kitchen and a dedicated formal dining area, ideal for hosting gatherings and creating lasting memories. Upstairs, discover a generously sized primary bedroom retreat featuring an en suite bathroom complete with a luxurious tub and separate showerâa serene oasis to unwind after a long day. The second bedroom also boasts its own full bathroom, providing comfort and convenience for family members or guests. For those seeking additional space, the fully finished basement offers endless possibilitiesâfrom a cozy family room to a home office or recreational areaâperfectly adaptable to your lifestyle needs. Step outside onto the expansive deck, extending your living space outdoors and offering the ideal setting for al fresco dining or relaxing weekends surrounded by nature. Conveniently located near amenities and commuter routes, this home combines tranquility with accessibilityâa rare find in Upper Marlboro.
Courtesy: RE/MAX Realty Centre, Inc.
View additional infoWhy wait for new build when you have have a "like new home NOW " ? This Ryan Schubert design was built in 2020 and Shows like an MODEL HOME ! **** SELLER OFFERING A $5,000.00 CLOSING COST CREDIT*** Pride of ownership is the first thing you notice when you step inside. The main floor recreation room has extensive custom wall moulding & a sleek fireplace. A small office/hobby room is just down the hall that can easily be converted into a bath as the rough-in for the plumbing is already there. The detached rear load TWO car garage with plenty of room for an extra fridge and storage. Head upstairs to and check out the open floorplan that encompasses a formal dining room, living room and a kitchen that is simply stunning. The quartz oversized island sits 6 with ease. Look just past the living room onto your TREX deck and see a treed view overlooking a pond filled with geese, ducks and the occasional swan. The bedroom level features a primary owners suite with a tray ceiling, walk in closet and en-suite bathroom w/ a soaking tub / shower and double vanity. The two other bedrooms share a full bath right down the hall. The owner installed crown moulding throughout the home for that extra touch of grace and elegance. When you note the location of this incredible offering, you'll see it is a commuters dream--it is close to rt. 4, rt. 5, rt. 301, I 495, Metro, AAFB and tons of major box stores. Don't miss out and make your appt. to see this one before it's gone.
Courtesy: Samson Properties, (301) 850-0255
View additional infoBACK ACTIVE! $10K PRICE DROP! Welcome to your future home! Nestled in the sought-after neighborhood of Federal Springs Estates in Upper Marlboro, Maryland. This massive 4,000+ square foot home sits on over 2 acres of land and those details might not even be the homes biggest qualities! This home offers not only a 2-car garage on the main level but also a garage that can fit 2 more vehicles inside on the lower level. And of course multiple garages mean more driveway space, this super elongated double driveway can fit up to 20 CARS!! Another major plus to this property is the swimming pool. Though the pool has not been properly taken care of for years you still save tens of thousands of dollars not having to pay someone to dig up the ground and plumbing to add one. Please reach out to James Archie for pictures and videos of this home. This home is in good condition but slightly dated in spots and is being sold AS-IS.. The owners are still happily living in the property but will make a way for pre-approved buyers to come have a look. Also, upon your realtors request I can send pictures and or videos of the inside of the home. If you do not have a realtor and are serious about purchasing this property you can reach out to me directly, James Archie.
Courtesy: City Chic Real Estate
View additional infoWelcome to this 3-bedroom, 3 full bath townhouse in the sought out community of Marlton. As you enter the property, you are met with a large kitchen that offers an abundance of cabinets. There is a spacious open concept living room and dining room combination, ideal for entertaining guests or relaxing with family. Upstairs you will find a large master bedroom with an attached updated master bathroom and walk in closet with cedar planks, ideal for all your clothing. The upper level features two additional bedrooms and a hall bathroom. Down in the basement is a large rec space and wet bar, offering additional functional space for recreation or storage, with a convenient walk-out access to the backyard
Courtesy: Berkshire Hathaway HomeServices Homesale Realty, (800) 383-3535
View additional infoThis cozy split foyer is nestled on 2 acres, the ideal spot for those seeking both space and privacy. The home is move in ready and comes equipped with 3 bed rooms and 2.5 baths in an amazing floor plan. It has a renovated kitchen with concrete designed counter tops and stainless steel appliances. New roof installed in 2019 with solar and a new well dug this year. Outside is the perfect yard to host with an inground pool and lots of space. This home is just off of 301 with easy access to Baltimore and Washington DC. 5 minutes from Marlton Plaza and just a few minutes from Osborne shopping center. Open House: Sunday, 4/28 11:00-1:30PM
Courtesy: Bennett Realty Solutions, (301) 646-4047
View additional infoWelcome to your new home in a desirable suburban neighborhood, where this charming 1-level rancher awaits! BRAND NEW ROOF JUST ADDED! With 3 spacious bedrooms, 2 updated bathrooms, and a fresh coat of paint throughout, new carpet throughout, comfort and style converge seamlessly. Step onto the inviting porch and bask in the tranquility of the expansive lot, perfect for outdoor enjoyment. Inside, discover a modern kitchen boasting upgraded appliances and recessed lighting, making every culinary endeavor a delight. This meticulously maintained residence offers the perfect blend of contemporary living and classic charm, promising a lifestyle of relaxation and convenience. Don't miss your chance to call this beautiful house a homeâschedule a showing today and prepare to be captivated! This home does qualify for a USDA loan. 100% financing!!!
1–25 of 58 properties displayed
How may I help you?Get property information, schedule a showing or find an agent |
|||||||||||||||||||||||||||||||||||||||||||||||||||||||||||||||||
Copyright © Metropolitan Regional Information Systems, Inc.
