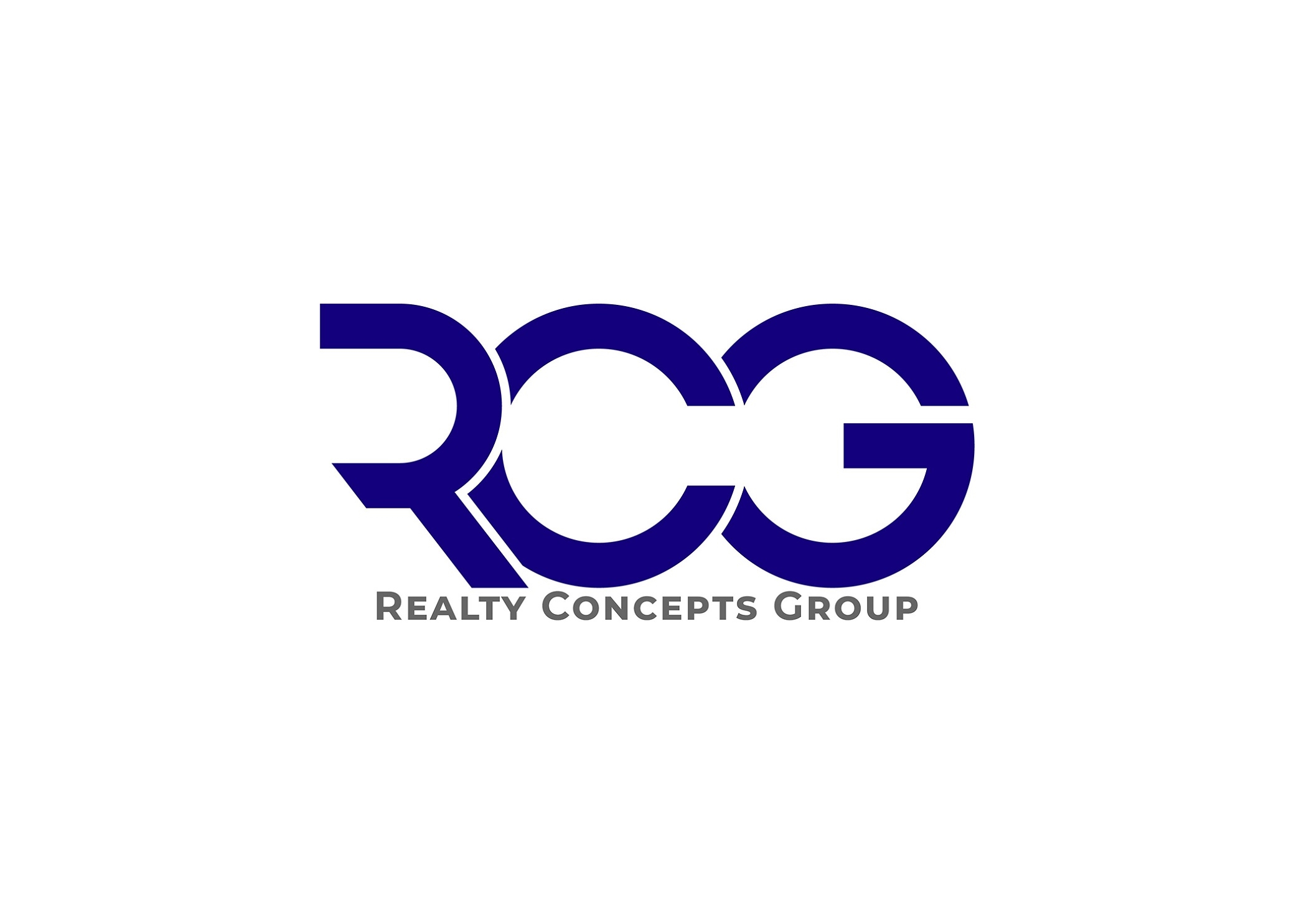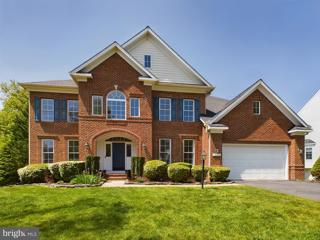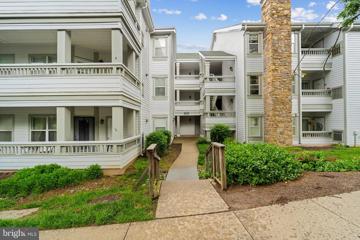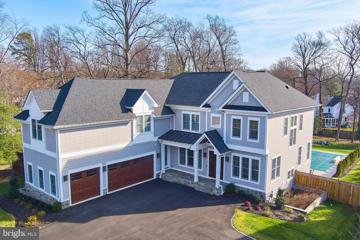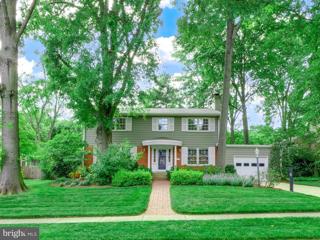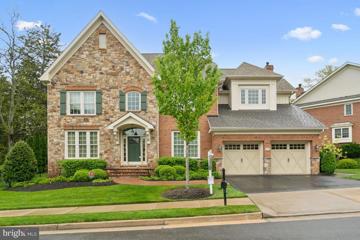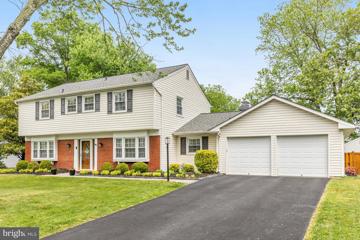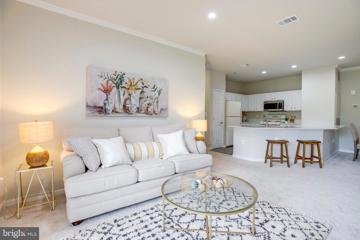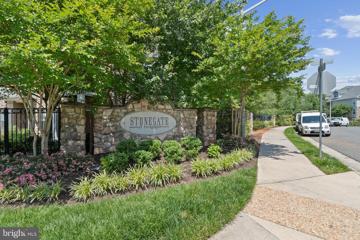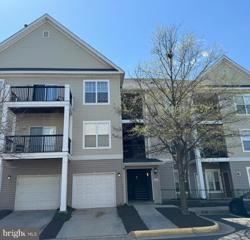 |  |
|
Fairfax VA Real Estate & Homes for SaleWe were unable to find listings in Fairfax, VA
Showing Homes Nearby Fairfax, VA
$1,589,0003626 Rocky Meadow Court Fairfax, VA 22033
Courtesy: Samson Properties, (703) 378-8810
View additional infoWelcome to this Stunning Luxurious Home: This magnificent 5-bedroom, 4.5-bath residence spans 5,668 square feet of finished living space. Prepare to be captivated by its breathtaking features. The contemporary-style kitchen and bathrooms have been newly remodeled, while the main level boasts freshly sanded and finished hardwood floors. The entire house has been freshly painted, creating a pristine ambiance. The spacious lower level offers an entertainment area complete with a bedroom and full bath, along with an additional room suitable for an office or guest bedroom. Step onto the large deck with a gazebo and patio, overlooking the private wooded backyard-a tranquil escape. Inside, the 2-story foyer leads to both the formal living room and office. The heart of the home is the kitchen, featuring a large island, marble-look backsplash tiles, and a new 6-burner cooktop/range hood. The kitchen seamlessly connects to the spacious family room, which opens to a bright sunroom with views of the wooded backyard. Upstairs, discover a spacious ownerâs suite with dual walk-in closets and a generous en suite bathroom. Three additional bedroomsâone with its own private en suite bathroomâprovide ample space for family and guests. The bright lower level, with full-sized windows, is perfect for hosting guests. An additional living room, spacious recreation area, and gorgeous wet bar await. Thereâs also a bedroom, full bath, and office that can be utilized as a guest room. This move-in-ready home includes updates such as kitchen cabinets and countertops (2024), three full bathrooms (2024), fresh painting throughout (2024), basement carpet-new, two HVAC systems (2017), roof/gutter/downspout replacement (2019), microwave/oven combo (2022), new cooktop/range hood (2024), and a water heater (2020). Enjoy the low-maintenance lifestyle of this outstanding neighborhood, as the HOA takes care of all lawn mowing. Explore nearby dining, shopping, and major roads, including Fair Oaks Hospital, Fair Oaks Mall, Fairfax Corner, and the International Country Club. Excellent schools: Elementary-Navy, Middle-Franklin, High-Oakton. Everything you need is within reach, making this home an ideal choice for those seeking a well-rounded and vibrant lifestyle. Owner is a real estate agent. ***Multiple offers received. Offer deadline: 6 PM on Monday, May 13, 2024.***
Courtesy: Keller Williams Chantilly Ventures, LLC, 5712350129
View additional infoNewly painted and carpeted, this move-in ready gem awaits in the sought-after Fair Lakes community! Offering 2 bedrooms and 2 baths, this beautiful condo on the top floor features vaulted ceilings, an open floor plan, and a charming wood-burning fireplace. The kitchen is equipped with stainless steel appliances, a gas stove, ample cabinet space, and a new kitchen floor. Enjoy the luxury of a spacious master suite with a walk-in closet and freshly updated bathrooms with new fixtures. Step out onto your private deck overlooking serene trees. Ample parking is available, and you'll have access to fabulous community amenities including a pool, clubhouse, fitness center, racquetball courts, and party room. Conveniently located near shopping, schools, restaurants, and major commuter routes, this home is not to be missed! $3,150,000327 Owaissa Road SE Vienna, VA 22180
Courtesy: TTR Sothebys International Realty, (703) 714-9030
View additional infoBUILDERS PERSONAL RESIDENCE. ASK ABOUT SPECIAL FINANCING TERMS AVAILABLE, 30 YEAR FIXED at 5.875THE âAIDEN IIâ by SEKAS HOMES with 3 Car Side-Load Garage & Pool. Desirable .69 Acre Rectangular Lot. Deep Homesite on One of the Oldest/Most Sought After Streets in Vienna! MODERN LUXURY with a CASUAL ELEGANCE. Evoking a casual elegance there is a fluidity between the rooms, offering both private family/guest spaces as well as gathering areas conducive to informal gatherings. From the gallery foyer, youâll find a private in-home office, formal dining room, and light-filled family room with gas fireplace. Cooks will enjoy a well-appointed kitchen with three walls of custom cabinetry and a large informal dining area great for entertaining. A guest suite with a full bath and screened porch with a deck complete the main level. Upstairs, each bedroom has a private bathroom and walk-in closet. A spacious ownerâs suite includes two large walk-in closets, a dressing area, and deluxe bath with a separate shower, soaking tub, and water closet. Optional bonus room, accessed from a separate stair off the main level mud room, has a private bathroom and is a great space for guests, in-laws, or hobby/office space. The customized lower level features a walk-out rec room, exercise space, theater, and bedroom/bath. LUXURY FEATURES: ⢠Builderâs Personal Residence. Custom Designs to Aiden II Model by Sekas Homes, Ltd. ⢠7 Bed 7.5 Baths ⢠Oversized 3-Car Garage ⢠.69 Acre Private Homesite ⢠Homesite on One of the Oldest/Most Sought After Streets in Vienna! ⢠Fully Amenitized Outdoor Living Space EXTERIOR FEATURES: ⢠Andersen® 400 Series Windows ⢠3 Car Garage w/ 9â & 18â Garage Doors - Wifi Connected for Remote Open- Epoxy Floors- Metal Work Bench & Cabinets- Stainless Steel Wash Sink w/ Faucet & Hose Faucet ⢠Screened in Porch & Open Deck-Outdoor Sunbrite® TV- Ceiling Infratech® Heaters- Sonos® Speakers -Connected to TV or for Music- Gas Line Run to Open Deck for Gas Grill ⢠Rear Yard Fire Pit w/ Pebble Surround ⢠Covered Front Porch ⢠18 x 35 Custom Designed Heated Pool w/ Built-In Spa â Controlled by WiFi- Custom Lights in Pool & Spa- Custom Water Feature Waterfall- Custom Deck Jets for Pool Deck- Automatic Cover- Hidden Pool Equipment ⢠Oversized Pool Patio ⢠Pool Shower to Rinse Before Using Pool ⢠Fully Fenced Yard - Giant Green Arborvitaes Screening Neighborâs Yards ⢠Full Sprinkler System - Yard & Landscaping (Controlled by WiFi) MAIN LEVEL FEATURES: ⢠10â First Floors ⢠1st Floor Guest Suite w/ Full Bath ⢠Stained Oak Stairs Throughout ⢠Au Pair Suite w/ Full Bath & Private Staircase in Mud Room- 10â Floors In Suite- Enough Height/Space for Golf Simulator ⢠65â 4k Sony® Smart TV in Family to Remain- Connected to Ceiling Sonos® Speakers ⢠Floor to Ceiling Cabinets in Kitchen ⢠High End Thermador® Appliance Package (WiFi Connected) - Full Range & Combo Over ⢠Butlerâs Pantry w/ Beverage Center ⢠Washer & Dryer Prep in Mud Room ⢠Passive Heat Fireplace in Family Room ⢠Coffered Ceiling in Family Room ⢠Built in Cabinets in Family Room (Can Add Shelves If Desired) SECOND FLOOR FEATURES: ⢠High End Ceramic w/ Custom Design in Ownerâs Bath Shower ⢠Custom Closets in Ownerâs Bedroom & Bedroom 2 ⢠75â 4k Sony® Smart TV in Ownerâs Bedroom to Remain LOWER LEVEL FEATURES: ⢠Finished Basement ⢠Half Walk Out Basement ⢠9â Basement Floors ⢠Basement Wet Bar w/ Beverage Center ⢠Fully Furnished Exercise Room w/ Equipment to Remain ⢠Full Theater Room with In-wall Speaker Surround Sound and Subwoofer - 100â 4k Sony® Smart TV to Remain EXTRA FEATURES: ⢠6,556 Finished SF ⢠556 Unfinished SF/ Storage Room ⢠Duel Fuel Generac® Generator ⢠Full Home Sonos® Package for WiFi Enabled Speakers- Ownerâs Bedroom- Kitchen- Study- Deck - Screened in Porch - Basement ⢠ly Filtered Water System - Entire House ⢠Ring® Camera System w/
Courtesy: Redfin Corporation
View additional infoLovely one bedroom one bath condominium in the heart of Fairfax, centrally located off of Rt 50 next door to Greenbriar Shopping Center, Fairfax County Parkway, and only minutes from Fair Lakes, Fair Oaks, and a plethora of other shopping, dining, and entertainment venues. This charming neighborhood gives you easy access to all that you need inside and out. From the bright and open floor plan to its spacious bedroom you are sure to be impressed. The living room is accentuated with fireplace. Sizable balcony is perfect for relaxing and taking in your surroundings with your favorite morning or afternoon beverage. Neighborhood amenities include a pool and nearby Rocky Run Stream Valley Park & Greenbriar Park. Location meets value and you won't want to miss out on this one! $1,100,0002416 Drexel Street Vienna, VA 22180
Courtesy: EXP Realty, LLC, (866) 825-7169
View additional infoOffer deadline 5 pm, Monday, 05/13/2024 Welcome to your dream retreat in the heart of Vienna, Virginia! Nestled amidst the lush beauty of one of Northern Virginia's most coveted neighborhoods, this stunning colonial residence embodies âthe good lifeâ. As you approach the property, the meticulously landscaped gardens beckon you to explore further. Step through the grand entryway into an airy foyer, where hardwood floors lead you through an open living room and dining room, perfect for hosting gatherings both intimate and grand. The open design blends traditional charm with modern sophistication. French doors beckon you into the sun porch, where sunlight dances through, infusing warmth and charm into the home. The gourmet kitchen is a foodie's delight. With an abundance of cabinets and top-of-the-line appliances, it offers both functionality and style. Adjacent, the sun-drenched solarium breakfast room provides the perfect spot to savor your morning coffee while basking in the warmth of the sun. Step outside onto the fabulous screened in sun porch, where gentle breezes and the back drop of nature create an enchanting ambiance. Beyond, discover your own private oasis â complete with artistically designed brick patios and walks that lead to a custom gunite heated pool. Whether you're entertaining or simply unwinding after a long day, this outdoor haven is sure to impress. Unwind in the cozy embrace of the first-floor office/family room, where a flickering fireplace invites you to escape the bustle of everyday life. Retreat to the upper level, where four spacious bedrooms await, each offering ample space and serene views. A separate sitting/dressing room off the primary bedroom, provides the perfect spot for quiet reflection or intimate conversations. With two and a half baths, including a luxurious primary ensuite, every comfort has been thoughtfully considered. Additional amenities include a convenient main floor laundry room with laundry chute, EV ready one car garage, automated sprinkler system, basement and outdoor speakers and a full basement awaiting your personal touch. Experience the epitome of elegant living in Vienna, Virginia â where every detail has been meticulously curated to exceed your expectations. Don't miss your chance to make this exquisite residence your own. Schedule your private showing today and prepare to embark on a journey of unparalleled elegance and refinement.
Courtesy: Presidential Realty Group, (571) 331-5791
View additional info***AMAZING NEW PRICE!!*** Welcome to 8502 Wedderburn Station Drive, a true masterpiece in the heart of Vienna. This exquisite home with over 4,400 sf and 5 bedrooms /4.5 baths is nestled on a spectacular premium lot, and offers an exceptional living experience for those with a discerning taste. ***This stone and brick home exudes luxury and craftsmanship at every turn, featuring high-end details and premium finishes throughout, including spectacular 8-FOOT DOORS on the main and upper levels, three fireplaces, and bamboo and hardwood flooring gracing most of the living spaces.***Upon entering the home you'll be greeted by elegant formal Living and Dining Rooms, and then beckoned into the spacious hallway leading to the Library/Study with French doors and boasting a spectacular custom fireplace and a gorgeous bay window overlooking the lush rear landscaping, moving through to your gourmet Kitchen equipped with top-of-the-line stainless steel appliances including a Thermador gas cooktop, leathered marble counters, beautiful and substantial contemporary cabinetry, and a Butler's Pantry connecting to the Dining Room, you'll enjoy the perfect blend of form and function.***The open and bright Family Room, with another cozy gas fireplace, seamlessly connects to the Kitchen, creating the ideal space for entertaining.***Step outside to your travertine patio and wrought-iron fenced backyard with a fabulous outdoor chef's kitchen featuring a professional smoker and grill, offering a peaceful retreat after a long day or the perfect place to gather with guests.***Upstairs, the luxurious Owner's Retreat featuring a beautiful coffered ceiling awaits, complete with a Sitting Room and two-sided gas fireplace for your enjoyment both from the Bedroom and the Sitting Room areas, two walk-in closets, and a lavish Bath featuring a standalone soaking tub, walk-in spa shower with bench, and dual vanities.***Three additional Bedrooms and two Full Bathrooms, including one en-suite, are also located on the upper level, along with a convenient Laundry and Sorting Room featuring elevated appliances, a utility sink, a large counter space, and built-in cabinetry ***The expansive lower level is an entertainer's dream, boasting a massive Recreation Room, Home Gym, Fifth Bedroom, and yet another Full Bathroom...all in all the perfect space to host gatherings and make lasting memories!***The backyard is simply paradise, with an amazing all-season 12'x16' covered/screened porch featuring 3 infra-red heat lamps, with high-end IPE decking adding a resort ambiance, all leading to the the patio and lush and manicured professionally landscaped yard***All of the above can be yours, and in a location like none other! You can hop on the W&OD trail right off the cul-de-sac, take a 5-minute walk to Tysons Woods Park, or stroll to the charming town of Vienna for local festivals and farmers markets, and convenient retail. You're also just minutes away from Tysons Corner Center, Mosaic District, multiple Metro access points, major commuter routes, as well as a short drive to downtown DC where you can explore and enjoy our nation's capital!***You'll find high-end technology throughout this home, including smart temperature controls and TV systems, a 9-Zone Rachio Irrigation System, an installed electric vehicle charger, and more***In this stellar home, you'll find a stunning gem that's sure to meet your highest expectations. Don't miss the opportunity to make this gorgeous Vienna residence your own.***Contact us today to schedule a viewing and experience the epitome of luxury living! ***PLEASE NOTE - CERTAIN PHOTO IMAGES HAVE BEEN VIRTUALLY STAGED*** $779,0004350 Majestic Lane Fairfax, VA 22033
Courtesy: Keller Williams Fairfax Gateway
View additional infoEssex Model - Colonial, Largest Model in sought after Greenbriar community. Very Well Kept and Updated with 4 Bedrooms, 2.5 Bathrooms, 2 Car Garage, Fireplace, Gleaming Hardwood Floors, Paver front walk and rear patio, Large Flat Fenced in Rear Yard. New Architectural Roof 2021, Water Heater - 2023, Fridge 2024, Asphalt Driveway 2019, NO HOA, Greenbriar West School Boundary, Close to shopping, schools, hospital, short commute to Dulles Airport.
Courtesy: Realty ONE Group Capital, 7032145100
View additional infoGorgeous and luminous 3-bedroom, 2-bathroom condominium nestled in the heart of Centreville! This residence boasts a plethora of recent upgrades, including a state-of-the-art efficiency water heater tank (2024), stylish quartz countertops (2023), freshly painted cabinets (2023), a new microwave (2023), as well as updated kitchen and bathroom tiles (2023). Revel in the comfort of new carpeting (2023) and freshly painted walls (2023), enhancing the overall ambiance. Featuring one of the largest floor plans in the complex, this unit offers abundant natural light and a serene view of the lush surroundings from its private patio. Enjoy the convenience of 2 assigned parking spots and 1 visitor parking pass within the gated community. Residents also have access to amenities such as an outdoor pool, gym, business center, and tot lot. Conveniently located near major highways and esteemed schools, this condo epitomizes modern comfort and convenience.
Courtesy: Maram Realty, LLC, (703) 953-1752
View additional infoA Well maintained, Light and Bright 2Bed & 2 Bath. Build-in Computer Nook + Washer/Dryer and Attached Garage at the same level with an easy access. Walk-In Closets, Gated Community with Pool, Party Room. Excellent Club offers lot of Entertainment. One additional Guest parking. Very close to Shopping Malls and Highway. Tenant occupied.
Courtesy: Samson Properties, (703) 378-8810
View additional infoWelcome to the modern 2nd-floor condo in the gated community with a clubhouse, outdoor swimming pool, fitness, and all other excellent amenities of Stonegate at Faircrest Condominium, 3 bed 2 bath + Office, 1 private garage 2 assign (307, 308)total 3 parking spaces. This lovely unit offers a fully renovated kitchen with cabinet, granite, and new stainless appliances. The gourmet kitchen with bar and granite countertops combined with upgraded stainless steel appliances are the epitome of charm and functionality. The spacious living room will warm your heart and welcome home on cold and rainy nights. A cozy dedicated office nook affords a practical solution for busy professionals and students. Plus, three generous-sized bedrooms separated by a large family room with balcony access and an overlooking pool. Conveniently located with easy access to scenic walking trails, parks, and bike paths. The community is only minutes to route 66, 286 & Fair Lakes Shopping Center. Within a mile of the Fairfax County connector busses/commuter park & ride; Mere minutes from a great variety of restaurants and shopping plazas. DON'T MISS THIS ONE!
Courtesy: Berkshire Hathaway HomeServices PenFed Realty
View additional infoPictures will be posted on 5/10/2024. Welcome to your dream home in the sought-after Foxfield community of Fairfax! This charming home offers the type of comfortable living with its four bedrooms, three and a half baths, and a lot of modern amenities. Step inside and be greeted by a beautifully updated interior where style meets functionality seamlessly. The heart of the home lies in its stunning kitchen, adorned with sleek countertops, stainless steel appliances, and ample cabinet space to fulfill all your culinary desires. The adjoining living and dining areas offer an inviting ambiance, perfect for hosting memorable gatherings with loved ones. Upstairs, you'll find spacious bedrooms, each offering ample closet space. You will also find a primary bedroom tucked away from the other 3 bedrooms and a spacious upstairs hallway adds an extra touch of comfort. The highlight of the upper level is undoubtedly the convenient laundry area, making chores a breeze. Step outside into your own personal paradise â a charming backyard oasis great for moments of leisure and entertainment. Whether you're unwinding after a long day with a glass of wine under the stars or starting your morning with a rejuvenating cup of coffee, this serene setting is sure to delight Perfectly situated just moments away from Fair Oaks Hospital, bustling shopping centers, and convenient airport access, this home offers unparalleled convenience without compromising on serenity. Embrace the warm embrace of the Foxfield community, known for its welcoming atmosphere and close-knit neighbors, and make yourself at home from the very first moment. Don't miss your chance to experience the best of Fairfax living â schedule your showing today and make this house your own!
Courtesy: Open Door Brokerage, LLC, (480) 462-5392
View additional infoStep into your dream property, where calmness greets you with its neutral color palette. Tranquility reigns in every corner, accentuated by new flooring throughout. Every step you take within this unique home exudes comfort and modernity. Cozy up by the inviting fireplace, perfect for relaxing evenings or entertaining. The kitchen, the heart of the home, boasts stainless steel appliances that seamlessly blend with the decor. Functional and stylish, it serves as the property's centerpiece. The primary bedroom is a haven of comfort, featuring a spacious walk-in closet that combines organization with style. A fresh coat of paint enhances the clean and welcoming atmosphere of the interior. This property seamlessly blends modern elements with timeless appeal, offering an easy and enjoyable living experience. Explore it yourself and discover the thoughtful details that make this property truly special.
Courtesy: Compass, (703) 277-2152
View additional infoWelcome to this brick front colonial where comfort and style converge in this stunning home. With 5 bedrooms and 3.5 bathrooms spread across a generous 3866 square feet, there's ample space for living, working, and entertaining. Step inside and be greeted by the warmth of the hardwood floors that lead you through the open kitchen, perfect for culinary creations and casual gatherings. The main level boasts a fireplace, adding a cozy touch to the living space, while the large living room and formal dining room give added flexibility for every day living or entertaining. Upstairs, the primary bedroom offers a walk-in closet and an en-suite bath providing a private retreat within the home. Four additional bedrooms and an updated hall bath finish off the spacious upper level. The lower level presents even more possibilities with a spacious basement, ideal for a home office, gym, or entertainment area. A space for guests and a full bath. Rough in for a wet bar in main rec area. Outside, the deck overlooks the fenced in sprawling lot, offering the perfect spot for al fresco dining or simply unwinding. For those who enjoy staying active, the community amenities include a pool and tennis court, providing opportunities for leisure and recreation. Must see this home!!! $599,0003735 Mazewood Lane Fairfax, VA 22033
Courtesy: NBI Realty, LLC, (703) 244-0081
View additional infoCozy townhouse 3 bedrooms, 3.5 baths! wall to wall carpet, Cathedral Ceilings in Master Bedroom. Large Deck! Walkout basement backs to trees. Great location with easy access to Fairfax County Parkway.
Courtesy: Redfin Corporation
View additional infoFoxfield is a residential community of single family and townhomes located in Fairfax, Virginia between Lee Jackson Memorial Highway (Rt. 50) and the Fairfax County Parkway (Rt. 286), and Stringfellow Road and Lees Corner Road. The end unit townhome in Fox Field was updated in 2019 with 3 fully finished levels of living space. There are hardwood floors, modern bathrooms, and updated kitchen. Fully finished renovated lower level with a walkout to patio and backyard. There also is a full bath and extra room, which could have multiple uses such as a home office, studio, home gym, guestroom. There is an over-sized deck off kitchen backing to beautiful lush green parkland. 2 reserved parking spots. How may I help you?Get property information, schedule a showing or find an agent |
|||||||||||||||||||||||||||||||||||||||||||||||||||||||||||||||||
Copyright © Metropolitan Regional Information Systems, Inc.
