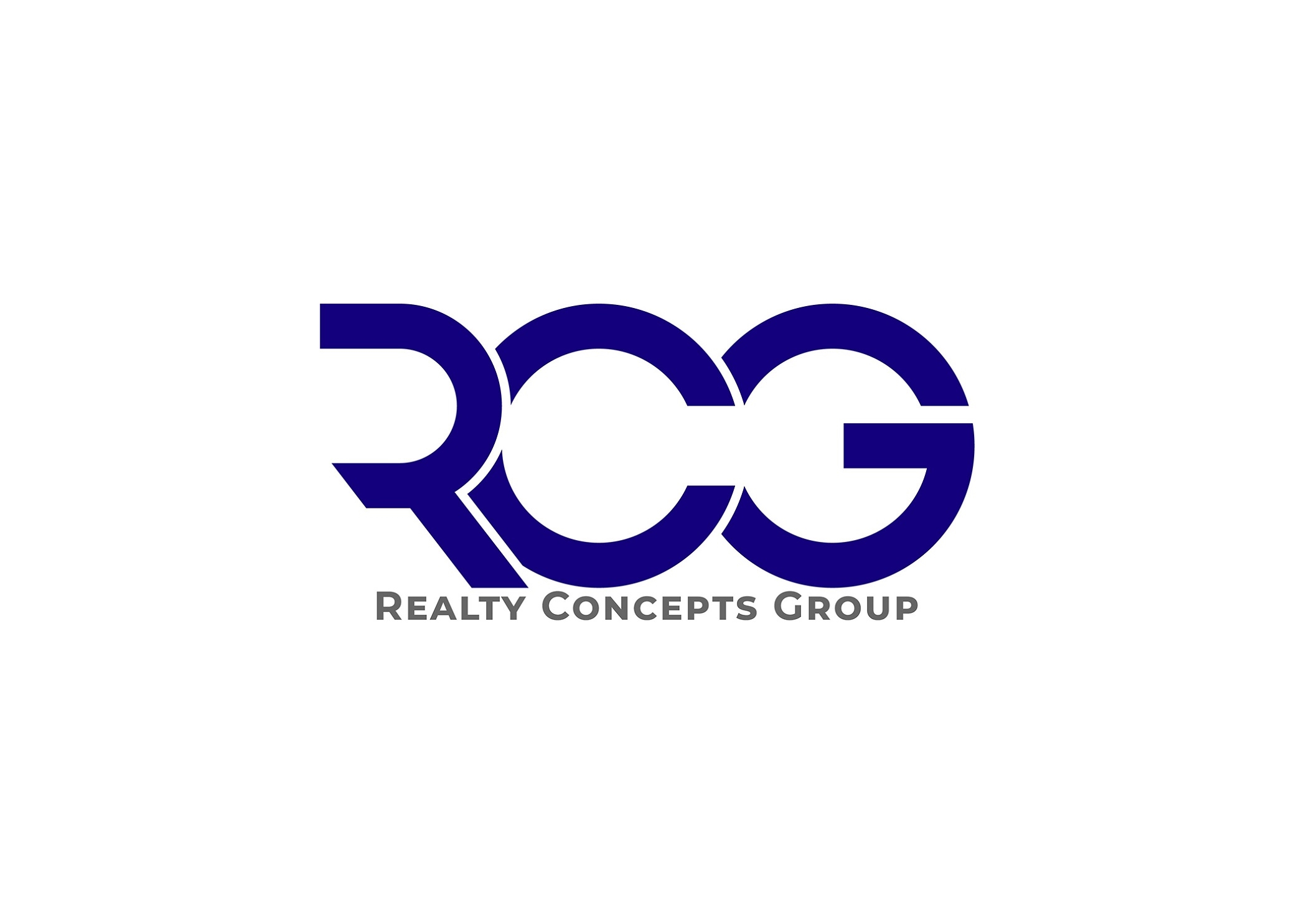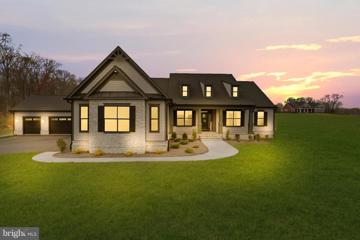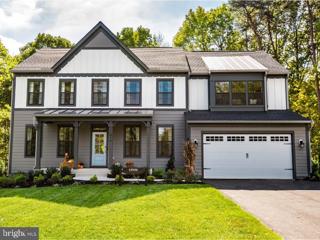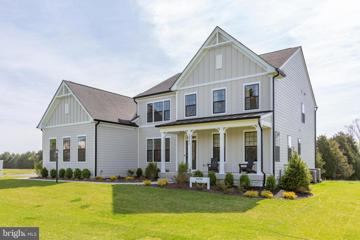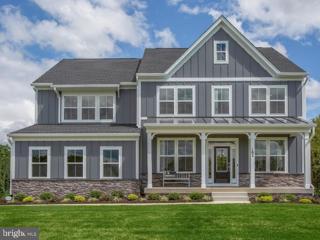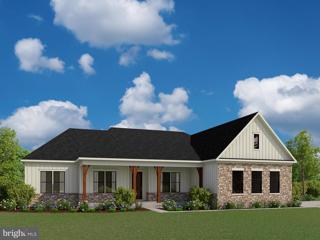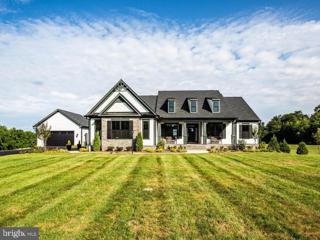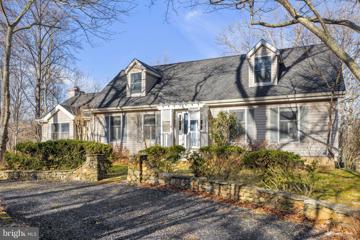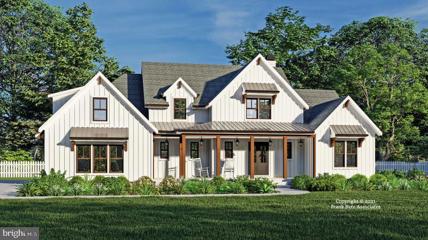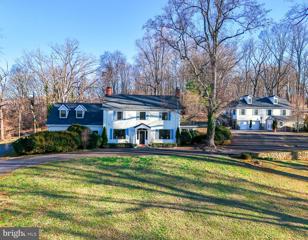 |  |
|
New Baltimore VA Real Estate & Homes for SaleWe were unable to find listings in New Baltimore, VA
Showing Homes Nearby New Baltimore, VA
Courtesy: Pearson Smith Realty, LLC, listinginquires@pearsonsmithrealty.com
View additional infoDonât miss your chance to own your dream home! This brand-new incredible ACTIVE ADULT (55+) VILLA-STYLE TOWNHOME by Van Metre Homes at ROBINSON MANOR is currently under construction and ready to move in July/August 2024! Step into luxury living with the MADISON floorplan, a masterfully engineered home offering 2,188 square feet of finished elegance across 2 levels with a beautiful backyard, perfect for outdoor activities. As you enter, bask in the glow of natural light flooding the main level, highlighting the heart of the home â a vast great room with fireplace and a spacious, premier kitchen adorned with upgraded wood cabinets, quartz countertops, stainless-steel appliances, and a generous center island. The main level doesn't just stop there â retreat to the primary suite, a sanctuary of its own, featuring a sprawling walk-in closet and a luxurious bathroom complete with double sinks and a lavish, frameless shower with a built-in seat. Also on this level, enjoy the convenience of a multipurpose mud room with adjacent laundry and easy access to the 2-car front load garage. Upstairs, two additional bedrooms, an extra full bath, and a flexible space beckon, offering endless possibilities to tailor the home to your lifestyle. Being a new build, your home is constructed to the highest energy efficiency standards, comes with a post-settlement warranty, and has never been lived in before! Don't miss your chance to experience the epitome of contemporary living â schedule your appointment today! ----- In the heart of Gainesville, VA, just outside the historic charm of Haymarket, lies Robinson Manorâan exclusive Van Metre community of Active Adult 55+ homes, drawing inspiration from Virginiaâs thriving vineyards and agricultural legacy. Thoughtfully designed for modern living, this community complements its other sold-out half, which is situated across from Piedmont Shopping Center. Residents of both sides enjoy easy access to walking trails, parks, community meeting spaces, commuter options, a tot lot, a clubhouse, and a pool with a pool house, cementing Robinson Manorâs position as a premier and highly sought-after neighborhood. More than just a place to reside, Robinson Manor provides a cherished abodeâa sanctuary from the daily hustle, where the enchanting essence of Virginiaâs heritage harmoniously merges with contemporary living. ----- Take advantage of closing cost assistance by choosing Intercoastal Mortgage and Walker Title. ----- Other homes sites and delivery dates may be available. ----- Pricing, incentives, and homesite availability are subject to change. Photos are used for illustrative purposes only. For details, please consult a Community Experience Team.
Courtesy: Pearson Smith Realty, LLC, listinginquires@pearsonsmithrealty.com
View additional infoDonât miss your chance to own your dream home! This brand-new incredible ACTIVE ADULT (55+) VILLA-STYLE TOWNHOME by Van Metre Homes at ROBINSON MANOR is currently under construction and ready to move in July/August 2024! Discover the allure of the WASHINGTON floorplan, a true masterpiece offering 2,576 square feet of finished luxury across 2 levels with a beautiful backyard, perfect for outdoor activities. Step into a world of natural radiance and lofty 10 ft. ceilings, where the main level unfolds into an inviting open floorplan, featuring a vast great room and a gourmet, premier kitchen adorned with upgraded cabinets, quartz countertops, stainless-steel appliances, and luxury vinyl plank flooring. The main level doesn't just stop there â it also unveils a 1st-floor primary suite, a serene sanctuary boasting a large walk-in closet and an inviting 4-piece luxury bathroom complete with double sinks and a spacious shower featuring a built-in seat. The main floor also features a multipurpose mud room with convenient laundry and easy access to the 2-car front load garage. Ascend to the upper level and discover an expansive flex space, a second primary suite, and two additional bedrooms, plenty of space to personalize to your own taste. But that is not all! Embrace the allure of urban living with a touch of luxury as you entertain guests or savor tranquil moments on the breathtaking rooftop terrace, where panoramic vistas await. Being a new build, your home is constructed to the highest energy efficiency standards, comes with a post-settlement warranty, and has never been lived in before! This residence is not just a house; it's an experience, a harmonious blend of thoughtful design and contemporary luxury. Make your move now. Schedule an appointment today! ----- In the heart of Gainesville, VA, just outside the historic charm of Haymarket, lies Robinson Manorâan exclusive Van Metre community of Active Adult 55+ homes, drawing inspiration from Virginiaâs thriving vineyards and agricultural legacy. Thoughtfully designed for modern living, this community complements its other sold-out half, which is situated across from Piedmont Shopping Center. Residents of both sides enjoy easy access to walking trails, parks, community meeting spaces, commuter options, a tot lot, a clubhouse, and a pool with a pool house, cementing Robinson Manorâs position as a premier and highly sought-after neighborhood. More than just a place to reside, Robinson Manor provides a cherished abodeâa sanctuary from the daily hustle, where the enchanting essence of Virginiaâs heritage harmoniously merges with contemporary living. ----- Take advantage of closing cost assistance by choosing Intercoastal Mortgage and Walker Title. ----- Other homes sites and delivery dates may be available. ----- Pricing, incentives, and homesite availability are subject to change. Photos are used for illustrative purposes only. For details, please consult a Community Experience Team. Open House: Saturday, 6/8 1:00-3:00PM
Courtesy: Weichert, REALTORS
View additional infoYour search for the one you will want call home sweet home is over! Dominion Valley, premier gated golf and country club community offers this gorgeous and rare Brookline model for sale for the first time! Owners have meticulously cared for this 5 bedroom, 3.5 bath property that backs to walking trail and treed no build preserved green space. Mature landscapes flank the wide street as you drive up to the home that features and idyllic covered front porch, perfect for relaxing watching the sunsets. Main level fitted with hardwood flooring, elegant trim and crown moulding features, formal living and dining rooms, huge gourmet kitchen that over looks the open family room and extended sunroom extension off the rear of kitchen. Spacious family room has brick wood fireplace (never used) and large windows to bring in lots of light. Main level office and laundry. Fully finished entertainers basement with walk out, fully legal 5th bedroom and full bathroom. Weekends just got more fun with your personal wet bar area with appliances. Upper level has large bedrooms and efficient layout. Primary bedroom features sitting area and huge primary bathroom. New heating/air system, newer water heater, fresh paint and more! Neighborhood amenities are second to none with schools, shopping and coordinated community activities at your finger tips! Enjoy golf, tennis, pools, (indoor/outdoor), fitness center, on site bar and restaurants and so much more. Open June 8 1:00-3:00. Open House: Saturday, 6/1 10:00-11:00AM
Courtesy: Pearson Smith Realty, LLC, listinginquires@pearsonsmithrealty.com
View additional infoWelcome to an exquisite cul-de-sac living experience with neighbors on only one side! This immaculate single-family home in Glenkirk Estates features 5 bedrooms and 4.5 bathrooms, an open floor plan, and hardwood floors throughout. Boasting 10â ceilings, this home also offers a massive covered deck with a metal roof and a fenced-in backyard. Gourmet kitchen with double ovens and over 95 sf of granite counter space. Enjoy the built-in kitchen/deck ceiling speakers with multiple zones and a basement theatre with a 7.1 surround system. Recent upgrades include a new roof (2023), refrigerator (2021), washer and dryer (2021/2022), and a garage door opener (2024). The community amenities are nearby, including a pool, playgrounds, an elementary school, Rollins Ford Regional Park, neighborhood walking paths, and 2 miles from retail/restaurant haven Gateway Promenade. There is a bonus room in the basement that can be used as a guest room. $1,499,88810580 Manley Road Nokesville, VA 20181
Courtesy: KW Metro Center, (703) 564-4000
View additional infoGrand Country Estate on 5 Acres - Modern Luxury Meets Peaceful Charm. Discover the epitome of country elegance at 10580 Manley Rd, Nokesville, VA 20181, a pristine property that exemplifies superior craftsmanship and serene living. Unveiled in 2022, this majestic residence is enveloped by the beauty and tranquility of a sprawling 5-acre estate, infusing every moment with the essence of sophisticated country charm. Key Features of this Luxurious Home: Year of Construction: Better than new 2022, assuring you the latest in home design and construction quality. Size: Expansive one-story layout nestled within a lush 5-acre lot providing ample space for leisure and activities Bedrooms: 4 main-level bedrooms with an additional guest bedroom in a fully finished basement offering versatility and comfort Additional Spaces: Bonus room and Media Room designed to cater to your entertainment and personal space needs Landscape: A tranquil pond accentuates the property, setting the stage for idyllic views and restful outdoor living Agricultural Potential: A1 zoning promises an agricultural haven perfect for a hobby farm or a personal vineyard Automotive Facilities: Tailored for the car enthusiast with an attached 3-car garage and a separate 3-car detached garage, both featuring high amperage for EVs Paved Driveway: A $130,000 paved entrance that defines luxury and ease of access Pool Potential: Quotes available for a custom saltwater pool, paving the way to create your own exclusive retreat Security: Peace of mind ensured with a complete security camera system that conveys with the property The estate's location is a harmonious blend of privacy and convenience, with nearby Bristow and Gainesville offering a vibrant selection of shopping, dining, and recreational pursuits. Experience true luxury living where modern amenities meet the timeless charm of the countryside. This is your chance to own a slice of heaven in Virginia â a divine synthesis of space, elegance, and pastoral bliss. Your luxury country retreat beckons at 10580 Manley Rd. Take the first step towards your dream life today.
Courtesy: Treck Realty LLC, 703-475-1009
View additional infoWow this house has been kept in immaculate condition, This 3 level brick colonial has a rear garage and a beautiful back yard. Hardwoods on the main level carpet upstairs. Unfinished basement waiting for your floor plan. There is a rough in for bath already. All of the upstairs bedrooms are huge. Open kitchen with separate dining room, bright large sunroom. High speed wiring throughout. Access to Piedmont Clubhouse, and Tot lot right in front. Close to I-66 and Route-29. OPEN HOUSE SATURDAY 12-3 PM
Courtesy: Long & Foster Real Estate, Inc.
View additional infoPines at Kettle Run is the next great Nokesville neighborhood by Atlantic Builders. This picturesque new community of 10-acre homesites is located just off of Fitzwater Drive (Rt. 652) just west of Rt. 28. There's plenty of shopping, restaurants and recreation opportunities located just minutes away in Bristow and Gainesville. The Lewis offers a distinctive feel to a traditional home. As you enter the foyer, the dining room and study/flex space give you the opportunity to greet your guests with a formal style or a more casual gathering space. The study/flex space can be converted to a guest space complete with a full bathroom. The family room, breakfast area and kitchen are open and encourage your family to gather together after a day away. The oversized island is perfect for meal prep or a quick cup of coffee. The large pantry, which is behind the kitchen is mere steps from the prep area. The ownerâs entrance from the garage features a closet and an area that can be used for extra storage for backpacks, shoes or even a dog bed or two. Upstairs, the ownerâs bedroom includes a large shower, two vanities, linen closet and generously sized closet. Three additional bedrooms, a loft ,laundry room and bath complete the upstairs. In the lower level, you can finish the recreation room, a full bath, a den and a fitness/hobby. This home comes with a two car front load garage, with options for a side load garage and also 3 car garage. The Lewis starts at 3312 square feet. Please note that renderings and photos shown may feature optional features that are not included in the base house.
Courtesy: Long & Foster Real Estate, Inc.
View additional infoPines at Kettle Run is the next great Nokesville neighborhood by Atlantic Builders. This picturesque new community of 10-acre homesites is located just off of Fitzwater Drive (Rt. 652) just west of Rt. 28. There's plenty of shopping, restaurants and recreation opportunities located just minutes away in Bristow and Gainesville. The Carson offers traditional style living with a contemporary feel. From the expansive family gathering area to the kitchen, this home is perfect for your family to relax after the dayâs activities or entertain in style. The casual eating area next to the family room offers an easy transition to relaxing after a family dinner or game night with friends. Tucked away between the kitchen and dining room is space for an optional butlerâs pantry or your own piece of furniture, a perfect companion to the dining room. The generously sized pantry is steps away from the kitchen and, while hidden from view, is convenient for all of the chefs in your home. Entering the home from the garage through the family foyer, the mud room offers easy access for the whole family. The main level also features a living room/library and a study that can be converted to a guest room with a full bath. There are options for a family room extension and morning room extension. Upstairs, the Ownerâs bedroom with luxurious bathroom, ample closet space and sitting room is a quiet getaway from the other bedroom that is accessed through the loft. Three additional bedrooms and two baths, along with the laundry room finish the upper level. The lower level can be finished to include a recreation room, a media room, a den and full bath. This home comes with a two car front load garage, with options for a side load garage and also 3 car garage. The Carson starts at 3724 square feet.
Courtesy: Long & Foster Real Estate, Inc.
View additional infoPines at Kettle Run is the next great Nokesville neighborhood by Atlantic Builders. This picturesque new community of 10-acre homesites is located just off of Fitzwater Drive (Rt. 652) just west of Rt. 28. There's plenty of shopping, restaurants and recreation opportunities located just minutes away in Bristow and Gainesville. The Finley is a fresh take on the traditional two-story home. This design features an open main level that allows your gatherings to flow easily from the kitchen into the dining and great room. The modern kitchen provides your family with plenty of counter space as well as storage with a walk-in pantry and is located just off the spacious mudroom. The main level also offers a formal dining area, a flexible space, and a powder room with the option for a full bath. Upstairs you will find the master bedroom suite, including dual walk-in closets and bathroom featuring separate elevated height vanities and walk-in shower with built-in seat. Three additional bedrooms, a hall bath, and laundry room are also included upstairs. The basement offers you several rooms to expand your living space, including two rec rooms, den/bedroom, hobby room, game room, and full bath.
Courtesy: Long & Foster Real Estate, Inc.
View additional infoPines at Kettle Run is the next great Nokesville neighborhood by Atlantic Builders. This picturesque new community of 10-acre homesites is located just off of Fitzwater Drive (Rt. 652) just west of Rt. 28. There's plenty of shopping, restaurants and recreation opportunities located just minutes away in Bristow and Gainesville. Atlantic Builders' newest Main Level Living home, the Torrey offers 4 bedrooms, 3.5 baths in 3,420 square feet. This exciting new home is a one-of-a-kind in this market and features the choice of 3 gorgeous exterior elevations including Craftsman, Modern Farmhouse and Transitional architectural styles. With a ton of living space on one level, the Torrey has an amazing open layout that encompasses a spacious great room, expansive gourmet kitchen with oversized island and a separate breakfast area that adjoins the included covered rear porch. AND there's a large study and formal dining room that provide more separate/private spaces in this home. The best feature of the Torrey is that all 4 bedrooms are on the main level. A luxurious and private owner's suite includes a deluxe bathroom with plenty of room for both a large shower as well as the opportunity to add a free standing tub. And a stunning walk-in closet completes this peaceful retreat. The opposite side of the home is dedicated to 3 additional, generous sized bedrooms with a jack n' jill bath between bedrooms 2 and 3 and an ensuite bath for bedroom 4. The lower level offers an opportunity to add even more space to this already very large home. Optional rec room, exercise room, den/bedroom, full bath and media room can increase the size of the Torrey another 2,200+ square feet. Please note that renderings and photos shown may feature optional features that are not included in the base house.
Courtesy: Long & Foster Real Estate, Inc.
View additional infoPines at Kettle Run is the next great Nokesville neighborhood by Atlantic Builders. This picturesque new community of 10-acre homesites is located just off of Fitzwater Drive (Rt. 652) just west of Rt. 28. There's plenty of shopping, restaurants and recreation opportunities located just minutes away in Bristow and Gainesville. The Bridgewater, a spacious 3 bedroom 2.5 bath home, offers main level living in an updated design. The light-filled kitchen and breakfast area join the great room in creating an open floor plan designed for family living or entertaining. The master suite features dual walk-in closets and a luxury bath with an oversized walk-in shower. There is a generous space for an optional garden tub as well. Bedrooms 2 and 3 are separated by a shared bath. On the main level, the Study is perfectly located as a home office or can be changed to an optional 4th Bedroom and Full Bath. There are options for a Cathedral Ceiling, Morning Room, Screened Porch and Fireplace in the Great Room. A 3-car front load and side load garage option are also available. Basement finishing options include a finished lower level recreation room, full bath, den or hobby room. Please note that renderings and photos shown may feature optional features that are not included in the base house. Open House: Sunday, 6/2 12:00-2:00PM
Courtesy: CENTURY 21 New Millennium, (703) 753-7910
View additional infoLovely Colonial in the Heart of Gainesville* 3 Finished Levels w/Huge Fenced Back Yard, Deck and Patio* Hall Bath & Primary Bath Powder Room Remodeled!* Windows, Roof & HVAC Have Been Replaced 6 years ago * Welcoming 2 Story Foyer* Family Room w/Wood Burning Fireplace *Open Living & Separate Dining Room*Primary Bedroom with Vaulted Ceilings* 2 other Generously Sized Bedrooms Upstairs, Rec Room / Den in Finished Lower Level freshly painted and new carpet*Very Low HOA Dues membership to Bridlewood Pool for Additional Fee * Wonderful Location in Gainesville HS Pyramid* Minutes to Dining, Shops & Movies at Virginia Promenade & 2 Miles to New Rollins Ford Park w/Playgrounds, Dog Park, Basketball Court & Playing Fields not to mention convenient to VRE and Express Lanes 66! $2,700,0007553 Enon Church Road The Plains, VA 20198
Courtesy: Thomas and Talbot Estate Properties, Inc., (540) 687-6500
View additional infoA quiet and scenic country road in the heart of Virginiaâs renowned âHunt Countryâ, leads to âBright Prospectâ, an absolutely beautiful property in a storybook setting. Stone pillars mark the impressive entrance and a long winding drive over a picturesque stream (Horner Run), bordered by board fenced paddocks, leads to the charming custom residence. Nestled on over 103 acres, which include two parcels of 93+acres and a separate 10 acre parcel, this stunning home includes three bedrooms, two and one half baths, and features high ceilings and gorgeous Brazilian cherry flooring. Fabulous oversized windows bathe the rooms with natural sunlight, and the open floor plan creates a warm and inviting ambiance for entertaining family and friends. The front Entrance Hall opens to the Library, featuring custom bookcases, crown moldings and glassed framed French doors leading to the adjacent Dining Room. The arched openings to the Family Room and the woodburning fireplace all add to the homeâs rustic charm. A wall of windows captures the magnificent views of the fields and gardens below. Glass doors from the kitchen access the new and spacious Trex deck, ideal for quiet relaxation or wonderful outdoor dining. The gourmet country kitchen boasts Corian counters, stainless steel appliances, a gas stove and oven, cherry cabinetry and a center island. There is a convenient main level Primary Suite and bath, with a unique step up soaking tub and shower. The second level includes two additional spacious bedrooms and another tiled bath. The full unfinished lower level provides endless possibilities for customization and expansion. The entire home enjoys a thoughtful layout for comfort and potential growth. A two car detached garage provides additional space for storage and equipment. Peaceful and secluded, the property is perfect for a pool or stable. Ideally located just minutes from the historic villages of The Plains, Middleburg or Warrenton, Washington Dulles International Airport is within easy access. Fine shops, wonderful restaurants, bucolic vineyards, sporting clubs and excellent schools are all nearby. âBright Prospectâ is an exceptionally secluded and serene country estate, with towering trees, a spring fed pond and the magnificent Blue Ridge Mountains as a background. Open House: Saturday, 6/1 12:00-3:00PM
Courtesy: Samson Properties, (703) 935-2308
View additional info***MUST SEE! End of Street, Private, Beautiful, well maintained Bright COLONIAL with numerous UPGRADES *** *** NEW ROOF, NEW AC, NEW WASHER, NEW DRYER, FRESH NEW PAINT ON ENTIRE HOME, FRESHLY PAINTED CAR GARAGE & SEALED DRIVEWAY- UPDATED APPLIANCES*** 4 Bedrooms, a Bonus Private Office/Room & 3 Full Baths and a Half Baths, fully finished walk-out Basement, and a flat fenced-in backyard directly accesible from the kitchen. Crossroads Village: This is a well-maintained community located between Gainesville and old town Haymarket off of Legend Dr. and Heathcote Blvd., a perfect location between the quiet small town and the happy city life of Gainesville and Haymarket. The 3-story foyer with hardwood floors, opens to the formal Living Room and adjoining Dining Room, surrounded by floor to High Vaulted 18ft ceilings and so many windows! An Open concept from the bright kitchen with new white paint, to the breakfast area and the Kitchen deck, soaking in natural light. The sliding doors open to the spacious fenced-in flat deck with stairs to the backyard, offering lots of privacy and a perfect playground for kids and pets. The backyard is a blank canvas for exciting outdoor living! The Master Bedroom offers 2 walk-in closets, and the Master Bath has an oversized jacuzzi with stand-in shower. The Upper Level has a Linen closet, an additional 2 Bedrooms with generous Closets and a Full Bath. The completely-finished Lower Level is a showcase offering an open Recreation Area, a luxurious bathroom with jacuzzi and stand up shower. Located within 2 minute access to I-66, Route 15 and 29 and Commuter Lots. Conveniently located close to area establishments, within minutes to Promenade shopping, restaurants and entertainment. On "one side of the fence" is old town Haymarket with its historical and small-town life, a farmer's market, and a historic museum. On the other side is burgeoning Gainesville with its popular retail establishments such as Starbucks, Target, Lowes and more. Open House: Saturday, 6/1 2:00-4:00PM
Courtesy: Keller Williams Realty
View additional infoWelcome to this stylish and well-maintained home with freshly painted interior, that offers seamless entertaining and relaxation! The main level boasts an open layout with a stunning family room with cathedral ceiling. There is a designated dining room separate from a kitchen with stainless steel appliances and Silestone quartz countertops. Upstairs, find three bedrooms, including a spacious primary suite with two walk-in closets and a luxurious bathroom with a jetted tub and separate shower. The lower level features a cozy rec room, full bath, and versatile bonus room, ideal for a library, gym, or home office. Upgrades in the past 8 years include a new roof, high-efficiency HVAC system with a humidifier, water heater, and sealed driveway. Outside, enjoy a fenced back yard, Trex deck with gazebo, patio with pergola, and professional landscaping, including a planter wall on the right side of the house, while the front of the house has a low maintenance turf yard! Located in Crossroad Village, amenities include a pool, tennis court, basketball court, and playground. Minutes from Gainesville's shops and dining with easy access to Rt 29 and I-66. $1,098,7009475 Broadlands Court Nokesville, VA 20181
Courtesy: Long & Foster Real Estate, Inc.
View additional infoWOW! Approx 5,843 total sq ft. Your Custon Home to-be Built with as little as 5% Down. Finally in this market you can save from start and build equity quicker. Mother's Day Special, 2% Seller's Subsidy towards buydown rate. Very competitive financing terms for this, your new Custom Home to-be-built at an affordable price. Yes, this is a wonderful opportunity to invest your cash and/or finance and enjoy your new Custom Home on this fantastic semiurban 3 acre lot, # 5, surrounded by nature and new houses on big lots. You and your loved ones will adore "town & country" living and/or working from home breathing fresh air constantly where even a few horses may be kept. 6 min from I-66 Gainesville Exit, 30 min from Dulles airport, Tysons Corner or the marvelous Appalachian Trails. Modern Shopping Centers just blocks away. This 3 acre lot, # 5, of course has enough space for a much bigger house and pool of your choice to satisfy your dreams and creativity. Broadlands Estates subdivision is a compound of only 10 lots where electricity and internet run underground... besides Lot # 5, all other lots have been sold and are under construction by the subdivision developer who is not related to this lot owner/seller. Your Dream House will be built by the lot owner/seller's company, a very experienced and skillful "Calss A Contractor" that has erected 70+ houses. Listing Price reflects basic style and features. Final sqft and options selected by the purchaser or the Seller have an impact on final Sales Price to be arranged. Seller is building Floor Plan # 927-1027, other floor plans can be built on your own lot or on other lots. Delivery is estimated 6 months from final plan approval. Land and building are sold together, one settlement, and convenient financing is available through our local lender... Once construction is complete, your loan becomes a 30-year mortgage without additional closing... qualification is required. Interest monthly payments on building draws may be required during construction. Other payment arrangements can also be achieved. "For Sale" signpost has been installed. Subdivision & lot plat available at the listing doc link. If you plan to drive by the lot please let us know at least 1 hour ahead of time so we can give the neighbors some peace of mind, and please do not trespass onto the other lots... many thanks for understanding. Contractor's info upon request. Please see inclusions/exclusions section and ask agent for any updates or package price. Should any questions, please do not hesitate. Because of constant market changes, price confirmation is needed at time of interest. Open House: Saturday, 6/1 11:00-2:00PM
Courtesy: Samson Properties, (703) 378-8810
View additional infoWelcome to your dream home! Imagine enjoying a stunning sunset view overlooking the 8th hole of the award-winning Tom Fazio-designed golf course, right in the heart of the desirable Piedmont Club in Haymarket. Experience the best of country club living in this premier gated community, featuring multiple pools, a nature preserve, miles of walking trails, lighted tennis courts, playgrounds, and a full-scale fitness center with a vibrant calendar of events! This beautiful home boasts three finished levels, a front-load garage, three spacious bedrooms, and two and a half bathrooms. The bump-out model offers extra square footage, including a cozy sitting area in the primary suite, a bright breakfast space off the kitchen, and a lower-level recreation room with a gas fireplace. Recent updates include an HVAC furnace (2019), outside condenser (2023), water heater (2019), new stairs on all levels (2024), upper-level flooring (2024), lower-level flooring (2024), trex deck (2024) and fresh interior and exterior paint (2023). This home is move-in ready and waiting for you to enjoy the breathtaking view! $1,050,0007722 Lee Highway Warrenton, VA 20186
Courtesy: Coldwell Banker Realty, chrissi.chapman@cbmove.com
View additional infoStep into timeless elegance with this IMPECCABLY UPDATED circa 1931 home, offering 4BR/2.5BA and over 3,800 finished square feet, this property boasts a newer ATTACHED 2-CAR GARAGE addition and a separate CARRIAGE HOUSE. What's more, seize the opportunity as this remarkable home is listed below appraised value! Nestled on 5.38-ACRES of picturesque land, complete with majestic trees and breathtaking sunset vistas, this property is just MINUTES FROM TOWN, giving the perfect blend of serene countryside living and convenient urban access. As you proceed along the paved driveway, discover the extraordinary Carriage House, featuring an additional 2-car garage and a BEAUTIFULLY RENOVATED 1BR/1BA APARTMENT above â perfect for guests, an au pair, or a lucrative rental opportunity! Step through the inviting covered portico of the main house into the Foyer, adorned with hardwood flooring/stairs and custom moldings, leading gracefully to the Living Room with tall ceilings, sun-filled windows, and a cozy fireplace with pellet stove insert ('16). Adjacent, discover a SERENE SUNROOM with sun-drenched windows and an elegant stone floor, along with a PRIVATE STUDY featuring custom built-in bookcases for moments of solace. Entertain in the formal Dining Room with crown and chair rail moldings, hardwoods, and a sun-filled BOX WINDOW. Flow seamlessly into the Gourmet Kitchen, FULLY UPDATED IN 2020, with stainless appliances, granite countertops, ample 42" cabinets, subway tile backsplash, and a spacious walk-in pantry. The Chef's Delight Kitchen opens to a Breakfast Room with french doors leading to a covered porch, expansive patio, and BACKYARD RETREAT! A NEWER ADDITION to the main house boasts an incredible Laundry/Mud Room, Sitting Room with a COFFERED CEILING and french doors leading to another outdoor patio area. Ascend to the spacious Family Room addition equipped with built-in speakers and future bar area with rough-in plumbing, offering an ideal setting for entertaining or enjoying movies with guests! The main house Upper Level boasts a Primary Bedroom with dual closets, hardwood flooring, and access to both an OUTDOOR BALCONY and attached Primary Bath. The fully updated Primary Bath features a vanity with granite, tile floor, shower/tub with tile surround, and linen closet. Three additional SPACIOUS Bedrooms with hardwood flooring offer ample accommodation! Bedrooms 3 & 4 share a fully updated Full Bath with a vanity with granite, tile floor, and shower/tub with tile surround. Also, accessible from the Upper Level is a staircase leading to the floored attic, perfect for storage. TONS OF UPGRADES: replaced front windows ('20), refinished HDWDs ('19), roof ('12), fully renovated and enlarged Carriage House apartment, newer addition on main home with heat pump (approx '14), all baths updated, water heater, upgraded gutters with guards, storage shed with concrete pad and lean-to for additional storage, and much more! Your TURNKEY & MOVE-IN ready home is located within minutes to schools, shopping, medical facilities, restaurants, wineries, major commuter arteries & more!
Courtesy: RE/MAX Distinctive Real Estate, Inc., (703) 858-9108
View additional infoWelcome to the CROWN JEWEL of Crossroads Village !!! BEAMING with Pride of Home Ownership and Filled to the Brim with Updates-The Only Thing Missing is YOU!!! STOP THE CAR Gorgeous is this Stately Brick Front Home Featuring a 1 Car Garage and 1 Car Long Driveway, Lush Grass, Expert Landscaping and Nestled on a NON-Through Street backing to EVERGREEN Trees:) Totally Private and Tranquil! Step Inside to the Spacious Foyer that Features- Real Hardwood Flooring, Coat Closet and Plenty of Space for Extra Furnishings-PLUS- Direct Access to the Garage and Rec Room ** Further Along is an UPDATED HALF BATHROOM with Ceramic Tile Flooring and Pedistal Sink ** Adjacent is the Fully Finished Rec Room with a Cozy Gas Fireplace, Niches for Extra Furnishings and Speakers ** A Lighted Ceiling Fan and Laundry Center offer Additional Convenience and Comfort, While the Sliding Glass Door Opens to the Composite Deck/Patio- Making this the Perfect spot to Unwind, Relax or Entertain. Ascend the Stairs to the Main Lvl Where Gorgeous Wide Plank Hardwood Floors Glisten in the Natural Light ** Updates are Plentiful while keeping with the Charm this Home Exudes ** The Open Floorplan offers Complete Flexibility with Each Space and the Neutral Paint Palette Make this Home Move-In Ready** Enjoy the Updated Chefs Kitchen with SS appliances, Sleek Granite Countertops, Recessed Lighting, Reach In Food Pantry and Fabulous Island!! Easy Access out to the Composite Deck and Enjoy Alfresco Dining, Morning Coffee or a Fabulous Book ** Back Inside, an UPDATED Half Bathroom, Dining Area, Den, Great Room and Oodles of Windows, Round off this Light Filled Level. The Bedroom Level Features: Newer Designer Carpeting Throughout, Neutral Paint Paint and 3 Bedrooms + 2 Full Bathrooms! The Owners Suite is Fitted with a Ceiling Fan, AMAZING Walk-In Closet and Updated Luxury Bath with Soaking Tub, 12x12 Ceramic Tile, Granite Countertop w/ 2 Porcelain Sinks, Updated Lighting and Separate Shower ** Down the Hall is an Updated Full Bathroom and 2 Wonderful Secondary Bedrooms to Enjoy. We have a Long List of Updates and Here are just a FEW: [2022] Gas Fired Water Heater // [2021] Roof Shingles // [2020] Replacement Windows, Composite Deck & Patio // [2019] AC Condenser & Coil, Wrapped All Exterior Trim with PVC, Exterior Post Lamp // [2018] Replaced Doors to the Deck and Patio, Garage Door, Garage Motor + Remote and Keypad, AND MORE:) As they Say---LOCATION IS EVERYTHING Across from Heritage Marketplace: Grocery, Grab and Go Dining, Dine in Restaurants Ice Cream [yum!], Personal Health Offices, Gas Station and MORE!! MINUTES TO: UVA Health // Route 66, 29, 15, Prince William Pkwy, Linton Hall Rd // Metro Bus Stop Pick Up- Heathcote Lot- BUS 622- ROSSLYN/BALLSTON EXPRESS // Crossroads Village Center //Haymarket Village Center // Dominion Valley Market Square // Piedmont Center Plaza // Virginia Gateway Center and SO MUCH MORE!!! **CALL YOUR AGENT TO SET YOUR SHOWING**
Courtesy: Samson Properties, (703) 935-2308
View additional infoWelcome Home to a beautiful End Unit brick front townhouse in the sought after community of Bridlewood! The home features a large Living Room, Dining Room, Kitchen with new Stainless-Steel Appliances and a half bath on the Main level. The Upper level has a large Primary Bedroom with Bath and a large Walk in Closet. There are also two other large Bedrooms and a Hall Bath on this level. The lower level has a large Living Room area with a walk out entrance, a Full Bath, a Landry Room and another large Bedroom. The home has been well maintained and updated throughout! Updates include new Stainless-Steel Appliances, Kitchen Cabinets and Backsplash installed in 2021, a Primary Bathroom Renovation in 2020, New Hardwood Flooring on the main level and New Carpet on the upper and lower levels and a Laundry Room Renovation in 2023. The HVAC was replaced in 2020 and the roof was replaced in 2018. The Community of Bridlewood also has a community pool. This home has a lot to offer and is in a great location being only minutes away from all the shopping and recreational areas in Gainesville, Haymarket and Manassas. It is also a short distance from Linton Hall Rd, Rt29 and I66 for easy access to all commuter routes. This great home has it all!
Courtesy: Long & Foster Real Estate, Inc.
View additional infoPrice Reduction! Let's Work Together! This stunning townhome, nestled in the desirable Wentworth Green community, boasts an inviting interior with three spacious bedrooms and three and a half bathrooms. The open floor plan creates a seamless flow throughout the home, highlighted by a gourmet kitchen featuring double ovens, a cooktop, upgraded granite countertops, and elegant dark cabinetry. A walk-in pantry adds convenience to the culinary space. The separate dining room is flooded with natural light, providing a charming ambiance for gatherings. Descend into the fully finished basement, complete with a full bath, offering additional living and entertaining space. Hardwood floors adorn the main level, adding warmth and sophistication. Upstairs, three generously sized bedrooms await, accompanied by a laundry area for added convenience. The owner's suite exudes luxury with a lavish full-body shower equipped with shower jets, offering a serene retreat within the home.
Courtesy: Samson Properties, 7033788810
View additional infoThis beautiful Turnberry model by Toll Brothers backs up to the first fairway of The Regency Golf Club! The neighborhood offers a full service clubhouse with restaurants, community events and staff. This premium lot has stunning views and a prime location in one of the most sought-after communities. With 3 bedrooms and 3 bathrooms, this home could be perfect for you. The open contemporary floor plan offers main level living, an extended family room with soaring 22-foot ceilings creating a spacious and inviting atmosphere. In the loft there is a third bedroom, an office space, a sitting area, a third bathroom and a huge storage area. The five-zone irrigation system ensures a lush and vibrant lawn all year round, while the 14x26ft Trex deck off the covered porch provides the perfect spot for outdoor gatherings. This home has been meticulously maintained with a new roof installed in 2017 and dual zone HVAC units replaced in 2020 and 2022. Added electrical circuits in the garage and basement workshop make it easy to tackle any DIY project or hobby. The interior features solid oak floors throughout the living room, family room, dining room, and breakfast area for a touch of elegance. The large owner's suite boasts tray ceilings, a luxurious soaking tub and separate shower. The kitchen is equipped with granite countertops and timeless black appliances that will make meal prep a breeze. And no need to lug laundry up or down stairs - there's even a washer and dryer conveniently located on the main living area. But that's not all - this home also has an expansive walkout basement just waiting for your personal touch. With endless possibilities for extra living space or storage options, you won't want to miss this. $1,099,00014794 Ashby Oak Court Haymarket, VA 20169Open House: Sunday, 6/2 1:00-4:00PM
Courtesy: Redfin Corporation
View additional infoWelcome to your dream home! Nestled in the highly sought-after Piedmont HOA, this stunning 4-bedroom, 3.5-bathroom residence offers over 5,000 square feet of luxurious living space. Located on a quiet cul-de-sac, this home features a 2-car garage with additional driveway parking. Step inside to find beautifully maintained hardwood floors in the living and dining areas, and cozy carpeting throughout the rest of the home. The designated dining room is perfect for formal gatherings, while the newly remodeled gourmet kitchen is a chef's delight. The kitchen boasts stylish pendant lighting, a double oven, and a gorgeous island. Enjoy your morning coffee in the charming corner dining space, illuminated by a stylish chandelier, with windows overlooking the yard. The cozy living room, located just off the kitchen, features a gas fireplace, ideal for relaxing evenings. The laundry room rounds out the main floor. Upstairs, the oversized primary bedroom is a true retreat with a newly remodeled bathroom showcasing modern finishes. Three additional spacious bedrooms, and a newly remodeled hallway bathroom complete the top floor. The lower level is an entertainer's paradise, featuring a new wet bar with fridge, a rec room, and flexible spaces including a bedroom and den. Step outside to a lovely deck space, perfect for outdoor entertaining. Located in close proximity to the many amenities offered by the Piedmont HOA including an athletic club, indoor and outdoor pools, tennis courts, basketball courts, tot lots, a community center and golf club. Located near a commuter lot, and Route 66, this home offers both luxury and convenience. Don't miss the opportunity to make this exquisite property your own! $1,650,0004477 Paradigm Farm Lane Warrenton, VA 20187
Courtesy: Ross Real Estate
View additional infoLOCATION LOCATION LOCATION! Just minutes from Old Town Warrenton and commuter route 29 sits a slice of beauty called Paradigm Farm. This 50 acre horse farm has so much to offer! When you turn up the Paradigm Farm Lane, you will notice a pond that sits in a small paddock with a run in shed and 4 stall horse barn that introduces you to what lies ahead; A renovated 1912 farmhouse with 3 bedrooms up and 3 full baths, a breakfast room to enjoy the view of the horses in the paddock, two beautiful knotty pine panel rooms one up and one down remind you of how special this place is. An addition that allows for plenty of office/work space with Xfinity internet. Just outside of the house is Smokey's knoll, a perfect place for enjoying those summer afternoons with an incredible view of the fields. You will be amazed at the fields, owner has given them a lot of love! they are some of the best around as told by the tenants who have enjoyed this special place. Just across from the farm house is a fantastic barn with 23 stalls 17 on the top and 6 below all upper stalls have auto waters. Both barns have wash stall, tack rooms, large barn has upper level office with heat and ac for comfort all year round, upper level hay loft with hay drops, Storage building attached to barn. 6 lower level stalls below the storage building. Two separate storage sheds one near the small barn and one behind the big barn for added storage. All paddocks have auto waters and run in sheds are through out the paddocks. Outdoor large riding ring with good footing located close to barn. There is a separate easement that allows for access to paddock for possible Manor house potential ( with reverse ancillary Check with county). Drain field was established docs on file. Truly a special place. Land is in a conservation easement. Docs on file MORE PHOTOS COMING! $810,00015573 Legacy Way Haymarket, VA 20169
Courtesy: Real Property Management Pros, (703) 424-7767
View additional infoRegency 55+ Active Adult Community*Beautiful Bayhill Model*Located on a quiet street, this meticulously maintained home has many upgrades*The welcoming Foyer opens to a spacious, well-appointed floor plan with hardwood floors throughout*Adjacent to the Entry Foyer is a full Guest Bedroom with built-in Murphy Bed and bookcases*Conveniently located is a Guest Bath with shower, single vanity with porcelain sink, quartz counter and Grohe faucets, and a linen closet*In addition, there is a separate Den/Office* *The extended Living Room features a gas fireplace*The Living Room is great for entertaining and flows easily into the Dining Room, Kitchen, Screened Porch, and Outdoor Patio*Both the Living Room and the separate Dining Room are open to the Gourmet Kitchen* *The Kitchen is a chef's dream with recessed lights, granite counters, a large granite composite sink, upgraded appliances, abundance of cabinets and counter space, and a pantry* *The large extended Primary Bedroom Suite includes a tray ceiling, crown molding, and a comfortable sitting area, walk-in designer closet with shelving and organizers, and a luxury bathroom with large tub, double sink vanity with porcelain sinks, quartz counter tops with Grohe faucets, and a separate clear glass walk-in shower* *From the Entry Foyer there is easy access to the Laundry Room, a coat closet, and the extended 2-car Garage*The Laundry Room has a washer dryer, utility sink, and overhead cabinets*The Garage features two separate overhead doors and a large storage room above with built-in-shelving, pull-down stair for access, and an electric lift for moving storage* *The outside is a serene setting with fenced yard, extensive landscaping, paver patio, and access to the screened-in porch with sound speakers* *Major updates in 2024 include new roof, gutter and downspouts, whole house surge protector, hot water heater, and garage doors (Please see listing attachment for complete list of Features & Updates) *Regency is a great community with Clubhouse, activities, Golf, Tennis/Pickleball, and Indoor & Outdoor Pools. It is convenient to shopping, dining, and transportation*Move-in and start enjoying all that this great home and community have to offer! How may I help you?Get property information, schedule a showing or find an agent |
|||||||||||||||||||||||||||||||||||||||||||||||||||||||||||||||||
Copyright © Metropolitan Regional Information Systems, Inc.
