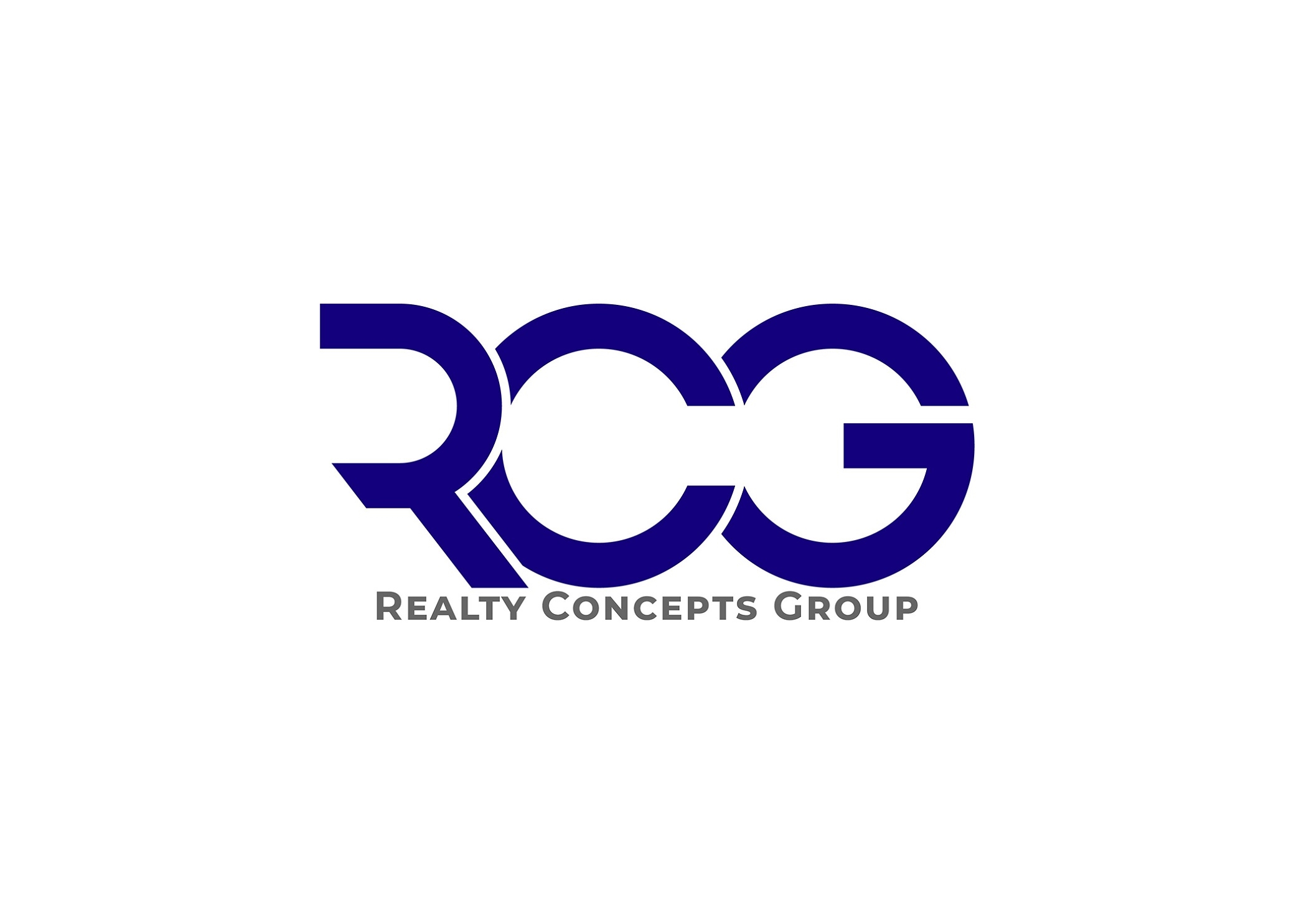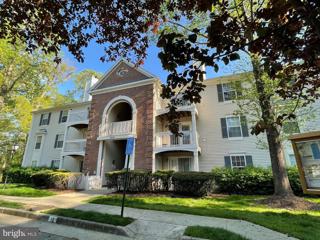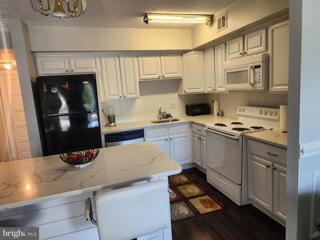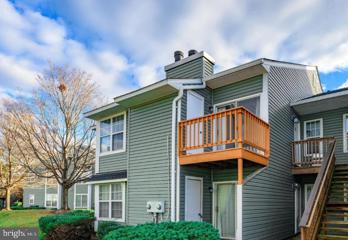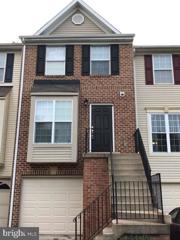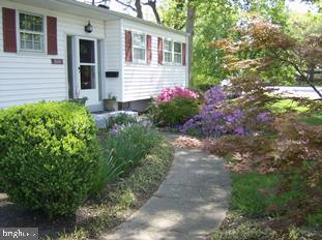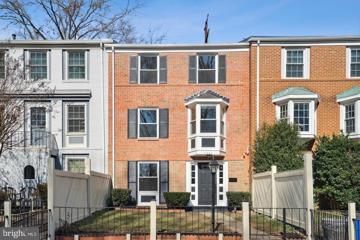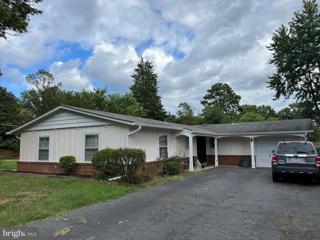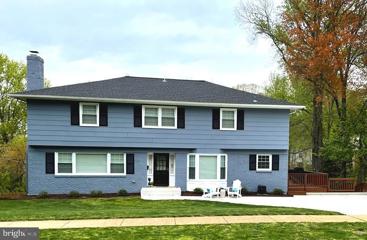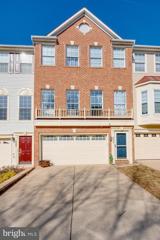 |  |
|
Fort Belvoir VA Real Estate & Homes for Rent
The median home value in Fort Belvoir, VA is $750,000.
This is
higher than
the county median home value of $610,000.
The national median home value is $308,980.
The average price of homes sold in Fort Belvoir, VA is $750,000.
Approximately 3% of Fort Belvoir homes are owned,
compared to 89% rented, while
7% are vacant.
Fort Belvoir real estate listings include condos, townhomes, and single family homes for sale.
Commercial properties are also available.
If you like to see a property, contact Fort Belvoir real estate agent to arrange a tour
today! We were unable to find listings in Fort Belvoir, VA
Showing Homes Nearby Fort Belvoir, VA
Courtesy: Coldwell Banker Realty, (703) 518-8300
View additional infoRent improvement to $2400 per month! Nestled in the woods near George Washington's Mount Vernon Mansion, this condominium offers a living experience unlike anywhere in the Washington, DC region. The neighborhood is quiet yet conveniently located near Richmond Highway, Fort Belvoir, and the USCG Station on Telegraph Road. Please contact your Realtor to arrange a showing.
Courtesy: Jobin Realty, (703) 913-3017
View additional infoAwesome Top-Floor condo with 2 spacious Bedrooms and 2 full Bathrooms. Condo has vaulted ceiling, Wood burning fireplace and nice sized balcony. Galley Kitchen w/silestone counters. Laundry in unit. Pets case-by-case Small dogs <30lbs (No Cats). 1 Assigned parking space. Super close to Belvoir, Parkway, Wegmans! All TAG Home Management residents are required to be enrolled in the Resident Benefits Package (RBP)
Courtesy: Fairfax Realty Select, 7035858660
View additional infoNice two bedroom condo, Everything has been updated including kitchen, paint, floors, etc. Great location, close to transportation, shopping centers and more.
Courtesy: Purvis Property Mangement INC
View additional infoTucked away in a cul de sac in park like setting this beautiful 5 BR/3.5 BA brick rambler was renovated in 2019 and has lots of space inside and out! Granite countertops, white kitchen cabinets, SS appliances, refinished hardwood floors. Family room with fireplace. Main level master bedroom suite and 3 additional Bedrooms/full bath/powder room on the first floor. Fifth bedroom/Den and full bath in lower level with bright recreational room. Walk out stairs to large private back yard that backs to park land has patio for additional outdoor living space. Commuters dream - Close to shops and restaurants, Fort Belvoir, Amazon HQ2, Pentagon. Online payment options available. Escalation clause for multi year lease. Pets strictly case by case and, if accepted, would require a one time pet addendum fee if pet accepted.
Courtesy: Cottage Street Realty LLC
View additional infoWelcome home to this rarely available 2 Bedroom 2 Full Bathroom 2nd story condo in the Clusters at Woodlawn development. This cozy home features an updated, open concept kitchen with a little breakfast nook area, high vaulted ceilings, freshly stained balcony, a fireplace, and a full size washer and dryer in unit! Ready for move in! Call listing agent for details.
Courtesy: Keller Williams Capital Properties
View additional infoWelcome to 8805 Menard Ct, Alexandria, VA! This charming 4-bedroom, 2.5-bath single-family home is nestled in a tranquil cul-de-sac, offering an inviting and private living experience. The attached one-car garage and lush, mature landscaping enhance its curb appeal. Step inside to discover gleaming hardwood floors that flow throughout the main level, basked in abundant natural light. The separate living and dining areas provide ample space for entertainment, while patio access from the living room invites you to enjoy the serene outdoors. The kitchen boasts stainless steel appliances, ample counter space, and a cozy breakfast nook. The primary bedroom and spacious secondary bedrooms provide comfort and relaxation. The lower level features a versatile family room, a fourth bedroom, a full bath, an office, and a laundry area. Storage is plentiful with a large utility room and an under-stair closet. A built-in bookshelf adds a cozy touch to the downstairs entrance. Outside, the fenced backyard is perfect for outdoor activities and gatherings. The home is conveniently located near the George Washington Parkway and Mount Vernon Trail, offering scenic walking and biking opportunities. Enjoy the historic beauty of Mount Vernon Estate, Gristmill Park with its playground, dog park, athletic fields, and community garden, and the Mt Vernon Recreation Center, all within walking distance. A short 15-minute drive will take you to Historic Old Town Alexandria and the Historic Occoquan District, where you can explore shops, restaurants, paddleboarding, and canoeing. Commuting is a breeze with easy access to the Huntington Metro and the Mt Vernon Express Metro Bus route. The property is also conveniently located near Fort Belvoir, a 13-mile drive to Joint Base Anacostia-Bolling, and a 20-mile drive to Joint Base Andrews. Experience the perfect blend of comfort, convenience, and charm at 8805 Menard Ct. Don't miss out on this incredible opportunity to make this house your home!
Courtesy: Austin Realty Management & Investment
View additional info2 story town home in Alexandria with a full finished basement, hardwood floors, and garage. Includes 2 beds both with bathrooms, full bathrooms and 1/2 bathroom on the main level of the home. Eat-in kitchen with sliding glass door leading to the rear deck.
Courtesy: KW Metro Center, (703) 535-3610
View additional infoWelcome to 8704 Greystone Pl â beautiful home located on a quiet cul-de-sac. This spacious 3-bedroom, 2.5 bath home features an open-concept living space, stainless steel appliances, gas cooking, and hardwood floors throughout. The upper level features primary bedroom suite with full bath and walk-in closet, 2 additional bedrooms, and full hallway bath. Lower entry level provides an additional family room, laundry, storage, and half-bath. The sunroom off the dining area showcases the beautifully landscaped backyard with plenty of outdoor seating areas, mature trees and plants, shed, and firepit area. Single car garage has extra refrigerator and lots of storage. Located in a quiet neighborhood just minutes to Fort Belvoir, Mount Vernon Estate, Mount Vernon running trail, and Old Town Alexandria with plenty of grocery stores, shopping, restaurants, and parks nearby. Donât miss out on this fantastic rental opportunity!
Courtesy: RE/MAX 100
View additional infoHey there savvy investors and homebuyers, have we got an incredible opportunity for you! Get ready to seize this stunning single-family home sitting on a whopping 6.59 acres of land.. This dream home comes with an awe-inspiring open floor plan, high ceilings, picturesque landscapes, and top-notch upgraded bathrooms that make it truly spectacular. The primary bedroom is your very own haven of comfort and luxury, complete with cozy carpeted flooring and an en-suite bathroom that boasts a gorgeous recently upgraded rain showerhead and glass door. The living room is the ultimate relaxation spot, featuring warm hardwood flooring and an inviting fireplace. And for the culinary connoisseurs out there, the chef's paradise kitchen is a dream come true with its granite tile countertops, wooden cabinets, and an eat-in counter. Plus, you'll appreciate the convenience of the recently renovated half bath and laundry room. Upstairs, you'll discover two sun-drenched bedrooms with ample closet space, two updated full bathrooms, and a loft area overlooking the living room. The true magic of this property lies in its stunning exterior. The backyard oasis is perfect for unwinding and entertaining guests, while the front porch is the ideal spot for taking in the breathtaking scenery. And if all of that wasn't enough, this prime property also offers access to the Potomac River with boat access less than two miles away. With its unbeatable location, easy access to the Pentagon, National Harbor, and Andrews Air Force Base, and ample space for horses, ATVs, boats, RVs, and more, this stunning single-family house truly has it all. So, don't let this once-in-a-lifetime opportunity slip through your fingers. Contact us today for a private showing and let's work together to make this dream a reality! The sellers prefer Universal Title, so let's team up and make this property yours.
Courtesy: Samson Properties, (703) 378-8810
View additional info
Courtesy: Weichert, REALTORS, (703) 888-5150
View additional info
Courtesy: Weichert, REALTORS, (703) 888-5150
View additional infoBeautiful 3-level, 2-bedroom, 2-bath residence nestled in the heart of Pembrook Village. Recently revitalized with fresh paint and brand-new carpeting throughout. Enjoy an airy open floor plan, complemented by a private balcony and deck. Both generously sized bedrooms boast ample closet space and en suite bathrooms. Conveniently situated just off Rt 1, offering easy access to Ft. Belvoir & the Mt. Vernon area. Ideal proximity to Fairfax PKWY, GW PKWY, Ft. Belvoir, Pentagon, AFB, Old Town, Rt 1 & 495, and National Harbor, with the added convenience of Huntington Metro nearby. Surrounding amenities include a plethora of department stores, dining options, and major retailers like Target, Walmart, and Costco. Condo fees cover one designated parking spot along with additional parking passes, ensuring parking is always hassle-free. CREDIT MIN 700, INCOME 3X MORE THAN RENT
Courtesy: McEnearney Associates, Inc., 7035499292
View additional infoThis fantastic 2 bedroom, 2 bathroom condo is looking great and ready for a new tenant! Located in the heart of Mount Vernon, this home has fresh paint and carpet, never lived in! The open concept floorplan includes a large dining area, island kitchen and spacious living room, with access to the private balcony. This quaint outdoor space gives a scenic view of the lush courtyard below, your own little paradise! Just up the street from the complex, you have easy access to big name stores like Costco, Walmart, Aldi and more! This home is in close proximity to Inova Mount Vernon Hospital, Mount Vernon Country Club, and Huntley Meadows Park. Route 1 is practically just outside your front door, giving you direct access to all that Alexandria has to offer!
Courtesy: Mid Atlantic Property Management
View additional infoElegant single family home, with four generous bedrooms on the upper level, two guest bedrooms in the lower level. Large, light filled kitchen, center gas cook island, and hardwood flooring. From the kitchen, sunken living room, gas fireplace. Private office space off of formal dining room. This Grand Colonial near Fort Belvoir features New paint two months ago, newer carpeting, lighting upgrades. Room length windows. Lower level has two rooms recently added, great for guests. Primary bedroom includes tray ceiling, dual separate vanities in primary bath. Three additional bedrooms on upper level. Walk out from the basement. Close to VRE, shopping, gym, dining. The landlord is exempt from accepting any source of funds pursuant to Virginia Code Section 36-96.2(I), and therefore does not accept housing vouchers at this property.
Courtesy: Samson Properties, (703) 378-8810
View additional infoUNBELIEVABLE OPPORTUNITY TO RENT IN THE PERFECT LOCATION! * CLOSE TO EVERYTHING - SCHOOLS, FT BELVOIR, GW PARKWAY, OLD TOWN, MT VERNON AND MORE! * 5 BEDROOM 3 FULL BATH SPLIT ON A CORNER LOT * SPACIOUS AND FLOODED WITH LIGHT * WASHER & DRYER * LOVINGLY MAINTAINED * BRICK PATIO * SHED * DRIVEWAY AND STREET PARKING * WONDERFUL LANDLORD * APPLY VIA RENTSPREE LINK * 2 CATS ON PREMISES * DO NOT LET CATS OUT!!! * BE RESPECTFUL OF WONDERFUL TENANT * PETS CASE BY CASE BASIS * PET DEPOSIT REQUIRED * NO MORE THAN 2 INCOMES TO QUALIFY * CREDIT SCORE 650 OR ABOVE A MUST
Courtesy: Nesbitt Realty, (703) 765-0300
View additional infoCheck out the 3D Virtual Tour! 3 level town home w/ private fenced yard & deck backing to common area. 3 upper level bedrooms, 3-1/2 baths, sunny kitchen w/ quartz counters & upgraded cabinetry. Beautiful bamboo floors through-out. Spacious living/dining rm, walk-out lower level w/ recreation rm, full bath & separate laundry room with storage. Commute to Pentagon and Ft. Belvoir in minutes! Available July 5th!
Courtesy: Global Real Estate, Inc., (703) 927-8129
View additional info
Courtesy: Fairfax Realty Select, 7035338660
View additional infoGorgeous single family home backing to trees on a quiet cul-de-sac.Hardwood floors throught out the main level, bright and spacious 2 story family room, with fire place. Gourmet Kitchen w/42" Maple cabinet, double oven, Granite countertop, Island kitchen with a cooktop. Huge deck and patio backing to the trees. Huge master bedroom with Jacuzzi, walk in closets. Fully finished basement with Media Room, extra Bedroom with a full bath and walk out basement. Spacious 2 car garage, custom Blinds, Sprinkler System. Closer to I-95. Easy commute to DC. Close to Springfield and Van Dorn Metro stations. Close to shopping malls, Wegmans and Kingstowne.
Courtesy: Keller Williams Capital Properties
View additional infoWelcome to this newly renovated townhome in one of the most sought-after communities of Alexandria. The home has gone through major upgrades. The updates include new windows, new doors, new flooring, new kitchen, new bathrooms, new paint, new lighting fixtures, etc. As you enter, you're greeted by the new vinyl plank flooring that spreads across all three levels. There's a half bathroom & a living room. The upper level offers another living room and a brand-new kitchen. It has new custom cabinetry, quartz countertops, backsplash, and SS appliances. The 2nd level offers 3 spacious bedrooms and two full bathrooms. All the bathrooms are brand new with high-quality porcelain tile and new vanities. Geographically, the home is located in an ideal location. It is only a few minutes from all the major highways and shopping malls.
Courtesy: Long & Foster Real Estate, Inc.
View additional infoWelcome to 10901 Haislip Lane, a terrific 3-bedroom rambler in Lortonâs popular Belmont Park Estates. This one-level home is located on a nice level .62 acre lot that is perfect for outdoor entertaining. There's tons of natural light in the eat-in kitchen. The spacious ownerâs suite has an updated bath with a high boy vanity. There is an attached garage and a large driveway that is ideal for guest parking. This great property is close to Pohick Bay Park & Golf Course, Belmont Bay, Occoquan, restaurants, and commuter routes. There's a private park with water access for kayaks, canoes and other water activities close to the home. Enjoy nature with nearby biking and hiking trails, horse stables, Mason Neck State Park, and historic Gunston Hall!
Courtesy: EXP Realty, LLC, (888) 860-7369
View additional infoNestled in the heart of Bryan's Road, this enchanting home awaits to tell its story with new family memories. Imagine a home that combines the warmth of traditional design with the elegance of modern amenities, making every corner a backdrop for life's cherished moments. As you approach the stately exterior, wrapped in a rich hue complemented by stonework and charming shutters, the welcoming porch invites you to sit and enjoy the quiet of a suburban morning. Step through the front door and let the foyer usher you into a spacious living area where natural light dances across soft carpeting, highlighting a room perfect for gatherings and quiet evenings alike. The heart of the home, the kitchen, is a culinary dream with rich wooden cabinetry, sleek stainless steel appliances, and granite countertops that offer ample space for cooking and creativity. Here, each meal becomes a celebration, whether a quick breakfast on a busy morning or a lavish dinner party under the glow of recessed lighting. As you venture upstairs, you will notice a beautiful overlook to the joy on main level from the catwalk. The convenience of have the laundry room on the second floor is an added benefit as you enter your personal retreat â the primary suite, a sanctuary of peace with plush carpeting and ample natural light, provides a serene escape from the hustle and bustle. The ensuite bathroom, featuring a spacious walk-in shower adorned with elegant tile work, offers a spa-like experience right at home. This home is more than just a place to live; it's a space to create lasting memories, nestled in a community that's just as inviting as the residence itself. With its proximity to local shops, parks, and scenic areas, Bryan's Road offers an idyllic backdrop for your life's next adventures. Ready to start your story here? Contact us today for a private tour, and step into your future home where every detail is designed for living a story worth telling.
Courtesy: Compass, (703) 229-8935
View additional infoLuxurious Standish model with all the bells and whistles! Be prepared to be wowed. Incredible opportunity to enjoy this exquisite property that was completely renovated in 2019. 3,400 square feet of thoughtfully designed living space. Open and airy open concept main level with designer kitchen features island seating for four, six burner commercial grade range with pot filler, expansive pantry, hidden drawer microwave, stainless steel appliances, granite countertops and oversized farm sink! Gorgeous kitchen is open to large dining area, family room with built ins and formal living room with beautiful wood burning fireplace. The main level also features a large bedroom with high end en suite bath with shower, large walk in closet(perfect for au pair or in law suite and/or home office). Additional upgraded main level space includes a powder room, additional pantry/mud room with access to the rear deck. The upper level features 4 large bedrooms. The oversized primary bedroom is two bedrooms combined into one, has additional sitting room space, expanded/upgraded walk-in closet, and marble bathroom with double sinks, large soaking tub and shower. The 3 additional bedrooms on this upper level feature 2 closets and hardwood flooring. The upper hall bathroom has lock-out full bathroom with separate second sink/linen closet. This level also contains a large laundry closet area - fabulous convenient location for laundry! Large basement level features two unique spaces. The walk out, full height, finished side is a flex space that houses 3 storage closets and can be utilized as an office/recreation room or virtual classroom. Adjacent to it is a convenient lower ceiling height, climate controlled storage space with additional walk out access to the lower deck and back yard. The spacious back yard, with storage shed, has two large decks and overlooks the private 0.43 acre lot which sits next to and backs up to County parkland with winter views of Little Hunting Creek. The recently constructed concrete driveway and front porch provides a lounge area for relaxing views of the neighborhood and parking spaces for up to 5 vehicles. Located in the highly sought after Stratford Landing community, it is less than a 5 min walk to the recently renovated elementary school and Stratford Landing park with 2 tennis courts. This home is also conveniently located near the Stratford Recreation Association pool, Carl Sandburg Middle School, Mount Vernon, and is minutes away from the George Washington Parkway. Numerous amenities and conveniences just minutes away and one of the best commutes in the DMV. Lawn care/pest control will be included in rent.
Courtesy: Samson Properties, (703) 378-8810
View additional infoAVAILABLE July 1, 2024. Step into this 2 bedrooms, 1.5 baths townhouse-style condo. The dining room with laminate wood flooring provide easy access to the fenced-in front porch, inviting the outdoors in. The open concept layout seamlessly connects the living, dining, and kitchen areas, creating a spacious and airy atmosphere. In the living room, a cozy wood-burning fireplace takes center stage, casting a warm glow against the backdrop of recessed lights. The kitchen boasts modern updates, including sleek white cabinets and stainless steel appliances, featuring a stove and refrigerator equipped with a convenient water and ice dispenser. Practicality meets convenience with a washer and dryer tucked neatly into the unit. On the main level, a convenient half bath adds functionality to the space. Ascend the staircase to discover two generously sized bedrooms, both adorned with laminate wood flooring for easy maintenance. The main bedroom impresses with a large walk-in closet, offering ample storage for personal belongings. Completing the upper level, an updated full bath provides a serene retreat, perfect for unwinding after a long day. With its blend of modern comforts and timeless appeal, this home offers the ideal balance of style and functionality for everyday living. Discover an array of enticing condo amenities designed to elevate your lifestyle. Dive into leisure at the Olympic-size swimming pool or unwind in the wading pool, offering refreshing respites on warm days. Tennis enthusiasts will delight in the on-site courts, perfect for friendly matches or honing skills under the sun. Feel secure with round-the-clock security, providing peace of mind and ensuring a safe living environment. Benefit from the convenience of on-site residential management, offering prompt assistance and efficient solutions to any concerns. Multiple playgrounds beckon children to explore and play, fostering a sense of community and outdoor enjoyment. Additionally, the proximity to Huntley Meadows Park invites residents to immerse themselves in nature's beauty, with scenic trails and wildlife observation opportunities just moments away. Experience a harmonious blend of recreation, convenience, and natural splendor at your doorstep. Enjoy unparalleled convenience with this prime location, situated in close proximity to popular shopping destinations such as Costco and Walmart. Multiple shopping centers dot the surrounding area, offering a diverse range of retail options to suit every need and preference. Easy commute via Rt 1 and easy access to Interstate 495.
Courtesy: Long & Foster Real Estate, Inc.
View additional infoHayfield Farm 4BR/2BA Home on Culdesac w/ 2 Car Garage! Fresh paint in progress (interior, exterior, garage floor, kitchen cabinets will be painted white). Bonus sunroom. Hardwoods on main lvl. Replacement windows. Lower level walkout access, rec room w/ FP. Back patio & ample yard space. Great neighborhood close to schools, shopping, restaurants. $55 per adult applicant. Max 2 incomes to qualify (lowest 2 incomes). No pets, no smoking.
Courtesy: RE/MAX Gateway, LLC, (703) 652-5777
View additional infoThis beautiful townhome in Island Creek is available June 1st. This 3 bedroom 3 1/2 bathroom home is close to everything including the Springfield Metro, freeway, Wegmans, plus many more eateries and places to shop at the Springfield Mall. The updated large kitchen has granite counter tops, white cabinets and stainless steel appliances with a gas range. From the kitchen there is accesss to a deck that is perfect for grilling or entertaining. The lower level has a cozy den/office/guests space that includes a fireplace and a full bathroom. the lower level is a perfect multi purpose room. The upper levels hold all the bedrooms. The main bedroom has a large walk in closet and en suite with dual sinks, a shower and a tub. The additional 2 upstairs bedrooms share a large bathroom. The friendly community has a pool and tennis courts. Minimum Credit score: 700. Minimum income: $120K from no more than 2 adults. How may I help you?Get property information, schedule a showing or find an agent |
|||||||||||||||||||||||||||||||||||||||||||||||||||||||||||||||||
Copyright © Metropolitan Regional Information Systems, Inc.
