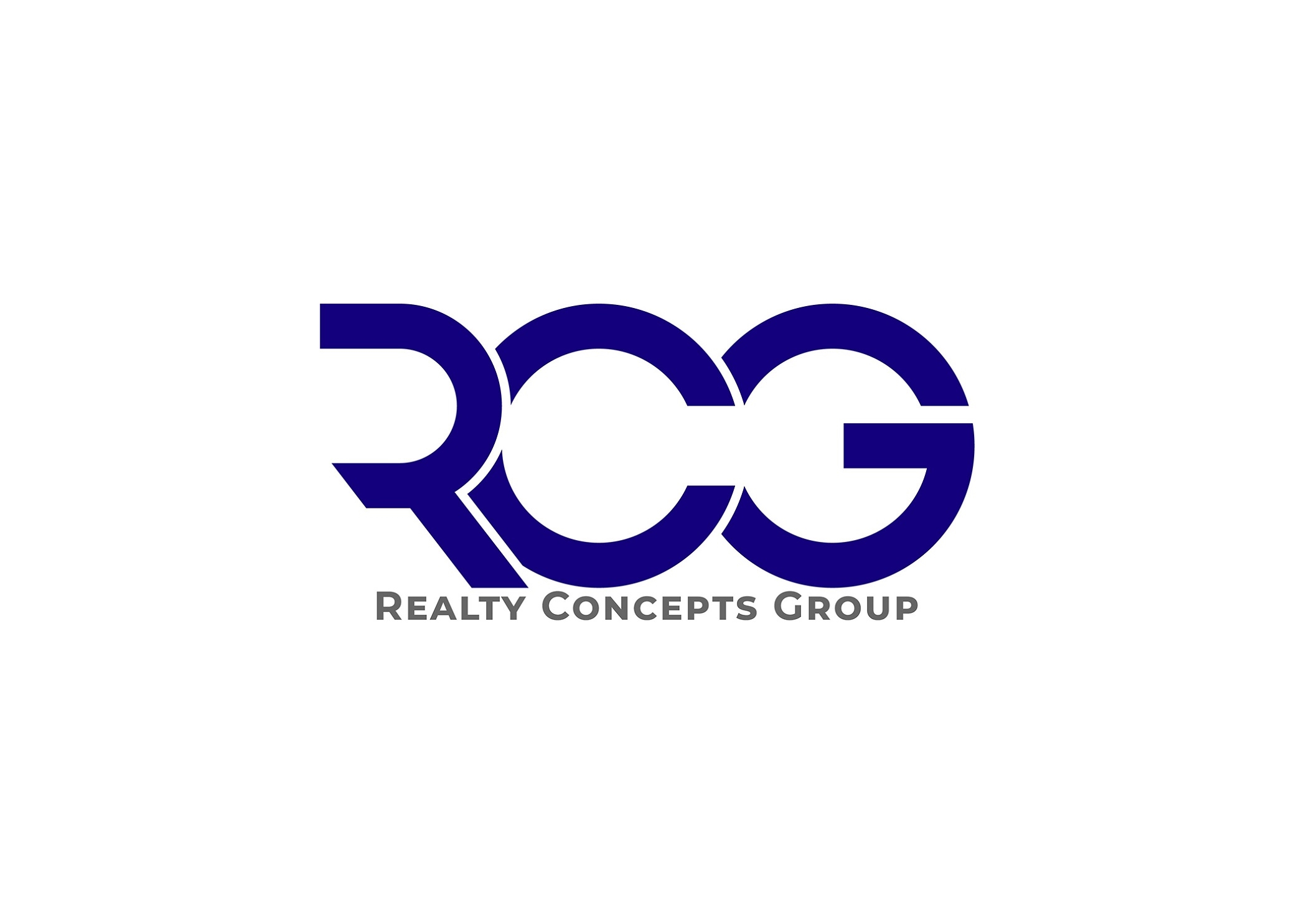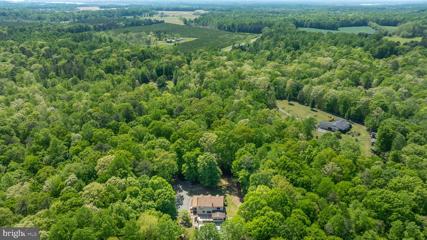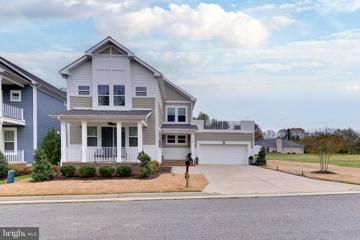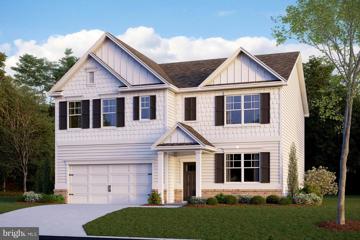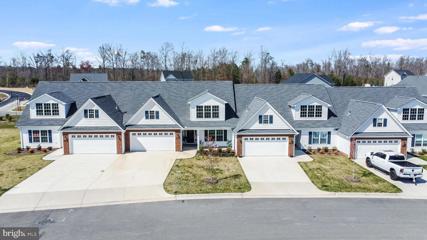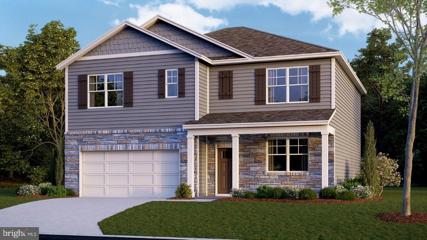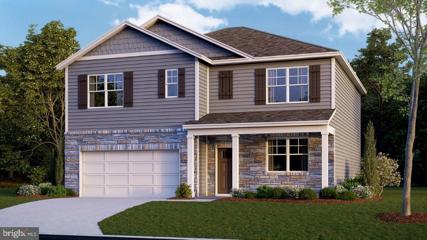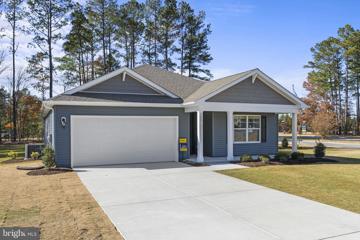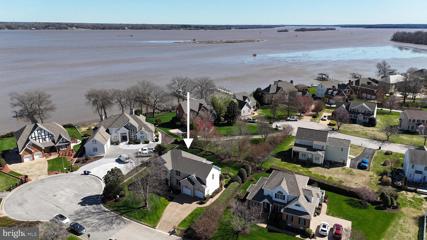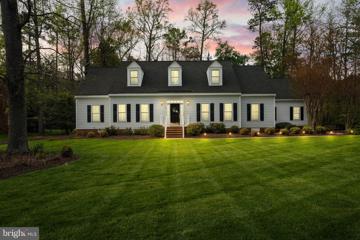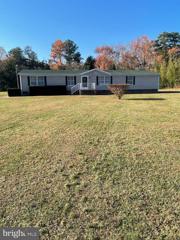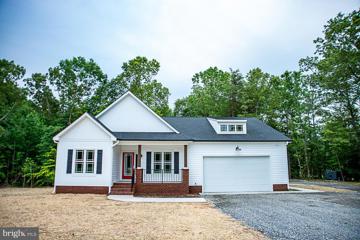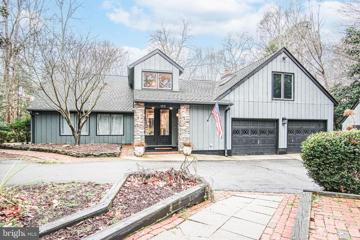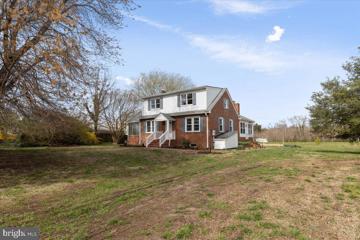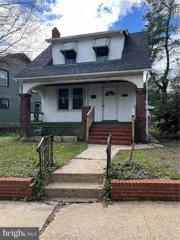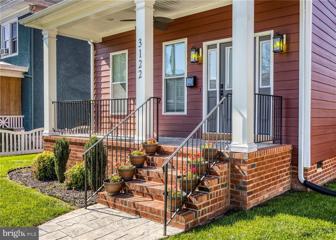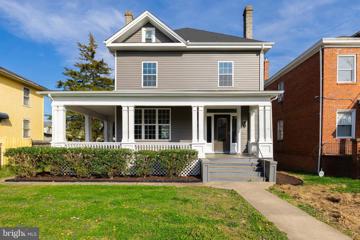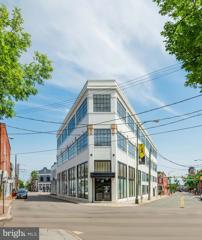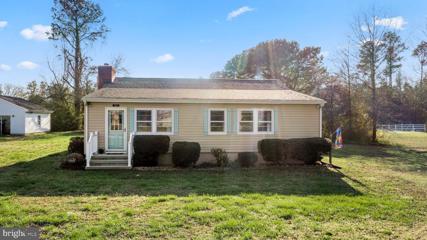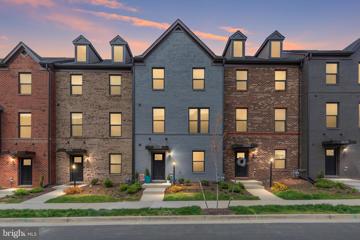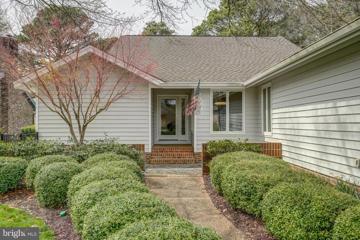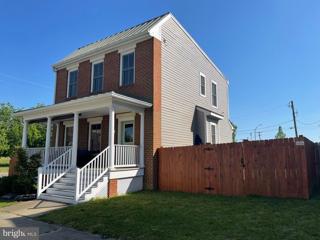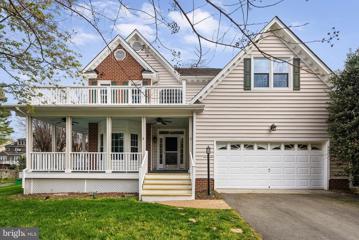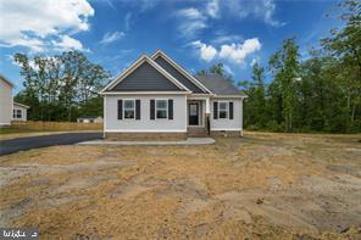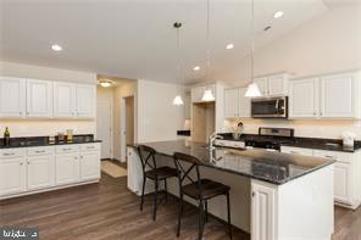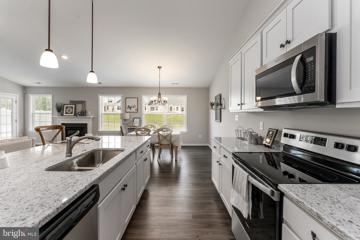 |  |
|
New Kent VA Real Estate & Homes for Sale
The median home value in New Kent, VA is $335,600.
This is
lower than
the county median home value of $339,975.
The national median home value is $308,980.
The average price of homes sold in New Kent, VA is $335,600.
Approximately 82% of New Kent homes are owned,
compared to 10% rented, while
7% are vacant.
New Kent real estate listings include condos, townhomes, and single family homes for sale.
Commercial properties are also available.
If you like to see a property, contact New Kent real estate agent to arrange a tour
today! We were unable to find listings in New Kent, VA
Showing Homes Nearby New Kent, VA
Courtesy: Berkshire Hathaway HomeServices RWTowne Realty, (757) 481-8448
View additional infoSecluded Cape Cod nestled amidst 32 acres of old growth woods. This immaculately maintained, charming home features a classic floor plan with 3 bedrooms, two full and one half bath across two living levels. Enjoy the spacious kitchen with ample storage or the lovely sunroom overlooking the large pool. An additional two-car detached garage; 1000sqft detached workshop and oversized pole-barn promise unlimited potential for all your hobbies and adventures. The serene backdrop of the amazing acreage will ensure your tranquility and privacy, making this property an amazing find. Potential to convert a first floor primary suite with renovation. Amazing location, minutes to the Mattaponi river, 10min to West Point; 30min to Gloucester Main street!
Courtesy: Berkshire Hathaway HomeServices RWTowne Realty, (757) 481-8448
View additional infoOne of a kind, Healthy Communities, Zero Energy Smart Home in Walnut Farm! With green building practices and high performance systems and solar you can live in the home of the future! Amazingly upgraded throughout with luxury level finishes like stainless steel appliances, leathered granite, upper level trim package throughout, top tier LVP and so much more! Enjoy the open main level with vaulted coffered ceilings in the living room leading out to the serene front porch. A generous formal dining room leads into the lovely kitchen with top tier leathered granite and stone backsplash, gorgeous rich wood accent island and ample storage. Enjoy privacy in the large primary suite in the back of the main level with a huge closet and spa-like en-suite bath featuring dual vanities,amazing counter space, waterfall shower head and secondary washer and dryer hookup. An amazing home for entertaining, upstairs enjoy sweeping views from your garage roof deck and a fantastic loft space for movie-night. Two additional well sized rooms share another full bath with dual vanities. Amazing space as well in the attic above. Low utilities, fantastic location: 5min to I64, 10min to Premium Outlets, 15min to Colonial Williamsburg. $487,990118 Leonard Way Aylett, VA 23009
Courtesy: DRH Realty Capital, LLC., (667) 500-2488
View additional infoThe Hayden is a two-story plan with 5 bedrooms and 3 bathrooms in 3,052 square feet. The main level features a flex room adjacent to the foyer, ideal for a formal dining room or home office. The gourmet kitchen has an oversized island for extra seating and a large pantry, and it opens to the dining area and a spacious living room. A bedroom with a full bathroom completes the main level. The ownerâs suite on the second level offers a luxurious ownerâs bath with a soaking garden tub and separate shower, private bathroom, double vanities and a large walk-in closet. There are 3 additional bedrooms, a full bathroom, a walk-in laundry room, and a loft-style living room on the second level. With finished basement!
Courtesy: Keller Williams Capital Properties, (540) 659-8633
View additional infoSeller Is Giving A Credit At Closing For One Year of HOA dues!!! Welcome to 340 Wendenburg Terrace. Come and Immerse yourself in this captivating 3 bedroom, 3 bath main level living home, 2 car attached garage, a quaint front porch, one year new and boasts just over 2400 square feet of living space. As you enter the home you are greeted by wide plank floors that flow to the open concept kitchen, dining, and family room creating a seamless flow for both daily living and entertaining. A gas fireplace in the family room adds warmth and ambiance to the space. The heart of the home, the kitchen, adorned with shaker cabinets, a large island, granite countertops and stainless steel appliances which elevate both style and functionality. And of course, a walk-in pantry offering ample storage for all your culinary essentials. The main level also showcases two bedrooms, including the primary bedroom host to both an en-suite & walk in closet. Convenience is key with a main level laundry room, a versatile flex space and a sunroom that provides a tranquil retreat with abundant natural light. Step outside the sunroom onto the concrete patio and enjoy outdoor relaxation and more space to entertain. Upstairs, you'll find another spacious bedroom, full bath, a storage closet, and an unfinished area that offers additional storage or customization. Finally you have all the amenities of the Kennington community. Schedule your tour today as this could be your new home!!! $491,990106 Leonard Court Aylett, VA 23009
Courtesy: DRH Realty Capital, LLC., (667) 500-2488
View additional infoThe Hayden is a two-story plan with 5 bedrooms and 3 bathrooms in 3,052 square feet. The main level features a flex room adjacent to the foyer, ideal for a formal dining room or home office. The gourmet kitchen has an oversized island for extra seating and a large pantry, and it opens to the dining area and a spacious living room. A bedroom with a full bathroom completes the main level. The ownerâs suite on the second level offers a luxurious ownerâs bath with a soaking garden tub and separate shower, private bathroom, double vanities and a large walk-in closet. There are 3 additional bedrooms, a full bathroom, a walk-in laundry room, and a loft-style living room on the second level. With finished basement! $492,990105 Estelle Court Aylett, VA 23009
Courtesy: DRH Realty Capital, LLC., (667) 500-2488
View additional infoThe Hayden is a two-story plan with 5 bedrooms and 3 bathrooms in 3,052 square feet. The main level features a flex room adjacent to the foyer, ideal for a formal dining room or home office. The gourmet kitchen has an oversized island for extra seating and a large pantry, and it opens to the dining area and a spacious living room. A bedroom with a full bathroom completes the main level. The ownerâs suite on the second level offers a luxurious ownerâs bath with a soaking garden tub and separate shower, private bathroom, double vanities and a large walk-in closet. There are 3 additional bedrooms, a full bathroom, a walk-in laundry room, and a loft-style living room on the second level. $382,990212 Eliza Lane Aylett, VA 23009
Courtesy: DRH Realty Capital, LLC., (667) 500-2488
View additional info$625,000516 Blands Prince George, VA 23875
Courtesy: Berkshire Hathaway HomeServices PenFed Realty, 5403717653
View additional infoMagnificent river view brick home that seamlessly blends luxury, comfort, and breathtaking views. As you step through the front door, you are greeted by the warm ambiance of the spacious living room adorned with large windows that frame the picturesque river scenery. Home features two primary bedrooms with bath, formal dining, gourmet kitchen, large family room, office space, two additional bedrooms, oversized garage, sunroom, screened in porch and deck. The open-concept design of this home ensures a seamless flow from the living room to the gourmet kitchen, where you'll find top-of-the-line appliances, granite countertops, and custom cabinetry. Imagine preparing meals while enjoying the calming sight of the river just beyond your backyard. The master bedroom, strategically positioned to capture the best views, offers a private sanctuary. Wake up to the gentle sounds of nature and watch the sunrise over the water from the comfort of your bed. The en-suite bathroom features luxurious fixtures, a spa-like bathtub, and a walk-in shower. Step outside onto your private deck/screened porch, where you can entertain guests, host barbecues, or simply relax with a book and a glass of wine as the sun sets over the tranquil river. The meticulously landscaped yard provides a perfect setting for outdoor activities, with direct access to the river for water-based adventures. Located within minutes of Jordan Point Marina, Jordan Point Country Club Golf Course, nature trails, biking trails & historic areas while still only 25 minutes to Richmond. Within minutes of major highway for easy travel.
Courtesy: The Hogan Group Real Estate, (804) 571-2900
View additional infoWelcome to your dream home in the serene enclave of Nathaniel's Run! This captivating cape-style residence boasts 3,848 sqft of luxurious living space with Pella windows throughout. Step inside to discover an inviting open layout, highlighted by a gourmet kitchen adorned with stainless steel appliances and sleek dark granite countertops. Hardwood floors grace the formal dining room, while a cozy fireplace awaits in the family room. Retreat to the secluded primary suite featuring access to the rear deck, a spa-like ensuite with smooth stone shower floor and porcelain walls, double walk-in closets, and a pristine white porcelain claw-foot soaking tub. Need extra space? The versatile media room offers the potential as a fifth bedroom, complete with ample closet space and built-ins. Experience the charm of the sunroom off the kitchen, boasting cove lighting. Shiplap, wainscoting, and intricate casings throughout the home create a warm and inviting atmosphere. Outside, an irrigation system ensures lush greenery all around. Embrace the tranquility of the nature resource-protected area that backs onto the property, ensuring privacy and peace for years to come. Explore walking trails leading to the river, beach, marina, and club facilities offering pool, tennis, and pickleball courts. Don't miss this rare opportunity to own a slice of paradise in Nathaniel's Run â where luxury, comfort, and natural beauty converge seamlessly. Schedule your showing today and make this exquisite home yours!
Courtesy: EXIT Realty Expertise, 540-479-3226
View additional info********Back on the Market********* Love to be outdoors-grilling, playing pickle ball or just relaxing; well check out the fabulous landscaping of this home for the right homeowners. The furniture that is in the home conveys so if you like it, it's yours. The home is being sold as-is but the owner has done some work to the home which you will find appealing. The neighborhood is quiet and peaceful so this can be your new home before the New Year. Don't delay submit your contract offer today. Are you looking to move in right away to a spacious, one level place to call your own. Look no further as each room has a walk in closet and there is a Bonus room for whatever you desire. Come on with your offers the owner has lowered the price for now. Cash/Conventional Financing
Courtesy: EXIT Mid-Rivers Realty
View additional infoYou will not want to miss out on this Proposed New Construction, "The River Getaway," located in the River Oaks community. This gorgeous rancher will feature 3 bedrooms, 2.5 baths, an open floor plan with kitchen and great room. LVP flooring throughout and tile flooring in the bathrooms and laundry room. The kitchen will feature a large island with maple cabinets, granite countertops and stainless-steel appliances. The home will also feature a 2-car attached garage. You can relax on the covered front porch or on the back screened porch. This home has water access to the Rappahannock River. The community features a sandy beach, boat ramp, dock, and pavilion with picnic area.
Courtesy: Howard Hanna Real Estate Services, (757) 229-0550
View additional infoWelcome home to 103 Overlook Drive in the sought-after community of Kingspoint in Williamsburg, Virginia! Conveniently located less than four miles from the Interstate, this traditional cottage home is situated on 1.5 private acres with mature trees, a koi pond, and thoughtful landscaping. This character-filled home is a spacious 3,833 square feet with a light-filled interior featuring five bedrooms, three full baths, multiple living areas, dedicated workspaces, walk-in storage, and abundant outdoor living and dining spaces. There is a separate treehouse with a loft area, a deck with a pergola, and an outdoor kitchen, as well as an additional storage shed with electrical. The two-car garage is heated with a workshop and access to the rear outdoor kitchen. Recent upgrades include 4-Zone HVAC (2019), skylights (2020), a grinder pump (2022), and a dishwasher (2023). Kingspoint has easy access to Route 199, Interstate 64, and the Colonial Parkway. Fine dining and shopping, as well as leisure activities like Busch Gardens, Colonial Williamsburg, and the College of William & Mary, are just minutes away from this charming home. While there is no mandatory homeownerâs association, the community offers many amenities including a playground, boat ramp, dock, 25-meter pool with a diving well, swim team, and clubhouse overlooking College Creek should you elect to join.
Courtesy: e Venture LLC, (703) 346-4133
View additional infoWelcome to your fully renovated dream home! This exquisite property has undergone a complete transformation, boasting a plethora of upgrades and modern amenities throughout. Key Changes Made: Complete Renovation: Every corner of this home has been meticulously renovated to offer both functionality and style. New Plumbing: Enjoy peace of mind with a brand-new plumbing system, ensuring reliable water flow throughout the house. New Electrical Wiring: Say goodbye to outdated wiring and hello to a safe and efficient electrical system. New Insulation: Stay cozy year-round with enhanced insulation, keeping your home comfortable in any season. New Smart HVAC System: Experience ultimate climate control with a state-of-the-art Daikin HVAC system, complete with two control panels for personalized comfort on each floor. Plus, enjoy the benefits of transferrable warranties, including a 12-year Parts Limited Warranty and more. New Flooring: Step onto luxury vinyl plank flooring that combines elegance with durability, perfect for high-traffic areas. New Water Heater: Never run out of hot water with a brand-new water heater installed for your convenience. Kitchen: Indulge your inner chef in the stunning kitchen featuring all-new LG appliances, sleek cabinets reaching the ceiling for ample storage, and gorgeous quartz countertops with a spacious peninsula, ideal for meal prep and casual dining. Dining Space: Choose between the cozy nook area within the kitchen or the expansive main dining space adjacent to it, providing versatility for your dining preferences. Living Room: Gather around the functional wood fireplace in the inviting living room, creating a warm and cozy ambiance for relaxing evenings. Bedrooms: Retreat to the serene ensuite main bedroom on the first floor, complete with a luxurious bathroom featuring a dual vanity, bathtub, and ample closet space. Upstairs, discover two generously sized bedrooms with abundant closet space, offering comfort and privacy for family members or guests. Bathrooms: Enjoy the convenience of three full bathrooms, including the ensuite master bathroom, a guest bathroom on the first floor, and another on the second floor, ensuring comfort and accessibility for all occupants. Laundry: Experience efficiency and convenience with the new two-in-one washer-dryer located on the first floor, designed to save energy and water without compromising on performance. Septic: Rest assured with a brand-new septic system installed, providing reliable waste management for years to come. Additional Info: All necessary permits for plumbing, electrical wiring, HVAC, and septic have been obtained, with inspections completed to ensure compliance and quality craftsmanship. Don't miss out on the opportunity to make this meticulously renovated home yours. Schedule a viewing today and experience luxury living at its finest! Only 8 minutes from public boat landing. $230,0003232 Cliff Avenue Richmond, VA 23222
Courtesy: EXP Realty, LLC, 866-825-7169
View additional infoInvestors - here's your next project in Richmond's Northside. Home is livable but could use full rehab.
Courtesy: Resource Realty Services. LLC, (804) 559-5990
View additional infoSTART THE NEW YEAR OFF RIGHT! You will fall In Love w/this Custom Home 1 Year New offering the Charm & Character of Old Richmond but w/Modern Day Amenities. Captivating Hardwood Floors & 10Ft + Ceilings throughout. Grandeur entry to Foyer & Living Room w/Coffered Ceiling, Triple Crown Molding, Recess Lighting, Gas Fireplace & Stunning Hardwood Floors. Open to Gourmet Kitchen that every Chef would desire! Luxury Stainless Appliances , Gas Cooking, Pot Filler, Upgraded Granite & Backsplash to continue the luxurious look. Breakfast Bar for Casual Dining & Dining Area for more Formal Diner Parties. Pantry offers great space or can be converted to Stackable Laundry for Downstairs Living. First Primary Suite on 1st Floor w/Tray Ceiling. Gorgeous Bath attached w/Granite Counter Vanities & Lux Shower. The Grandeur continues w/2nd Level Primary Suite. Double Door entry w/breath taking molding, Gas Fireplace, Tray Ceiling. The Opulence continues in the Primary attached Bath w/Double Vanities, Floor to Ceiling Shower. The additional bedrooms each have their own Bath. The Heated & Cooled Garage affords you additional space. Parking will never be a problem w/off street parking. $530,0002611 North Avenue Richmond, VA 23222
Courtesy: The Right Move Real Estate, Inc., (804) 687-3527
View additional infoThis Historic Home Has Been Taken Down to the Studs! Everything is New While Keeping the Historic Charm! New Siding, Windows and Roof! New Electrical, Plumbing and New Two Zone Cooling and Gas Heat! New Doors, Dry Wall! and Lighting! New Hot Water Heater! No Expense was Spared in the Complete Remodel of this Home! When You Enter the Home You are Greeted in the Foyer with a Fireplace and Original Corinthian Columns, Flanking the Living Room! The Foyer Staircase has Beautiful Original Moldings! The Kitchen has Refinished Original Hardwood Floors, Quartz Countertops, Custom Soft Close Cabinets, White Uppers and Gray Down! Center Island, New Lighting! Window Seat! Ceramic Tile Back Splash! Pantry! Pocket Doors at the Kitchen and Living Room! This Bright and Light Home has Three Fireplaces and the Attic can be finished with 920 Square Feet! The Remodeled Baths Have Ceramic Tile and Double Vanities! New Back Deck and Parking in the Rear!
Courtesy: NetRealtyNow.com, LLC, (703) 581-8605
View additional infoOwn a piece of Richmond's rich architectural heritage and live in the heights and exciting pace of development in the heart of Richmondâs Arts District of Jackson Ward. This unit is situated on the 4th floor of the building, with easy elevator access that accommodates handicap access from the parking garage all the way into the unit itself. Building access is controlled with digital key fobs, as well as a digital lock on the unit door that can be dynamically changed by phone app to remotely permit workmen or guests access to the unit at will. Additional fingerprint locks control access to each bedroom, which are served by their own full baths. Recently replaced AC unit and brand-new thermostat permit climate controls by remote access from another phone app, rounding out the high-tech comforts of the unit. Included in the HOA fees are Water, WiFi, Comcast basic cable, trash & recycling, highly sought-after secured garage parking with remote access, and 24-hr building monitoring by the management company keeps residents safe and secure. A shared roof-top deck with ample seating allows breath-taking views of Jackson Ward towards VCU's Massey center and City of Richmond government buildings, while the views of the unit itself point back towards the famed Jefferson hotel and VCU's Monroe Park campus. Own instead of renting, and invest in your future! Sophisticated modern industrial flat-iron building located in the heart of Jackson Ward's Arts District just minutes walking to VCU's Monroe Park campus, close access to Engineering campus buildings. Features 12' tall exposed concrete ceilings and floors, 953 SF 2 bedroom, 2 Bath condo with sought-after private garage parking and secure entry to building, wifi programmable digital lock to condo unit, and fingerprint locks to each of the bedroom doors. Large and bright windows line the entire space to invite great views of Jackson Ward towards W. Broad street. In-unit laundry, full-sized kitchen, and updated HVAC system round out improvements to the unit. Entertain on the shared roof patio, and enjoy breath-taking views looking towards VCU's medical campus and downtown buildings. Building tenants are mature professionals. Unit is perfect for quiet, considerate students and professionals who want to live amongst the vibrant Jackson Ward Arts District and not have to worry about property maintenance. Unit is currently occupied by VCU students. Available for showings starting late May 2024.
Courtesy: ERA Woody Hogg & Assocations, (804) 559-4644
View additional infoJust in time for summer! Plenty of room for you and your friends in this beautiful river home. With 3 bedrooms, 2 baths, PLUS a private outdoor shower, there is room for the WHOLE FAMILY. When you enter the front of this home, you enter a living space currently used as a home office. Off to the right of this room is the flex room/potential 4th bedroom. This space is ideal for a gameroom, guest room, or with the door for privacy, a great dressing room when coming in from a day at the beach. Walking straight through into the home you are greeted with the bright, open family room with a cathedral ceiling, brick fireplace, and an open view into the kitchen. The eat-in kitchen and dining area opened to the family room gives so much space for entertaining! Off the kitchen is hallway to the primary bedroom and 2 secondary bedrooms. The sleeping area is tucked away, giving privacy for those who need a little extra shut-eye. Through the back of the kitchen is the laundry/mudroom which leads into the back deck, outdoor shower, and very large back yard! Here you will find an ample shed (12Xx24) for storing all your fun river toys, an oversized detached 2+ car garage with an attached carport, large enough for boat and RV storage! The back deck, yard, and garage space is a great place to entertain after a long day of swimming, skiing, and fishing! Many homeowners in this area are year-round residents. This community is very quiet and family friendly. Take the short 2 minute walk to the community beach, dock, and pier, or ride on your golf cart! Throughout the summer, there are many community social gatherings at the common area by the dock. Summer is almost here, so don't miss a summer of fun at Tuscarora! Offers will be reviewed as received, but allow a minimum of 24 hours for a response. New roof, siding, heat pump, ceiling fans, kitchen granite and laminate flooring in 2018. Primary bath add'n 2009. Open House: Sunday, 5/19 1:00-4:00PM
Courtesy: Berkshire Hathaway HomeServices PenFed Realty
View additional infoList $$ Improved. Location: City of Richmond w/4 Owned Parking Spaces (2 vehicle garage, 2 vehicle driveway) in the heart of Manchester with planned residential development of adjacent lots. Contemporary build in a Urban setting of Belle Heights. Blocks from Sightseeing, Parks and trails surrounding James River, Belle Isle, Restaurants, Coffee Shops, Brewery/Pubs, Shopping etc. Welcome Home: The Mozart is a 3 Bedroom and 2 Full Bath located on 3rd level. Expansive Owner's Suite provides ample natural light, tray ceiling for added height, ceiling fan w/light kit, walk in closet, Full Bath pampers with double bowl sink; vanity storage; walk in 2 person shower w/duel Roman shower heads. Laundry Closet with Washer/Dryer. Nicely appointed Tub/Shower Full Bath in Hallway. Across the hallway is a 2nd and 3rd Bedroom. The 3rd bedroom includes a custom made Barn closet door. All Bedrooms w/neutral carpet. All windows throughout have Hardwood Blinds. 2nd Level: Living Room and Kitchen Open Floorplan. The Gourmet Kitchen features Quartz 9'4" Island with built in under-mount Sink and Dishwasher, Side x Side Fridge with Ice/Water Dispenser, Gas Range/Oven, Built in Microwave, Upgrade Tile Backsplash, Under Cabinet Lighting, Large Pantry, Custom Built Pot/Pan Ceiling Rack, Pendent Lights, Recessed Lighting, Eat in Kitchen Area, LVP Flooring, Full glass Panel Door leading to Balcony for outdoor enjoyment. All Appliances-matching brand Stainless Steel. Living Area includes recessed lighting, neutral carpet, NEST Thermostat, Powder Room. 1st Level: Neutral carpet stairway leads to LVP plank flooring in the Den/Flex Room, Walk in Storage Closet, Utility Area (HVAC, H2O). The 2 car Garage includes Garage Bay Door Opener; Epoxy Flooring, Built in Shelving, Additional Storage Cubby Closet, Insulation added on bay door, Additional 4 pull (2 x 20amp circuits), 1 x 240 (40 amp) NEMA 6-15 outlet for EV car or shop. Purchased Feb 2022, Owner Occupied since built Sept 2022. Semmes Ave- Future B6 use information uploaded in documents.
Courtesy: Coldwell Banker Traditions, (757) 345-5060
View additional infoSimply breathtaking, charming, and oh-so chic... and that's just the beginning! As soon as you set foot in this patio home, your eyes will feast upon a stunning floating staircase that's so captivating, it could easily pass as a work of art. Embrace the luxury of primarily one level living in this exquisite 4Br, 3.5 bath home, with ample space for the entire family to unwind. Enjoy the added advantage of a low maintenance property that gives you more time to relish the view of the 11th fairway on the Championship River Course- or, maybe, silently critique the play action! Located in Kingsmill, some amenities may require membership and purchaser to pay 1/2 of 1% of the contract sales price to KCSA upon settlement. Don't wait any longer, let this home be the retreat you've always dreamed of!
Courtesy: K Realty, (571) 499-3368
View additional info*LOCATION LOCATION LOCATION* Welcome to your perfect home in the heart of Richmond's vibrant Randolph neighborhood with this charming home! Step inside to discover a cozy main floor with an open layout. Connected Gourmet Kitchen/Dining space with backyard views featuring modern appliances and plenty of storage space. Main level features gourmet kitchen, powder room & a crawl space for personal decoration or special use! Upstairs, you'll find three spacious bedrooms, including a master suite with its own ensuite bathroom and walk-in closet. Outside, the fully fenced backyard provides a private retreat with gardens, rear entrance, and porch with panoramic street views. Central location near the VCU campus & just a five-minute drive from downtown, you'll have easy access to all the outing Richmond City has to offer. Don't miss out on this fantastic opportunity to own a home in one of Richmond's most desirable neighborhoods â MUST COME AND SEE
Courtesy: EXP Realty, LLC, 866-825-7169
View additional infoPriced $27K+ BELOW recently appraised value, this is YOUR opportunity to move in and have instant equity in your home and live in one of the most sought after and amenity filled neighborhoods in Hanover County, VA! Perfectly nestled in the picturesque neighborhood of Kings Charter, this gem awaits its fortunate new owner. A true haven, this residence boasts timeless charm & ample space. From the manicured lawn to the inviting two-story wrap around porch, step inside to discover a spacious, light-infused interior. Ready for the new owner to make it their own with a little imagination and some sweat equity this home could really shine. The home already conveys granite countertops & charming breakfast nook, along with so many additional features, like 12 solar panels recently installed in 2023. Wouldn't it be nice to not have an electric bill? The current floor plan seamlessly connects the dining space to the kitchen, which trickles into the cozy living room, perfect for entertaining or family gatherings. You could even go as far as knocking down a few walls and make it all open concept if that is what you prefer. Retreat to the luxurious first floor primary suite, a sanctuary of relaxation with a spa-like ensuite bath & ample closet space. Six additional bedrooms offer comfort and versatility, ideal for a growing family or multi-generational living. Step outside to the backyard oasis, with a screened in porch and a spacious renovated deck, perfect for serene evenings under the stars. Conveniently located in Mechanicsville, and also close to Ashland and many major highways, this property offers easy access to I-295, local shopping, restaurants & parks. Come enjoy the endless amenities offered in this vibrant community from pools to lake access to a community clubhouse, don't wait to seize the opportunity to make this residence your own while building your own generational wealth. Who doesn't want instant equity the day they close on their dream home?! Come see it today! $379,900113 Logan Way Tappahannock, VA 22560
Courtesy: Hometown Realty Services, Inc.
View additional infoHobbs Hole section II located in the heart of Tappahannock at Hobbs Hole Golf Course offers beautiful level lots ready to build your dream home with many golf course view lots available. Homes in this section will feature slab construction by RCI BUILDERS one floor living with options on some plans to add rooms on the 2nd floor. If your goal is to get rid of all the stairs at your home this is the option for you! The Westport model by RCI BUILDERS will have an awesome open floor plan, 2 car garage with paved driveway and rear covered porch! The dining room, family room and kitchen are wide open to each other, for an even a more open feel the vaulted ceiling option is available. The kitchen will feature a peninsula style with bar overhang, pantry and a wide open feel! The owners suite with come with its own private bath with double vanity, standup shower, and massive walk in closet! Photo's are of RCI Westport Model and not necessarily an exact representation of the Westport listed. $419,900110 Logan Way Tappahannock, VA 22560
Courtesy: Hometown Realty Services, Inc.
View additional infoHobbs Hole section II located in the heart of Tappahannock at Hobbs Hole Golf Course offers beautiful level lots ready to build your dream home with many golf course view lots available. Homes in this section will feature slab construction one floor living with options on some plans to add rooms on the 2nd floor. If your goal is to get rid of all the stairs at your home this is the option for you! The one level Powell floor plan features 3 bedrooms and 2 bathrooms, 2 car attached garage with paved driveway. This open floor plan features the family room, kitchen and dining area all open to each other. The kitchen has a large island with an open feel with panty and dining area. The primary bedroom has attached master bath with double vanity sinks, stand up shower and a huge walk in closet. Structural options available, optional covered porch, optional Florida Room, and optional second floor unfinished room, optional finished bonus room and unfinished storage space. Photo's are of RCI Powell Model and not necessarily an exact representation of the Powell listed. $466,604116 Logan Way Tappahannock, VA 22560
Courtesy: Hometown Realty Services, Inc.
View additional infoSpec Home to be built!! Located in the Rappahannock River town is Tappahannockâs newest community Hobbs Hole section II with level lots and golf course views! Choose between three floor plans by RCI Builders with slab construction and single level living with option to add rooms on the second level. If your goal is to get rid of stairs at home, this is the community for you! Featured here is the Bell Creek by RCI builders, with three bedrooms, three bathrooms, and a two-car garage with a paved driveway. The kitchen overlooking the dining area and family room reveals an open layout with the option to add a vaulted ceiling to create an even more spacious feel. The kitchen offers a large island, pantry, and stainless-steel appliances. Off the first floor Ownerâs Suite is the primary bath with double vanity sinks, a large standup shower, and walk in closet. The second floor offers a third bedroom, a full bath, and unfinished storage space. The covered front and rear porches establish additional living spaces and areas to relax. Photos shown are of RCIâs current Bell Creek model home in their Kennington community and are not an exact representation of the Bell Creek listed. How may I help you?Get property information, schedule a showing or find an agent |
|||||||||||||||||||||||||||||||||||||||||||||||||||||||||||||||||
Copyright © Metropolitan Regional Information Systems, Inc.
