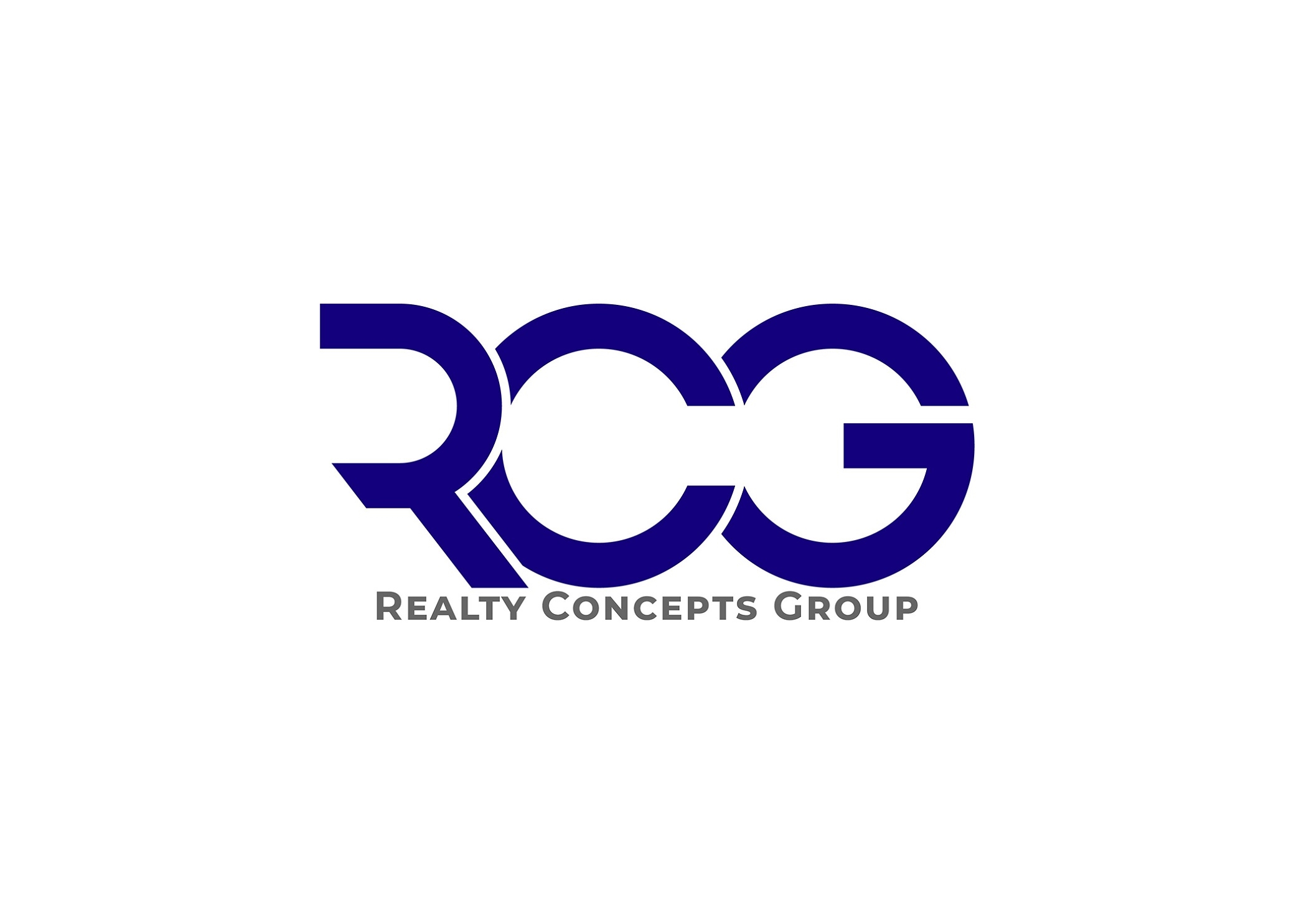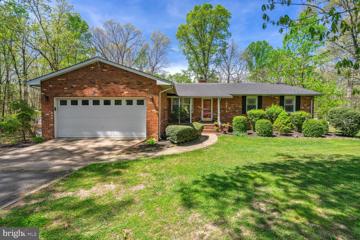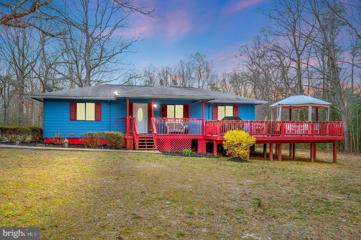 |  |
|
Goldvein VA Real Estate & Homes for Sale2 Properties Found
The median home value in Goldvein, VA is $799,900.
This is
higher than
the county median home value of $475,000.
The national median home value is $308,980.
The average price of homes sold in Goldvein, VA is $799,900.
Approximately 81% of Goldvein homes are owned,
compared to 11% rented, while
8% are vacant.
Goldvein real estate listings include condos, townhomes, and single family homes for sale.
Commercial properties are also available.
If you like to see a property, contact Goldvein real estate agent to arrange a tour
today!
1–2 of 2 properties displayed
Refine Property Search
Page 1 of 1 Prev | Next
Courtesy: RE/MAX Gateway, (703) 652-5777
View additional infoHereâs a Beautiful all- brick rambler on 5+ acres minutes off Rte 17! This 3 bedroom (Possible 4th BR in Lower Level) 2.5 bath home has had many upgrades including Granite kitchen counters, updated Master and Hall baths, Updated living room w whitewashed fireplace. Fireplace in Living Room and cozy Wood stove in lower level family room! Newer windows, newer HVAC system, water heater replaced 2020! Large country kitchen. Fenced back yard, 2 decks, tiered patio area, Enclosed Porch, even a pond out backâ-This house has it all! 2 car garage with paved driveway. Large shed for extra storage and plenty of storage area in lower level.
Courtesy: Century 21 Redwood Realty
View additional infoThis charming home is nestled on a 2 acre lot. The property boasts a spacious layout with 3 cozy bedrooms, perfect for unwinding after a long day. Step outside to the wrap around deck and enjoy scenic views in every direction. Whether savoring your morning coffee or entertaining friends and family you will prize this feature. The cleared lot is ready for a garden, horses or both. Make this idyllic property your own. Professional interior photos on 3/27.
Refine Property Search
Page 1 of 1 Prev | Next
1–2 of 2 properties displayed
How may I help you?Get property information, schedule a showing or find an agent |
|||||||||||||||||||||||||||||||||||||||||||||||||||||||||||||||||
Copyright © Metropolitan Regional Information Systems, Inc.



