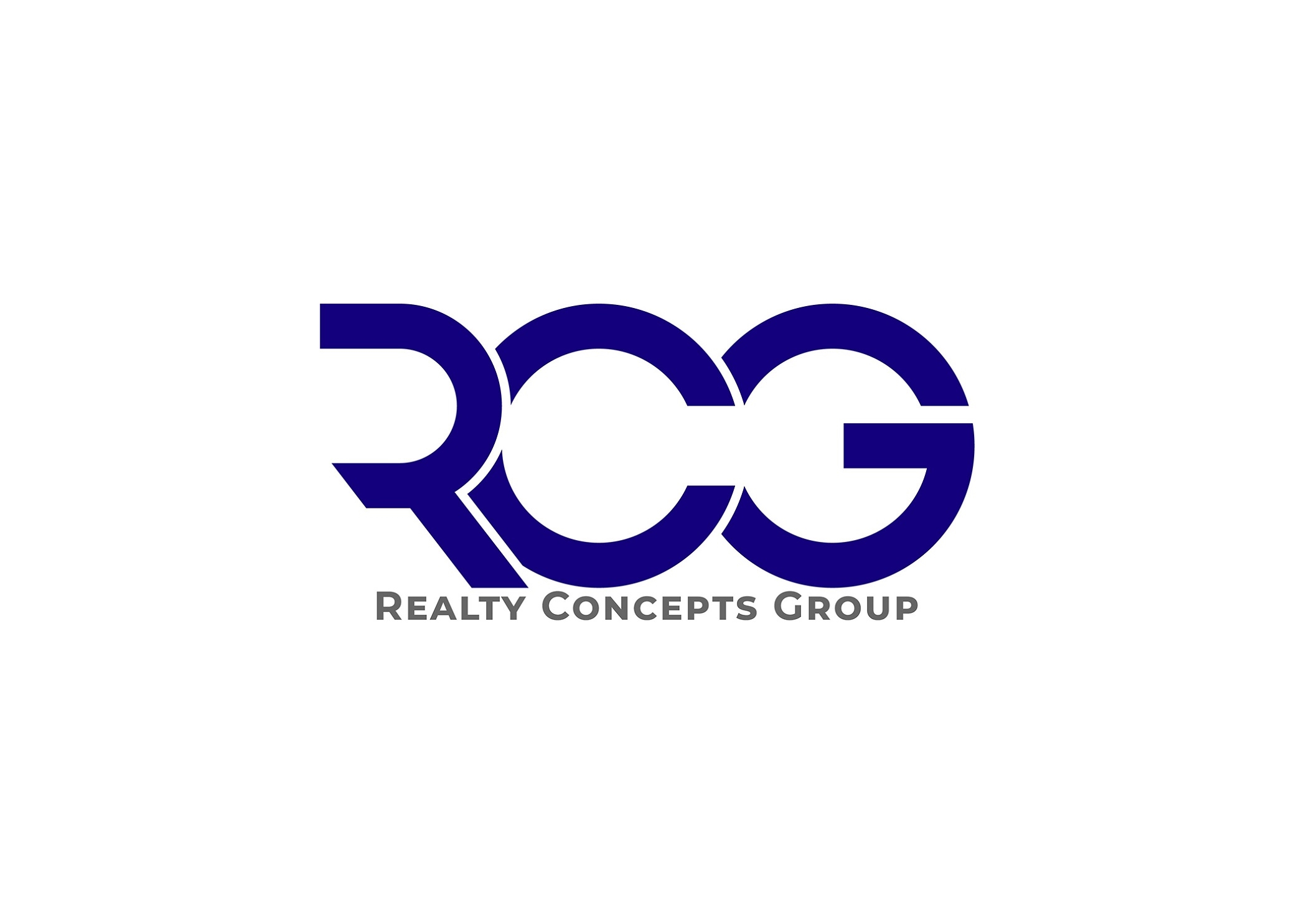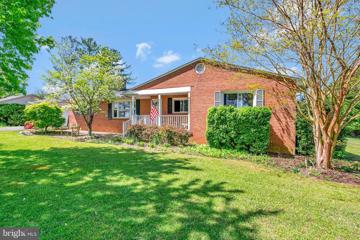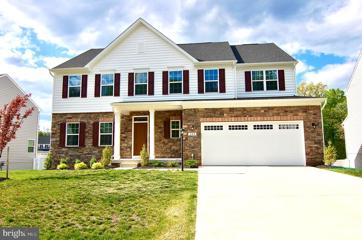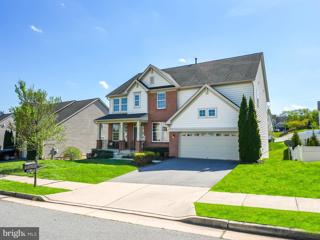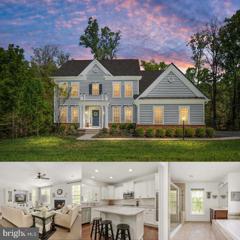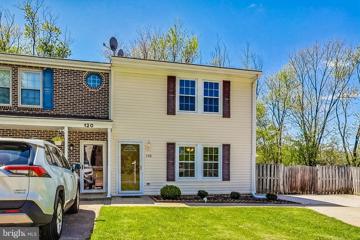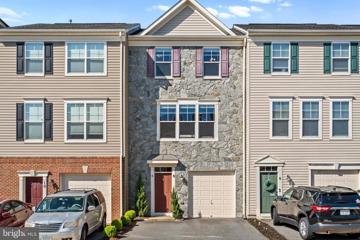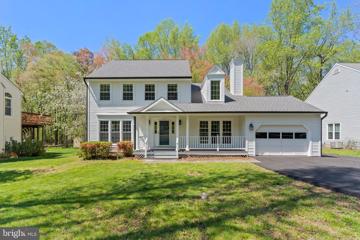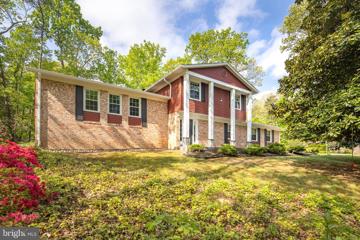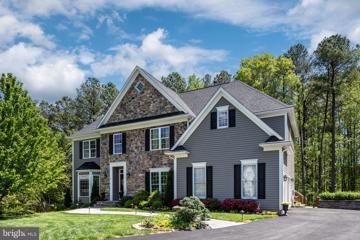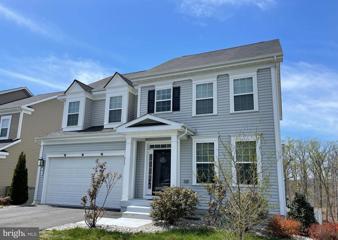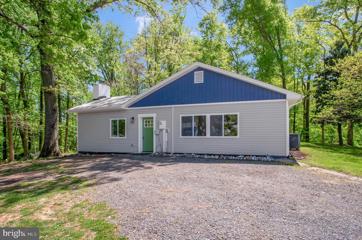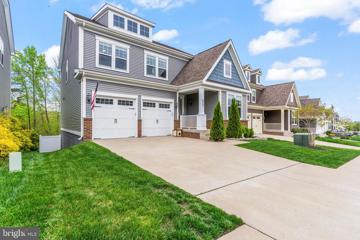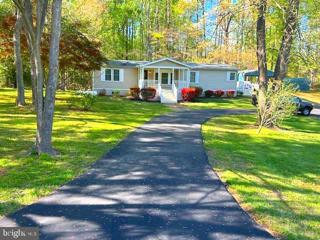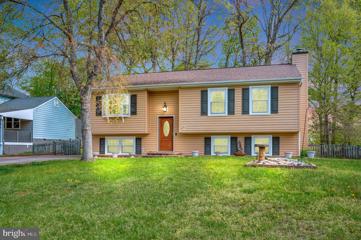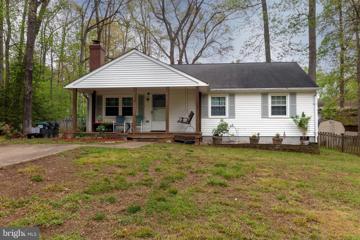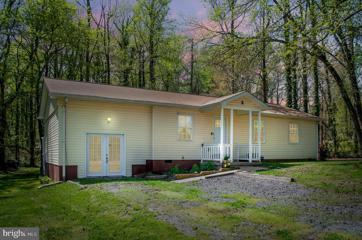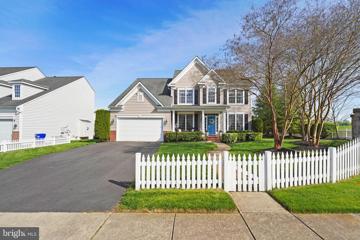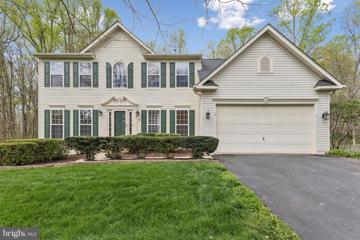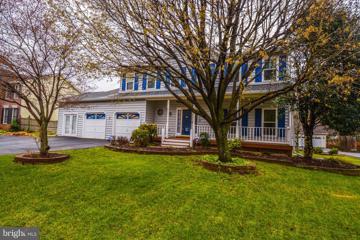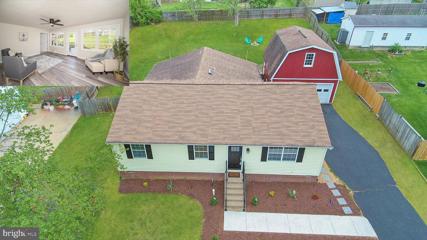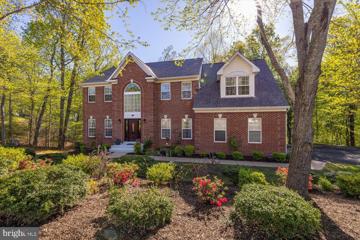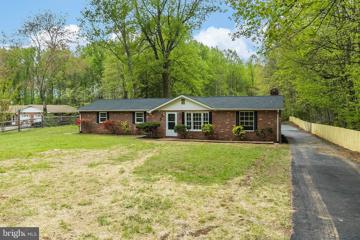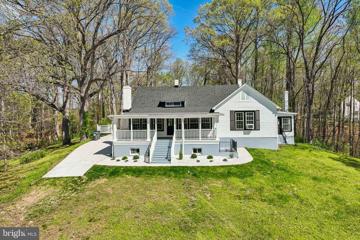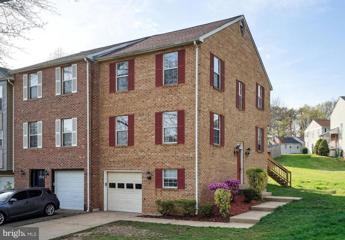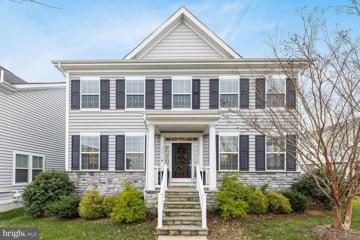 |  |
|
Stafford VA Real Estate & Homes for Sale92 Properties Found
The median home value in Stafford, VA is $525,000.
This is
higher than
the county median home value of $445,000.
The national median home value is $308,980.
The average price of homes sold in Stafford, VA is $525,000.
Approximately 75% of Stafford homes are owned,
compared to 20% rented, while
5% are vacant.
Stafford real estate listings include condos, townhomes, and single family homes for sale.
Commercial properties are also available.
If you like to see a property, contact Stafford real estate agent to arrange a tour
today!
1–25 of 92 properties displayed
Courtesy: Keller Williams Capital Properties, (540) 659-8633
View additional infoThis well built, one level all brick home is waiting for the next family to call it home . The location is ideal as it is close to great schools, shopping,dinning ect..... This Rambler sits on over 1.5 acres of flat land with mature beautiful trees and shrubs. Located close to Quantico, VRE, commuter lots and the EZ Pass lanes for travel to the pentagon and Washington DC! No HOA. The home has 4 bedrooms and 3.5 baths. It is a great investment with updating the interior you can make the home your own with your design choices. Highlights of home..Lots of space, set back far off street , large driveway, Roof- replaced 2017,heat pump replaced 2016, sump pumps replaced 2021 both chimneys cleaned 2022, new electrical, main level. The mechanics of this home have been well maintained. With each level having its own kitchen and multiple rooms the possibility of multi generational living is a great obtain for this home. Move in ready. Live in one level while updating the other. Home being sold As-Is conditionhe whole will be sold in as- $780,000205 Grisham Road Stafford, VA 22554Open House: Saturday, 4/27 12:00-3:00PM
Courtesy: Samson Properties, (571) 921-9755
View additional infoOpen House: Sunday, 4/28 2:00-5:00PM
Courtesy: KW United
View additional infoNestled within the Hills of Aquia community in North Stafford, this beautiful 4-bedroom, 3.5-bathroom home spans 4,323 square feet of luxurious living space. Impeccably maintained, it offers effortless access to Quantico, multiple commuting routes to Ft. Belvoir and The Pentagon, as well as proximity to an abundance of amenities including shopping, dining, and parks. Boasting a wealth of living space and storage, the home exudes sophistication with its crown molding, chair rails, and wainscoting details. Hardwood floors grace much of the main level, while the great room enjoys the plush comfort of new carpeting. The heart of the home, the gourmet kitchen, dazzles with its double oven, gas cooktop, tiled backsplash, stainless steel appliances, granite counters, breakfast bar, and butler's pantry, seamlessly flowing into the family room adorned with a gas fireplace, cathedral ceiling, and expansive windows. Upstairs, the primary bedroom offers a tranquil retreat with its en suite bathroom featuring a soaking tub, separate tiled shower, dual vanities, and dual walk-in closets. Three additional carpeted bedrooms, a full bathroom, and a convenient laundry room complete the upper level. The lower level beckons with its vast finished walkout basement/rec room, enhanced by new carpeting, a full bath, bonus room ideal for a media room/office/workout space, and ample storage with built-in shelving. You can't beat the perfect blend of this ready-to-move-in home and its prime location! $1,150,00016 Glenview Court Stafford, VA 22554Open House: Saturday, 4/27 12:00-2:00PM
Courtesy: Keller Williams Capital Properties
View additional info**OPEN HOUSE SATURDAY 4/27, 12-2pm!! JUST STOP BY!!** Welcome to your dream home in Augustine at the Glens! This stunning Carlyle Model boasts almost 6,000 square feet of living space across three finished levels, offering ample room for your family to thrive. Some highlights include 7 bedrooms with an inviting open floor plan, expansive windows with an abundance of natural lighting, a private lot that backs to woods and an In-law suite in the basement. On the main floor, you'll find a convenient bedroom with an attached full bathroom, perfect for guests or as a home office. The formal living and dining rooms provide elegant spaces for entertaining, while the gourmet kitchen is a chef's delight with quartz countertops, a gas stove, double wall oven, center island w/bar, and a large walk-in pantry. Right off the 3 car garage you will find a mudroom with a sink. Adjacent to the kitchen is a sunroom leading to a spacious TREX deck, ideal for enjoying your morning coffee or hosting summer barbecues. The family room, with its cozy gas fireplace, is the heart of the home, offering a comfortable gathering space for the family. Upstairs, five generously sized bedrooms await, including a luxurious primary suite with walk-in closet, and a spa-like bathroom featuring a separate shower and soaking tub. Another bedroom boasts a private full bath, while the remaining bedrooms share a full hallway bath. The customized laundry room on this level features a utility sink, counters for fold laundry, and upper/lower cabinets which is great for storage and adds convenience to daily chores. The walkout basement is a versatile space, featuring a fully independent in-law suite with a full kitchen, bedroom, bathroom, laundry, office and recreation area. Additional rooms provide ample storage or potential for further customization. Outside, the three-car garage, large deck, and patio offer plenty of space for outdoor living. The property includes a small orchard with ten fruit trees, raised garden beds, and various outdoor activities like a zipline, rope swing, and hiking paths by the creek. Located just 10 minutes from I-95, this home combines luxury living with the tranquility of nature, making it perfect for a large, active family. Don't miss your chance to make this your forever home! $360,000118 Matthew Court Stafford, VA 22554Open House: Sunday, 4/28 12:00-2:00PM
Courtesy: CENTURY 21 New Millennium, (202) 546-0055
View additional infoDiscover this spacious 3-bedroom, 2.5-bathroom end unit townhome that's been beautifully updated and is turn-key ready! With all-new paint and flooring throughout! Key Features: Spacious living area Updated kitchen with modern appliances Large fenced-in yard, perfect for outdoor activities and pets Master suite with a walk-in closet for ample storage Convenient upstairs laundry room Attached driveway parking Additional Amenities: Extremely convenient location close to shopping, schools, and more Easy access to commuter lots, VRE, I-95, Quantico, and the FBI Academy This home is a must-see with its convenient location and modern updates! Whether you're a first-time homebuyer or looking to downsize, this townhome offers the perfect blend of comfort and convenience. $424,9008 Ocala Way Stafford, VA 22556Open House: Saturday, 4/27 1:00-3:00PM
Courtesy: Redfin Corporation
View additional infoImpeccably designed stone-front townhouse boasting a spacious interior with 3 bedrooms, 2 full baths, 2 half baths, and a one-car garage. Flooded with natural light, the home features ample recessed lighting and ceiling fans throughout. The kitchen is adorned with chic cabinetry, an attractive tile backsplash, sleek black appliances, upgraded countertops, and hardwood floors. Step outside onto the expansive deck with stairs leading down to the meticulously maintained, fully fenced lawn. Adjacent to the kitchen, the family room offers a cozy retreat. Upstairs, the primary bedroom awaits with a walk-in closet and ensuite bathroom. Two additional bedrooms and another full bath complete the upper level. Descend downstairs to a fully finished rec room and half bath. Schedule a showing today. $499,9002247 Aquia Drive Stafford, VA 22554Open House: Saturday, 4/27 12:00-3:00PM
Courtesy: Keller Williams Capital Properties, (540) 659-8633
View additional infoUPDATED, 4BR, 2.5BA, 2 Level Colonial with Level Yard & Driveway in Amenity Filled Aquia Harbour! Highlights and Features Include: NEW Luxury Vinyl Plank Flooring Throughout the Main Level, Staircase and Upper Level Hall; Living Room & Dining Room w/Crown Molding; Breakfast Room w/Double Panel Atrium Door to Rear Screened In Deck; Kitchen w/Oak Cabinetry, NEWER Stainless Steel Appliances including Double Oven & Breakfast Bar; Family Room w/2 Story Vaulted Ceiling w/Dormer, Wood Burning Fireplace & Conveying Samsung Wall Mounted TV; Laundry Closet w/Conveying Washer & Dryer & Half Bath Complete The Main Level. The Upper Level Features Primary Bedroom w/Wood Floors, Walk In Closet & Double Door Closet; Attached Primary Bath w/ Dual Sink Vanity, Soaking Tub & Separate Shower; Bedrooms 2, 3, & 4 w/Double Door Closets & Blinds; the Hall Full Bath w/Tub/Shower w/Ceramic Tile Surround & Vanity w/Storage Complete the Upper Level. Additional Highlights Include a Covered Front Porch; Relaxing Screened In Deck; Shed; Level Yard and NEW Level Driveway w/Parking Pad, Ideal for Boat/RV/Trailer/Multiple Cars; Water Heater(2018); Heat Pump(2014); Roof w/Architectural Shingles(2016); Crawlspace w/Interior Access, Perfect for Easy Access Storage. Aquia Harbour Amenities include Two Pools; State Certified Police Force; Fire Dept; Marina w/Boat Ramp & Fishing Pier; Kayak/Canoe Launches; Golf Course w/Pro Shop, Putting Green, Driving Range & the World Famous Clubhouse @ Aquia Harbour Restaurant; Dog Park; Horse Stables, Riding Areas/Trails & Pens; Secure Storage Lot; Community Garden; PreSchool; Fishing Park; 9 Other Parks w/Tot Lots, Tennis, Basketball & Abundant Wildlife Including Bald Eagles, Foxes and More! Open House: Thursday, 4/25 5:00-7:00PM
Courtesy: Washington Street Realty LLC
View additional infoOpen House Thursday 4/25 5-7pm AND Saturday 4/27 1-3pm*Details of this BEAUTIFUL home COMING SOON*Worry Free updates: The roof, siding, and Gutters (oversized) were all replaced in 2017*All windows (14) were replaced with exception of the two small one in the basement were replaced 2010* Front door was replaced in 2018*Garage door was replaced in 2017*Stamped concrete along the front and garage side of the house added 2019*Basement completely renovated in 2023*Hall bathroom on second level renovated in 2022*Kitchen renovated in 2021*Fresh paint in several rooms*All dates approximate*Fantastic CORNER LOT and Offers Quick Access to 95, Shopping, Restaurants, Quantico, Aquia Harbour Golf Course and More. Aquia Harbour Resort Style Living: Two Pools*Marina w/Boat Ramp & Fishing Pier*Kayak/Canoe Launches*Golf Course Membership Available w/Pro Shop and Clubhouse @ Aquia Harbour Restaurant*Dog Park*Horse Stables, Riding Areas/Trails & Pens; Secure Storage Lot; Community Garden; PreSchool; Fishing Park; 8 Other Parks w/Tot Lots, Tennis, Basketball, Pickleball and much MORE $829,0008 Engles Court Stafford, VA 22554
Courtesy: Berkshire Hathaway HomeServices PenFed Realty, (540) 735-9176
View additional infoThis beautiful home is tucked into the end of a lovely cul-de-sac in Augustine North. You will be impressed by the curb appeal - from lush lawn to renewed paved driveway and recently added stamped concrete sidewalk up to the front door. Entering the foyer of this 6 bedroom/4.5 bathroom house, you will notice the beautiful turned staircase with new wrought iron spindles leading to the second floor. The large living room with hardwood flooring and a spacious bay window, provides generous light. In the living room you will exit out onto a quaint porch perfect for your morning coffee or beverage of choice. The spacious dining room with natural light and hardwood flooring offers those memorable family gatherings. The spacious, well-lit, dramatic 2-story great room has a fabulous gas stone fireplace, new carpet, large windows, and French doors exiting out onto a spacious deck. Off from the family room is the study/6th bedroom, which has built-in bookshelves, new carpet and a nice closet. The kitchen has new, luxury vinyl flooring, fresh paint, new lighting, cherry cabinets, Silestone countertops, and stainless steel appliances. From the kitchen you can access the roomy powder room and separate laundry room which connects the garage. Ascending the stairs you will arrive on the landing which overlooks the foyer and family room. You also will notice new carpet throughout the second floor. Bedroom #4 and bedroom #3 connected by a Jack and Jill bathroom floor plan. The spacious bedroom #2, which is considered an âensuiteâ with its private bath. The large primary bedroom with its large bathroom, garden tub, tile shower, custom sinks/cherry cabinetry, and a separate water closet. The walk-in closets are right off from the primary bathroom with an additional bonus room that could be used as a nursery or for many other uses. The partially finished basement consists of bedroom #5, full bath, den, and plenty of room for storage. As your day winds down, enjoy your family and friends on the spacious deck and private backyard. Nestled in the Augustine North neighborhood, you will have access to the golf course, outdoor pool, walking trails, tennis courts and pickleball courts. You are just minutes away from shopping and dining, access to commuter lots and I95. $720,00041 Orchid Lane Stafford, VA 22554
Courtesy: Heatherman Homes, LLC.
View additional infoWelcome to 41 Orchid Ln in Stafford. This home is sparkling! Fresh paint, brand new flooring, spacious SIX bedroom, three and a half bathroom home with two-car garage. Two homes in one with fully updated in-law suite in the basement! Granite, stainless steel appliances and kitchen island on the upper level, perfect for anyone who loves to cool! Completely updated basement kitchen with white cabinets, stainless steel appliances and upgraded countertops! Formal dining and family room. Gorgeous flooring throughout the home from upstairs to the basement. Grand entryway with chandelier leading to the four large bedrooms upstairs. Separate entry for the basement in case the new owner would prefer to rent out the basement for extra income! Upper level laundry room for convenience as well as basement laundry! Massive primary bedroom with luxury master bathroom and huge walk in closet. Spacious secondary bedrooms. Large family room off open kitchen. This home is in immaculate condition! Fully fenced back yard. Easy to Quantico, I-95, and commuter lots. Simple drive south to historic downtown Fredericksburg $479,900128 Shiba Lane Stafford, VA 22556Open House: Sunday, 4/28 12:00-4:00PM
Courtesy: Mid Atlantic Real Estate Professionals, LLC., 7036069055
View additional info* Properties like this seldom come on the market* The complete home has been updated throughout within the last year* NEW Siding, Windows, HVAC, Water heater, S.S. Appliances, Baths and Flooring. All this and it comes with over 4 acres! Close to I-95,Rt. 1 and major retail. Why wait; come and see it Sunday 04/28 Open House Sunday April 28 from 12:00-4:00* Look forward to seeing you there! $765,000529 Gladiola Way Stafford, VA 22554Open House: Saturday, 4/27 11:00-1:00PM
Courtesy: KW Metro Center, (703) 224-6000
View additional infoComing soon! Welcome to 529 Gladiola Way! Nestled within the desirable Embrey Mill community, this home boasts 5 bedrooms, 4.5 bathrooms, and generously proportioned living spaces, offering both elegance and functionality. As you step through the door, natural light fills the foyer, leading you to an exquisite office space on the right, complete with French doors. The heart of the home lies at the back, where a gourmet kitchen awaits with soft-close white shaker cabinets, brushed gold finishes, and top-of-the-line appliances. Adjacent, the dining room boasts panoramic windows. Upstairs, discover four bedrooms and three bathrooms, including a luxurious owner's suite with a spacious walk-in closet and spa-like bathroom featuring a large frameless glass shower. Venture to the lower level to find even more space for relaxation and entertainment. The basement offers a sprawling recreational area, ample storage, with a fifth bedroom and full bath. Outside, the enchanting backyard features a stamped concrete patio and charming planter boxes for a tranquil escape. With modern conveniences like a tankless hot water heater and access to amenities including parks, pools, and a Bistro restaurant, this home offers a lifestyle of unparalleled convenience and sophistication. Don't miss the opportunity to make this exceptional property your ownâschedule a showing today! $524,900107 Woodside Lane Stafford, VA 22556
Courtesy: Samson Properties, (703) 378-8810
View additional infoPrivate get away 3 bedroom 2 bath home on 4.7213 Acres. Lovely large wood lot at end of cul-de-sac. Wooded lot is clear of under brush with room to grow. Home has circular driveway, parking driveway and carport with room for 15+ cars. Home has covered front porch and 2 decks, one deck at rear of home with ramp and a deck on the side as well. There is a home generator a fenced area at rear of home for pets or kids. NO HOA! This is a 1 story home with a family room, dining room, large kitchen and two bathrooms for the 3 bedrooms. Take a look at the washer and dryer as well. Great starter home or if you are looking to get away from the crowds it can be your own private get away. If you want to build then there is tons of good flat lot to do that as well. This home is just of Rt610 to all the shopping and commuter highways. $425,000109 Coopers Lane Stafford, VA 22554
Courtesy: Samson Properties, (540) 299-6001
View additional infoWelcome to your new home in North Stafford! Nestled in a most convenient location, this home is situated near schools, shopping, restaurants, and commuter services, providing easy access to everything you need! With 4 bedrooms and 2 baths, this charming split foyer offers a canvas for personalization and enhancement. This home presents a unique opportunity for those seeking to add their own touch. Envision the possibilities to transform this space into your ideal haven. As you arrive, you'll be greeted by a spacious concrete driveway complemented by a stone retaining wall (installed in 2007) offering both practicality and aesthetic appeal. Step inside to discover the living room featuring a bay window that floods the space with natural light. The engineered wood floor adds warmth and durability, creating an inviting atmosphere for relaxation or socializing. From here, enjoy picturesque views of the front yard, creating a serene backdrop for everyday living. The heart of the home lies in the kitchen, with granite countertops, newer cabinets, and a convenient table area. Open the sliding door to access the expansive deck, perfect for al fresco dining or enjoying morning coffee while overlooking the fenced yardâa haven for outdoor activities and gatherings. Downstairs, the finished lower level beckons with its cozy ambiance, highlighted by a striking stone wall featuring a wood-burning fireplaceâideal for cozying up during cooler months. While the inside of the house may require cosmetic updating and some work, it presents an opportunity to personalize and add value to your new home. Practical updates include a HVAC replacement in 2020, offering peace of mind and energy efficiency. New kitchen stove in 2023.
Courtesy: All Patriots Realty
View additional infoWelcome home! Beautiful large, fully fenced, level back lot with large storage shed. Outdoor living at its best. It was a relaxing front porch for entertaining. Lovely patio dining area in the backyard. Charming home with 3 bedrooms, large living room, and modern kitchen with eat-in! Move-in ready. Close to schools, shopping, and major highways. $424,0006 Gloucester Way Stafford, VA 22554Open House: Saturday, 4/27 12:00-2:00PM
Courtesy: McEnearney Associates, Inc.
View additional infoOpportunity is knocking! Attractively priced so you can infuse your personal style into your dream home! Welcome to this wonderful picturesque home nestled in a tree lined 0.9 acres. The back yard is just pure tranquility listening to the birds in the morning and looking up at the stars at night. This 1,500 sq.ft. home has been modernized over the last 5-years. Gleaming hardwood floors throughout the living area, main bedroom and the office space. Everything is so convenient on this one level living. Your living area is open to the bright kitchen along with your breakfast area/dining room. Laundry room off the kitchen area. Walkout onto the wood trex large deck from the breakfast room and enjoy your drinks and eating in privacy. The main bedroom is large and very bright with cathedral ceiling, two skylights, large windows and to top it off, French private doors onto the deck! Off of the main bedroom is a large room that could be a sitting area or even an office. Bedrooms two and three are off the hallway and close to the large hall bathroom. The garage area was converted to use as storage and workshop. It could be converted back to a garage. So close to hospitals, shopping and restaurants, convenient to most everything you need. $725,0004 Pickett Lane Stafford, VA 22556
Courtesy: Real Broker, LLC - McLean, (850) 450-0442
View additional infoThis beautiful three-story home offers a perfect blend of modern amenities and timeless charm. Spanning over 5,000 sq ft. of open airy living space offering 4 bedrooms, 3.5 bathrooms and a fully finished basement equipped with a wet bar and media room perfect for entertaining! From its white picket fence to its beautifully updated interior, this home is stunning. This home is located in a quiet community of 25 homes on a landscaped oversize lot. A main level sunroom offers serene space filled with natural light, ideal for quiet moments or enjoying the views. Main level office with beautiful backyard views. Oversized master bedroom with peaceful sitting area and walk in closets. Fully updated master âspaâ bathroom with soaking tub. Expansive open floor plan, with updated hardwood floors. Beautifully updated chef's kitchen, with island and granite countertops. Combining functionality with elegance, making it a perfect sanctuary for those seeking a blend of luxury, comfort, and contemporary living. Open House: Saturday, 4/27 1:00-3:00PM
Courtesy: Smart Realty, LLC, 3012525515
View additional infoNestled within the picturesque Sheltonâs Run Community in Stafford, VA, this expansive colonial residence exudes both charm and comfort. Situated on a generous 1-acre lot, the property boasts over 4,000 sqft of space, including 4 bedrooms, 2.5 bathrooms, gourmet kitchen, and two-story family room! Upon entering, you are welcomed by the grandeur of the large foyer, adorned with beautiful hardwood floors, setting the tone for the well-maintained interior. Adjacent to the foyer is a spacious office, accessed through elegant French doors that offer a tranquil space for work or study. Moving further into the home, the open-concept kitchen and great room are bathed in natural light. The two-story great room, with its expansive windows and hardwood floors, invites the warmth of daylight. It is easy to envision festive gatherings and quality family time by the fireplace. The kitchen, a chefâs delight, features granite countertops, an island, dual-sink, large pantry, ample cabinets, and a gas stove, catering to culinary aspirations with ease. The main level also hosts a formal dining room and living room, laundry room, and a convenient half bathroom. Upstairs, the primary bedroom offers a spacious retreat, complemented by high ceilings, a luxurious master bathroom, and a large walk-in closet with built-ins. Three additional large bedrooms, thoughtfully designed with ample closet space and more built-ins, ensure comfort for every member of the family. The finished basement presents versatile spaces for recreation, exercise, or home theater, while a separate storage area ensures organizational ease. A walkout leads to the expansive backyard, offering privacy and ample space for outdoor activities. A two-level deck stands ready for hosting cookouts and gatherings with friends and family. Additional features include two air conditioning units, a two-car garage, and ample driveway parking. You will notice the fresh paint and new carpet during your tour! The home is conveniently located near shopping, restaurants, and community amenities. Furthermore, there are multiple routes to access I-95, so you have maximum flexibility on your commute to MCB Quantico, FBI Academy, Quantico Corporate Center, Pentagon, and other places in Northern Virginia and Washington, DC. Make this turn-key home in Stafford, VA your next residence. Contact us today! $650,00042 Dorothy Lane Stafford, VA 22554
Courtesy: Military Prime Property Mgmt and Real Estate Svcs, (540) 809-9122
View additional infoWelcome to this charming colonial-style house nestled in the heart of Stafford, VA. This meticulously maintained home seamlessly blends traditional elegance with modern convenience, offering a perfect retreat for you and your family. As you step through the front door, you'll be greeted by a spacious foyer that leads into the inviting living area, adorned with classic colonial architectural details. The open floor plan seamlessly connects the living room to the gourmet kitchen, making it ideal for both everyday living and entertaining guests. The kitchen is a chef's dream, featuring sleek modern appliances, ample counter space, and an island perfect for meal preparation. Whether you're hosting a dinner party or enjoying a quiet family meal, this kitchen is sure to impress. Upstairs, you'll find four generously sized bedrooms, including a luxurious master suite complete with a private ensuite bathroom. The additional bedrooms offer plenty of space for family members or guests, while the shared bathroom boasts modern fixtures and finishes. Located in a sought-after neighborhood in Stafford, this home offers the perfect combination of tranquility and convenience. With easy access to shopping, dining, and entertainment options, as well as top-rated schools nearby, this is the ideal place to call home. Don't miss your chance to own this exquisite colonial-style house with modern amenities in Stafford, VA. Schedule your private showing today and experience the perfect blend of timeless elegance and contemporary comfort. *Pics are from a previous listing and will be updated soon* Open House: Sunday, 4/28 1:00-2:30PM
Courtesy: Samson Properties, (540) 299-6001
View additional infoDiscover the allure of this recently updated home, boasting freshly painted interiors, new carpet, and flooring throughout. The modern kitchen shines with new stainless steel appliances and elegant granite countertops, perfect for culinary enthusiasts. Offering four bedrooms and two full baths, this residence provides ample space for comfortable living. Step outside to a private fenced backyard and enjoy the expansive two-level deck, ideal for outdoor entertaining and relaxation. A standout feature is the large garage/workshop, complete with a second-floor storage area, offering versatility and storage options. With no HOA, desired schools, and key upgrades including a 2019 replacement of the roof, HVAC, and hot water heater, this home is both functional and desirable. Spacious bedrooms, two large living rooms, and plenty of parking on the driveway further enhance the appeal. Situated in a prime location for commuters and shopping, this property offers the perfect blend of convenience and charm for a vibrant lifestyle. $750,00050 Crestwood Stafford, VA 22554Open House: Saturday, 4/27 11:30-2:00PM
Courtesy: Nest Realty Fredericksburg
View additional infoThis spacious Brick Colonial was built in 2001 on 1.344 acres and only had 1 owner. Meticulously maintained. This 4 bedroom and possibly a 5th bedroom (used as a sitting room off the primary bedroom) is ready for its new owner. 9 foot ceilings on the first floor makes this home feel spacious. Hardwood flooring in the Living Room, Dining Room, Study, Kitchen and Powder Room. Transom windows in the Study, Dining Room and Living Room. The Laundry room is off the kitchen with a Laundry Tub. The Basement is a blank slate ready for you to make it whatever you want. There is a rough in for a bathroom. Walk out Patio doors with 2 egress windows. Enjoy summer evenings on the 24 X 14 deck.
Courtesy: CENTURY 21 New Millennium, (703) 818-0111
View additional infoLovely fully renovated 4 bedroom home nestled on 2.7 acres lot is awaiting your arrival! The home has brand new HVAC, new flooring, new roof, new kitchen, new bathrooms, new paint, and more. As you enter, you're greeted by the brand new high quality vinyl flooring that spreads across the home. The home offers 4 full bedrooms and 2 full bathrooms. The newly renovated kitchen offers new quartz counter tops and brand new appliances. The two full bathrooms are brand new with new porcelain tiles and new vanities. The de-attached car garage and 2 storage sheds offers extra space for storage. Located minutes aways from major highways and shopping malls. This house is not to be missed. Open House Sat 4/20 from 2pm-3pm. $640,000152 Derrick Lane Stafford, VA 22554
Courtesy: Samson Properties, (703) 378-8810
View additional infoNestled on a nearly 9-acre lot, this expansive Craftsman home offers a harmonious blend of spacious living & tranquil surroundings. The charming 1920s architecture & the welcoming front porch, spanning over 1600 sq. ft., provide the perfect setting to unwind & take in the breathtaking views of the lush green rolling grass. Adding to the allure is a picturesque creek that meanders through the woods, creating a serene & idyllic atmosphere. Surrounded by peaceful woods, this property offers a sense of tranquility & seclusion, making it an ideal retreat. Step inside this meticulously maintained home to discover a wealth of impressive upgrades. Thoughtful renovations include new windows, a new roof, & new siding, enhancing both the curb appeal & energy efficiency of the property. The interior boasts a range of modern amenities, such as new stainless steel appliances, remodeled bathrooms, newer hot water heater, fresh paint, & new floors. The fully renovated kitchen is a true showstopper, featuring sleek finishes, granite countertops, & durable engineered flooring. Convenience is also a key feature of this home. Situated just minutes away from Interstate 95, commuting & traveling are effortless. Additionally, a plethora of shopping, dining, & entertainment options are w/in close proximity, offering endless opportunities for leisure & recreation. If you're in search of a spacious & impeccably updated home, surrounded by peaceful woods & a babbling creek, this property is the perfect choice. Don't miss out on the chance to experience suburban living at its finest.
Courtesy: Keller Williams Capital Properties
View additional infoDonât miss this stunning 3-bed, 2.5-bath brick front end-unit townhome nestled in a peaceful cul-de-sac in North Stafford. Step inside this bright home featuring fresh paint, newly installed LVP floors, and updated light fixtures throughout (2024). The chef's kitchen showcases white cabinetry, plenty of counter space, all-new stainless steel appliances (2024), and a breakfast area overlooking the rear deck and serene views of the common greenspace. Entertain guests and host dinner parties in the spacious living room and adjacent dining area with a convenient powder room nearby. When it's time to unwind, head upstairs through the French doors to the owner's suite offering abundant natural light, new carpet, dual closets, and an en-suite bath with a two-sink vanity, updated flooring, and tub shower combo. Two additional bedrooms with new carpet and a shared full bath complete this level. The lower-level rec room with LVP flooring and laundry room is the perfect space to suit your needs as an in-home office, home gym, or media room for enjoying a movie night. Host an unforgettable summer BBQ on the large rear deck with stairs leading to the common green field and side yard. A single-car garage and long driveway provide off-street parking for up to three cars! Roof replaced in 2018 and heat pump in 2019. Conveniently located near schools, shopping centers to include Target, ALDI, Giant, and several coffee and dining options. Enjoy easy access to major Highways, and the Quantico USMC base (Onville gate and Mainside). Existing VA loan with an interest rate of 3.25% offers potential for huge savings if assumed by qualified buyers! $759,950121 Freesia Lane Stafford, VA 22554
Courtesy: Heatherman Homes, LLC.
View additional infoStunning five bedroom, five bathroom home with 2 car garage (rear entry) and fully finished basement. This home is pristine. Open plan concept living with spacious kitchen and breakfast area opening onto two large open family rooms. Kitchen has island, upgraded counters and cabinets, and stainless steel appliances. Kitchen and living areas flow out to rear patio. An office with french doors and a separate study. Gorgeous hardwood floors throughout the main level. A fully finished basement with bedrooms and full bathroom plus a recreation room is great for entertaining. The master bedroom is large and has an ensuite with dual vanities. Loads of windows to let in all the natural light. The rear yard is fenced and a fabulous fire pit and patio area is great for entertaining or just relaxing. Save on utilities with solar panels! The community is a short distance to Publix, shops and restaurants, HOV lanes on 95, commuter lots, Quantico and much more. The community offers several pools, parks, dog parks, tot lots, fitness center and is a short stroll to The Grounds Bistro.
1–25 of 92 properties displayed
How may I help you?Get property information, schedule a showing or find an agent |
|||||||||||||||||||||||||||||||||||||||||||||||||||||||||||||||||
Copyright © Metropolitan Regional Information Systems, Inc.
