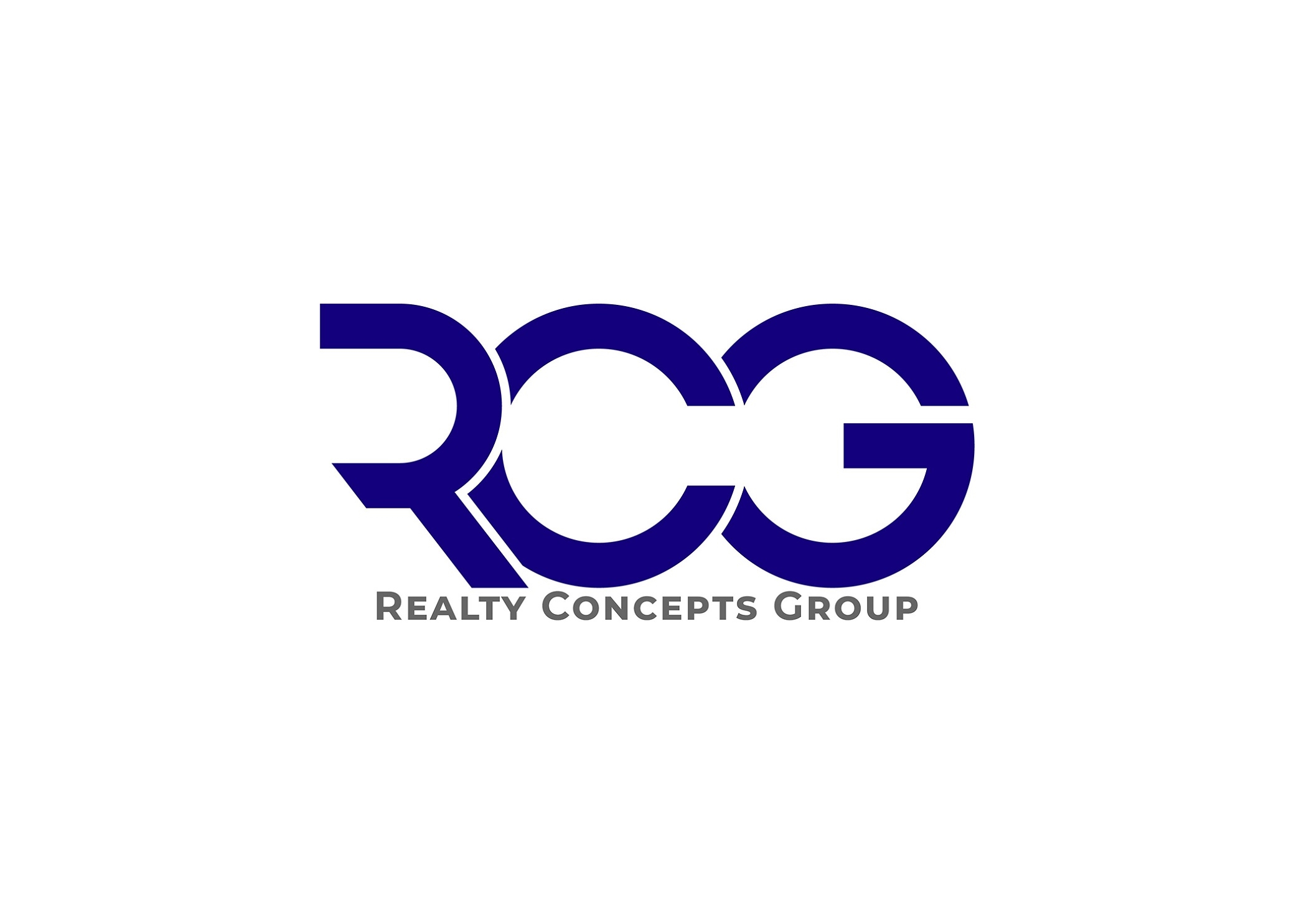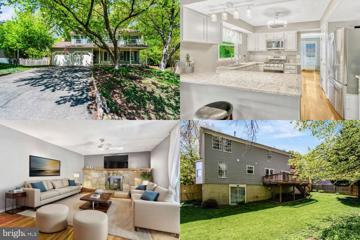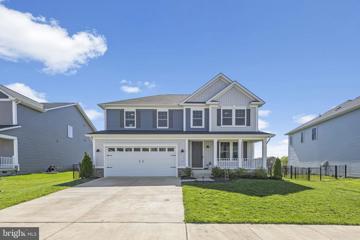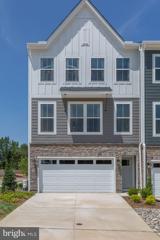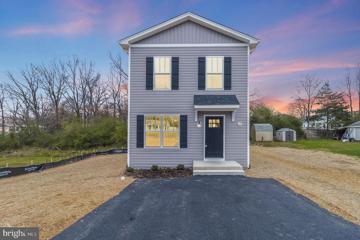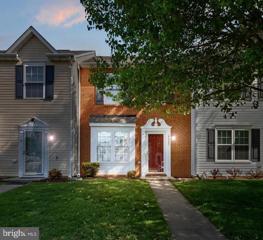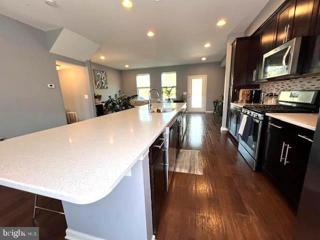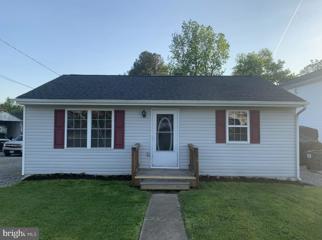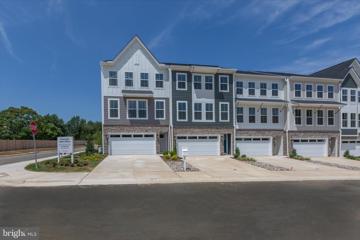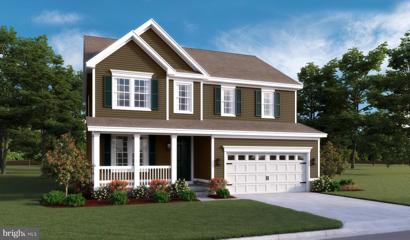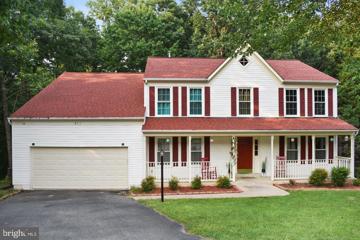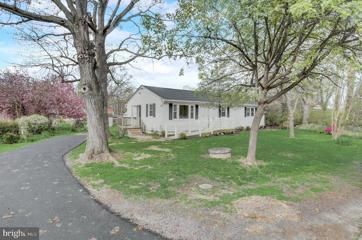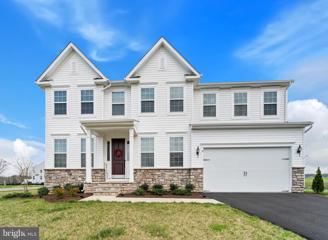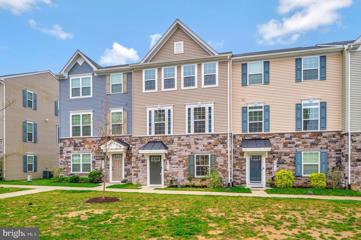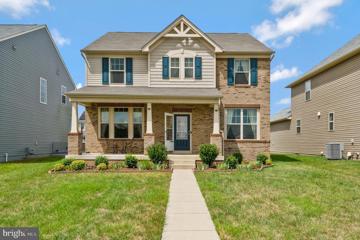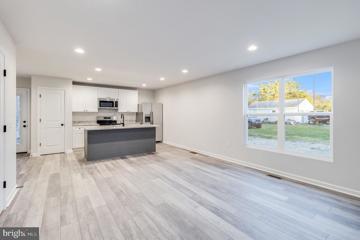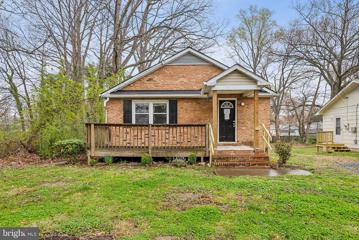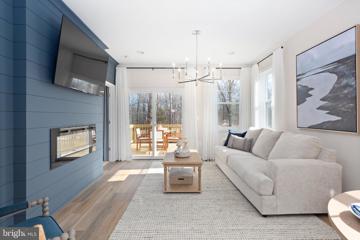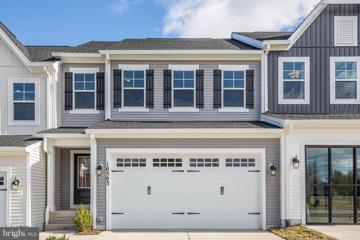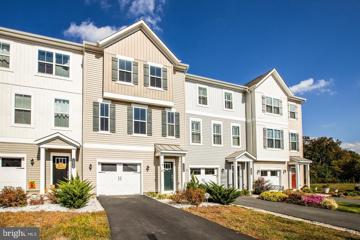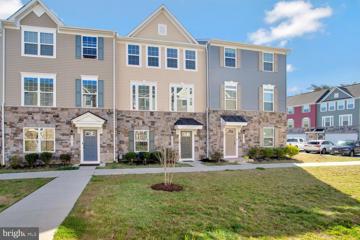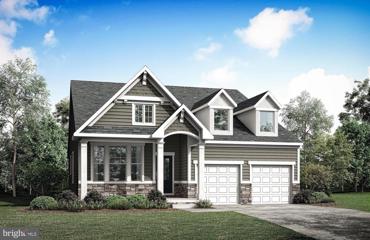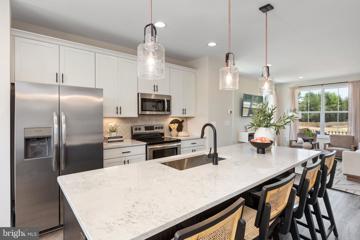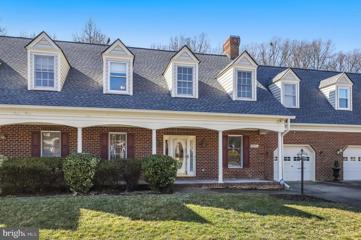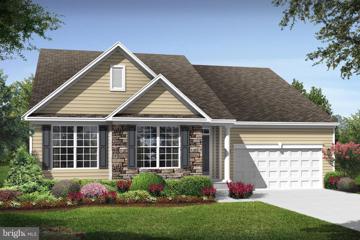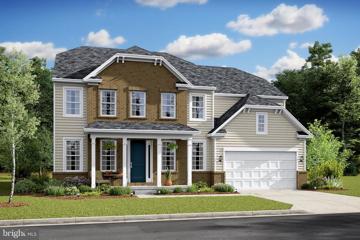 |  |
|
Fredericksburg VA Real Estate & Homes for Sale44 Properties Found
The median home value in Fredericksburg, VA is $445,000.
This is
higher than
the county median home value of $382,500.
The national median home value is $308,980.
The average price of homes sold in Fredericksburg, VA is $445,000.
Approximately 35% of Fredericksburg homes are owned,
compared to 56% rented, while
9% are vacant.
Fredericksburg real estate listings include condos, townhomes, and single family homes for sale.
Commercial properties are also available.
If you like to see a property, contact Fredericksburg real estate agent to arrange a tour
today!
1–25 of 44 properties displayed
Open House: Sunday, 4/28 1:00-3:00PM
Courtesy: Keller Williams Chantilly Ventures, LLC, 5712350129
View additional infoWelcome to your new home! This three-level charmer has everything you've been dreaming of. As you enter inside, you'll be greeted by an inviting open floor plan, adorned with beautiful hardwood flooring throughout. The space is perfect for both entertaining guests and cozy nights in with the family. The kitchen is a standout feature with its upgraded amenities, including sleek stainless steel appliances that add a touch of modern elegance. Meal prep has never been more enjoyable! Head upstairs to discover four spacious bedrooms, offering plenty of room for everyone to spread out and find their own slice of comfort. The primary suite is a true retreat, boasting its own private bath for added luxury and convenience. Downstairs, the walkout unfinished basement provides endless possibilities for customization. Whether you envision a home gym, playroom, or additional living space, this area is yours to transform to suit your needs. Outside, the covered porch invites you to relax and take in the peaceful surroundings, with the backyard backing to trees for added privacy and serenity. And let's not forget about the practical features, like the two-car attached garage, making parking a breeze, and the convenient location just minutes from downtown Fredericksburg. With its blend of comfort, style, and functionality, this home truly has it all. Welcome home!
Courtesy: Reform Realty, (540) 479-9345
View additional infoIntroducing for the 1st time 10212 Governors lane! Sizable 5 bedroom 3.5 bath home located in the sought after New Post community. Natural light floods this home throughout showing off its open floorplan. The main level features a flex area that can be used as an office or sitting room, the living room, a gorgeous sunroom and kitchen with bar seating. Updated tile backsplash and oversized granite countertops. Luxury vinyl plank flooring throughout. Upper level contains four bedrooms, laundry and a large recreational space. The basement has been near completed with Built-ins, a 5th bedroom, and full bathroom. Walkout stairs to the large backyard. Stamped patio in the backyard for entertaining. Front load 2 car garage with upgraded electric car charger outlets. The community offers a large swimming pool, and a boat ramp/fishing dock. Located minutes to Downtown Fredericksburg and Shopping.
Courtesy: Long & Foster Real Estate, Inc.
View additional infoBeautiful Sienna Model Home Now For Sale! Live the Model Life Gorgeous 3-Level End Home Filled with Tons of Upgrades & Designer Finishes! HardiePlank Exterior of Aged Pewter & Artic White Modern Open Floorplan with Foodie Kitchen Featuring Aristokraft Maple Painted White Cabinets on the Perimeter & Maple Stained Sarsaparilla Island, Helix Silestone Quartz Countertops, Bianco Chevron Backsplash and Stainless Appliances Hard Surface Flooring in Mowhawk Westard Juneau in Foyer, Garage Entry and Throughout the Main Level 18' X 18' Deck and Spacious Rear Yard Designer finishes include upgrade paint, wallpaper, drapes, lighting, built-ins and more Lots of communities amenities including playground, walking trail, picnic pavilion and plenty of open space
Courtesy: MacDoc Property Mangement LLC, (540) 370-4040
View additional infoMOVE IN READY! FINISHED BASEMENT W/ KITCHENETTE! Discover modern living with the Brand New HARDY, by Foundation Homes. This classic Colonial masterpiece blends timeless design with modern craftsman touches, offering an unparalleled living experience. Step inside to find a main floor that exudes elegance and practicality, featuring luxury vinyl plank flooring throughout an open-concept living and dining area. The heart of this home is the modern kitchen, boasting white, dovetail soft-close cabinets, sleek stainless steel appliances, and exquisite granite countertops. Venture upstairs to the private sanctuary of the master bedroom, complete with an ensuite bath and a spacious walk-in closet. Additionally, two generously sized bedrooms offer ample closet space, ensuring comfort for all. This home has a fully finished basement that will encompass a living room, a bedroom, and a kitchenette, perfect for the tenant, roommate, or the in-laws. Perfectly situated with easy access to Rt 2, Rt 17, Rt 1, I-95, and the Fredericksburg Train Station, this home places parks, shopping, and dining right at your fingertips. Seize this fantastic opportunity at an unbeatable price. This one won't last long!!!! Note: ***Photos are examples of the finishes and selections in the home.
Courtesy: Belcher Real Estate, LLC., (540) 300-9669
View additional infoWelcome home to your charming 2-bedroom, 2-bathroom townhome nestled in the heart of a vibrant community! Close to shopping and dining at the Fredericksburg Southpoint area, and minutes from a VRE station and commuter lots, this property is at a prime location. The seller has spared no expense to make this townhome ready for new owners. A new roof and new windows ensure you have high energy efficiency and don't have to worry about large expenses anytime soon! New HVAC interior unit and 2011 exterior unit add to your peace of mind as well as a continuously maintained termite plan - no bugs on our watch! Stepping in the front door, the new windows flood the space with natural light. Discover the allure of newly installed flooring and paint, creating an ambiance that's both contemporary and inviting. New light fixtures and added ceiling fans in all the right spaces add to your comfort. The heart of the home lies in its open-concept living area, where the kitchen seamlessly flows into the living and dining spaces. Whip up culinary delights while guests relax in the adjacent living room, bathed in warmth from the charming bay window. You will find the living room to be quite large and offering many options for furniture placement and layout. The kitchen island provides extra counter space and storage and flows effortlessly into the dining area, where you can easily seat 4 people. Open the sliding glass door to let in the fresh spring air or enjoy meals outdoors! Maybe youâd like to enjoy a morning coffee while you rest your feet in the lush soft grass? Upstairs, the layout is thoughtfully designed to maximize comfort and convenience, with spacious bedrooms providing peaceful retreats for restful nights. Both bedrooms have new LVP flooring, fresh paint, ceiling fans and blinds â all that remains is for you to add your furniture! Both bathrooms have been updated with tiled tub surround to the ceilings, new toilets, flooring and paint. Whether you're starting a new chapter or simply seeking a fresh perspective, this townhome offers the perfect blend of comfort, style, and convenience.
Courtesy: EXP Realty, LLC, (866) 825-7169
View additional infoWow super nice interior townhome next to end unit offering on driveway parking and garage and off street parking as well. Awesome home offering 3 Full Finished Levels . Lower level offers a large Family room that leads out to a extra large patio and Fenced in Vinyl Fencing with rear gate. RI Bath area as well. Main Level offers engineered flooring and upgraded Kitchen with lots of cabinets and huge granite/quartz counters. Gas cooking and upgraded appliances. Very nice open floor plan for entertaining and extra large living room leading off to a nice sun deck overlooking a natural park like setting, enjoy the wildlife and early mornings. Dining area and ideal set up for you to entertain. Upstairs has a very large owners suite with large bath and tiled flooring , wic and double separate vanities. additional 2 bedrooms and full bath. A super nice community of single family homes and townhomes, sidewalks and extra wide streets and off site parking. 5 minutes to all the shopping you can imagine and shopping mall and central park. take a short ride to downtown historical Fredericksburg and enjoy the fine restaurants and boutiques. Call listing agent for details and showing. Open House: Sunday, 4/28 9:00-4:00PM
Courtesy: Town & Country Elite Realty, LLC., 5408457247
View additional infoOne level living at its finest. 3 good sized bedrooms, 1 full bathroom and 1 half bathroom... kitchen, family room all on one level and comes with washer/dryer hook-ups. Large deck off the rear leads to the back yard and the oversized detached shed/ which has electric, and a large space for woodworking, storage, etc. new 30 year architectural shingles- new roof as of April 2024. New HVAC (with a 10 year warranty..brand new 92% natural gas furnace with new main central trunk line, stay cool this summer with this brand new A/C... with a digital thermostat, up-sizing the returns for the proper amount of airflow.. Other features include...gravel driveway, fresh paint and new carpet... little to no yard maintenance. Original hardwood flooring is believed to be under the existing flooring. Great location! ***please remove your shoes when touring - NEW CARPET!
Courtesy: Long & Foster Real Estate, Inc.
View additional infoJune/July Delivery Gorgeous Sienna interior townhome with HardiePlank siding and partial stone exterior. LVP throughout the main level and hardwood stairs from lower level to main level. Large central kitchen with same finishes as the model home: dark cabinets on the perimeter, white island with quartz countertops, stainless appliances Finished lower level with rec room, 4th bedroom and full bath. NEW Creative Financing including Closing Cost Assistance available with our preferred lenders.
Courtesy: LPT Realty, LLC
View additional infoExplore this dynamic Hemingway home, ready for quick move-in. Included features: a welcoming porch, a study with French doors in lieu of a living room, a well-appointed kitchen offering a walk-in pantry and a center island, a spacious great room boasting an electric fireplace, an airy loft, a lavish primary suite showcasing a generous walk-in closet and spacious bathroom with double sinks, a convenient laundry, an partially finished basement, a sunroom and a 2-car garage. This home also offers additional windows in select rooms. Ask about our special finacing and our Tour today!
Courtesy: Real Broker, LLC - McLean, (850) 450-0442
View additional infoWelcome to your dream home in sought-after Lee's Hill, where luxury and comfort meet! This remarkable property offers over 4500+ square feet of finished living space, providing ample room for your family to thrive. With 6 bedrooms (1 NTC) and 3.5 baths, there's plenty of space for everyone to enjoy. The heart of this home is the gourmet kitchen, a culinary enthusiast's delight. Equipped with excellent appliances and stylish finishes, it's the perfect space to cook up delightful meals and entertain guests. Adjacent to the kitchen is a sunlit breakfast area, ideal for enjoying morning coffee. Gas fireplace with marble inlay in the living room. PLUS A BONUS sunroom overlooking the back yard. The finished basement is a versatile space, offering endless possibilities. Whether you need an in-law suite or simply extra space for your family, this area is perfect. It comes complete with its own entrance, a fully functional kitchen, a full bath, two bedrooms, a family room, a rec-room, and a charming second extended sunroom area. The large Master Bedroom suite is a sanctuary of relaxation, boasting two walk-in closets and a deluxe Master Bath with a jacuzzi tub and shower. Upstairs laundry & a large attic storage space New Thompson Creek Windows Installed w/Lifetime Warranty. New upstairs HVAC Unit. Roof is less than 9 years old. . . In addition to the fantastic features of the house, this property is strategically located just 1.9 miles away from Spotsylvania Regional Hospital, providing convenience and peace of mind in case of any medical needs. Enjoy the wonderful amenities that the community offers, including a pool and golf, all within walking distance from your doorstep. Embrace an active and vibrant lifestyle with ease and if that's not enough, this home is also conveniently close to Cosner Corner, offering a wide range of shopping, dining, and entertainment options, making everyday errands and leisure activities a breeze. This house is more than just a place to live; it's a place to create cherished memories and build a fulfilling life. Don't miss this fantastic opportunity to make this house your own! BE SURE TO TAKE THE 3D HOME TOUR ONLINE!
Courtesy: Samson Properties, (703) 378-8810
View additional infoWelcome home to a beautifully renovated home surrounded by flowering trees and gardens. Outside relax among the many plantings and peaceful setting. Huge storage shed/workshop. Admire your property from the sunroom and sundeck in a semi-private backyard. You'll love the quiet yet convenient location just off Lafayette and Route 1. This better than new home features low maintenance vinyl siding and sun deck and easy access with the front ramp. Inside relax because everything has been updated for you! Beautiful refinished hardwood floors, a brand new kitchen and bathrooms and spacious bedrooms with plenty of storage. Sellers prefer United Title & Escrow âAsk or call me to find about the home buyer grants this property is qualified for up to $17,500 for down payment and closing costs.â
Courtesy: Samson Properties, (703) 378-8810
View additional infoPremier indeed! Welcome to your luxury dream home! This premium corner lot contains over $170,000 in upgrades in addition to the underground sprinkler system, composite deck with lighting, and Tesla EV charging. Plenty of space for your family with 6 bedrooms, 4.5 baths, 2-car garage, a finished basement, wet bar, playroom, under-stairs playhouse closet, and close to an acre of land! Itâs only a walking distance to the neighborhood only access Rappahannock River dock and pool! As you enter into the foyer, youâre greeted with a spacious home office with 8ft tall double doors and a formal dining room. Moving towards the great room and kitchen, there is an abundance of natural light coming from the 2-story great room and breakfast room windows. The kitchen has a large gourmet island with Carrara quartz countertops, touchless faucet, built-in microwave and wall oven, gas stove, soft-close cabinets, and a beautiful backsplash. The kitchen also hosts a butlerâs pantry and an additional large walk-in pantry. There is an additional home office that can also be used as a bedroom thatâs located near the kitchen. On the upper level, you will find the primary suite with an oversized walk-in closet, an âultra-spaâ bathroom featuring double sinks with built-in vanity, a large tiled shower with a rain shower-head, and lots of natural light creating a spa-like experience. The upper level also hosts three additional bedrooms, and two full bathrooms, along with a large laundry room. The finished basement includes a walk-out, a large storage room, a recreational area, a flex room that can be used as a playroom and gym, an adorable under-stairs playhouse closet, a wet bar with a full fridge that is also equipped with an ice maker, filtered water, sink with touchless faucet, an additional bedroom, and spa-like full bathroom with rain shower head. Your future home meets all of the expectations you may have in luxury living and convenience with easy access to downtown Fredericksburg, schools, commuting, shopping, amenities, and more!
Courtesy: Real Broker, LLC - McLean, (850) 450-0442
View additional infoWelcome to 2813 Wheatland Station Way, a modern haven in Fredericksburg, VA, where eco-conscious living meets convenience. This home offers a spacious interior with an open concept floor plan, perfect for both relaxation and entertaining. The kitchen boasts stainless steel appliances and ample storage space, ideal for culinary enthusiasts. Bright bedrooms provide comfort and tranquility, while the primary suite features a private bathroom for added luxury. With a built-in garage, parking is convenient and storage needs are met. Notably, this home is equipped with solar panels, offering sustainable energy solutions and reduced utility costs. (*The solar panels will be fully paid for upon closing.) Located in a desirable neighborhood with easy access to amenities and major transportation routes, this property presents a unique opportunity to embrace modern living with environmental mindfulness. Schedule a showing today and discover your new eco-friendly sanctuary!
Courtesy: EXP Realty, LLC, (833) 335-7433
View additional infoVirtually new construction! 4 bedroom, 3.5 bath carriage style house with large 2 car garage in the rear! Hardwood floors! Home office / living room on main! Formal dining room! Gourmet quartz chef's kitchen with large island, gas cooking, plenty of storage and stainless steel appliances opens to large family room connected to large private concrete patio! Owners suite with double vanities, spa shower and walk-in closet! Upper level laundry! Finished walkup basement with full bath, rec room and potential 5th bedroom available to be finished! Amazing community amenities including a 30+ acre common area for walking trails and direct access to the Rappahannock River for launching your boat and a dock for fishing and relaxing, a picnic area, sidewalks and paths to the huge pool! All this in addition to the Virginia State League Soccer Fields that abounds at the rear of community! Location is a premium within 5 minutes of the VRE Virginia Rail Express to DC! Close to downtown historical Fredericksburg, dining and shopping close by! Call today for your private showing!
Courtesy: MacDoc Property Mangement LLC, (540) 370-4040
View additional infoUnder construction- available mid May...Discover modern living with the Brand New HARDY by Foundation Homes. This classic Colonial masterpiece blends timeless design with modern craftsman touches, offering an unparalleled living experience. Step inside to find a main floor that exudes elegance and practicality, featuring luxury vinyl plank flooring throughout an open-concept living and dining area. The heart of this home is the modern kitchen, boasting white, dovetail soft-close cabinets, sleek stainless steel appliances, and exquisite granite countertops. Venture upstairs to the private sanctuary of the master bedroom, complete with an ensuite bath and a spacious walk-in closet. Additionally, two generously sized bedrooms offer ample closet space, and a large laundry room, ensuring comfort for all. Perfectly situated with easy access to Rt 2, Rt 17, Rt 1, I-95, and the Fredericksburg Train Station, this home places parks, shopping, and dining right at your fingertips. Seize this fantastic opportunity at an unbeatable price. Act now before it's too late! Note: ***Photos are examples of the finishes and selections in the home and not the exact house..
Courtesy: CTI Real Estate, (540) 785-7800
View additional infoNo HOA restrictions! This home features 5 bedrooms and 2 full baths. There are 3 bedrooms and 1 bath upstairs, and 2 bedrooms with one bath in the basement. The two basement bedrooms may not be to code. The home is being sold as is, where is. The total square footage is over 2200 sqft, it has a front porch and a large deck, on the rear of the home. It has a partial chain-linked fence for your privacy. This property is minutes from Historic Downtown Fredericksburg, a vibrant community that boasts a rich history and an eclectic mix of restaurants, museums, and local shops. It is close to the VRE commuter rail, the University of Mary Washington, several Hospitals and medical centers, I-95, and Quantico Marine Corps Base. This property may qualify for Seller Financing (Vendee). This property was built before 1978, Lead Based Paint Potentially Exists.
Courtesy: Long & Foster Real Estate, Inc.
View additional infoBeautiful End Home in Afton Villas, a 55+ / ACTIVE ADULT COMMUNITY Main Level Owner's Suite - Aug 2024 Move-in Sterling Gray and Herringbone siding with Black Magic door Charming Farmhouse Heritage Kitchen Package: Kitchen - Aristokraft with Purestyle Brellin White Cabinets and Lagoon Silestone Countertops Stainless Steel Appliances, French Door Refrigerator and tile backsplash Hard Surface flooring throughout common areas of main level Outdoor Entertaining - Private deck, Partially Fence Backyard Special Incentive: Included Rec Room or 2% of loan amt in cc with our lender
Courtesy: Long & Foster Real Estate, Inc.
View additional info55+ ACTIVE ADULT COMMUNITY Gorgeous Main Level Owner's Suite Interior Home - July 2024 Move-in *Granite Gray Siding w/Black Shutters Exterior *Heritage Kitchen w/ Purestyle Brellin White Cabinets & Oversized Island with Lagoon Silestone Countertops * Stainless Steel Appliances w/Cooktop, Wall Oven/Micorwave combo and French Door Refrigerator *2 Add'l Bedrooms and full bath on upper level Special Incentive: Included Rec Room or 2% of loan amt in cc with our lender Open House: Saturday, 4/27 12:00-3:00PM
Courtesy: At Your Service Realty, (540) 412-1206
View additional infoExperience luxury living in this stunning three-level townhome featuring exquisite hardwood flooring on the main level, complemented by granite countertops, stainless steel appliances, and upgraded tile bathrooms. Entertain effortlessly in the finished recreation room, ideal for game days, crafting, or creating your own personal retreat. Step into the heart of the home on the middle level, where breathtaking hardwood floors set the stage for an inviting open-concept living space. Seamlessly blending the family room, upgraded kitchen, and dining area, this space is designed for both casual relaxation and elegant gatherings. Upstairs, discover the indulgence of a spacious owner's suite boasting a walk-in closet and a luxuriously upgraded tile bath. Convenience meets style with the inclusion of a laundry room on this level, alongside two additional bedrooms and a full bath, offering ample space for guests or family members. Impeccably maintained and resembling new construction, this home offers the perfect blend of modern amenities and classic charm. With the possibility of quick settlement, seize the opportunity to make this exquisite property yours. Schedule your appointment today and elevate your lifestyle to new heights.
Courtesy: Plank Realty, 540 479-3434
View additional infoWelcome to 2619 Wheatland Station Way!! NO ELECTRIC BILL! This well-maintained, move-in-ready townhome is filled with upgrades and options! This townhouse is the Schubert floor plan, one of the largest floor plans available in Wheatland Station! Another plus, that living at Wheatland Station Way will be a commuterâs dream! Enjoy the convenience of being within one mile of the Spotsylvania VRE Station and minutes from I-95. As you enter 2619 Wheatland Station Way, on the first level, you will notice plenty of space to move around! You will find French doors leading into a flex room. You can make this flex room an extra living space, a home office, or a guest suite, whichever strikes your fancy. There is also a full bathroom, storage closet, utility room, and access to the 2-car garage. Another great feature is you can access the utility room from either the garage or inside the home. The open concept second level boasts tons of natural light. The dining area and family room are spacious enough for entertaining yet separated enough for everyday living. The heart of this home is its expansive kitchen, designed for easy entertainment and everyday enjoyment. There are tons of storage space, countertop space, and a huge pantry. The layout of the main living space and upgraded large kitchen island will make this home an entertainer's dream. The upper level features a spectacular primary bedroom and bathroom. A true sanctuary! The primary bathroom features a soaking tub, 2 sink vanity, and a separate shower. The laundry room is right outside the primary bedroom! Talk about convenience! 2 great-size bedrooms and a full bathroom finish out the upper level. The solar panels make this home even better! The owner pays $26 a month to be connected to the grid. She has paid no electric bill since having the panels. The panels can generate up to 1200 kw of power.
Courtesy: Samson Properties, (703) 378-8810
View additional infoWelcome Home!! The Gabriel is a thoughtfully-designed home that exudes charm both inside and out. Enjoy the convenience of a main-level owners suite, 2 secondary bedrooms and laundry room. The spacious kitchen opens to the dining area, family room and boasts large windows flooding the space with natural light. The generously sized owners suite is tucked away in the back of the home and features an ensuite with double bowl vanity, shower, linen closet, private water closet and huge walk-in closet. The lower level includes a huge rec. room, 4th bedroom and full bath. Ready in Summer/Fall of 2024.
Courtesy: Long & Foster Real Estate, Inc.
View additional infoApril / May Delivery Gorgeous end home w/ Hardie Plank exterior and partial stone front in secluded back section of community. LVP throughout main level, hardwood stairs from lower level to main level. Kitchen - Quartz Countertops, Maple Winstead White painted cabinets, Stainless steel appliances Lots of communities amenities including playground, walking trail, picnic pavilion and plenty of open space Foxcroft currently lies within the Massaponax High School and Lee Hill Elementary and Thornburg Middle schools boundaries. $7,000 closing cost assistance available with use of preferred lender Photos are not of this exact home Sienna Model Address: 3823 Drayton Ct, Fredericksburg, VA 22408
Courtesy: Redfin Corporation
View additional infoWelcome home to this incredible home in The Greens of Lee's Hill. Tucked away in this private section of Lee's Hill, you will find this beautiful two level interior unit home. The entire home has just been professionally painted. Both HVAC units are new (2023). Two primary bedroom suites - and one of them is on the main level!! Brand new hardwood floors (2023) and dental crown molding are throughout the main level. The kitchen is spacious and has plenty of countertop space and cabinets. The breakfast bar has made for a favorite place to eat. The dining room with it's wood ceiling and elegant columns flows right into the huge family room. Look at the wall of windows here! Great views of the tree lined backyard, gas fireplace, and the coffered ceiling add both coziness and elegance in the family room. One of the two primary suites is located on this level. So need to worry about steps. Huge en suite bathroom attached with shower and tub. There is also a half bath on this level. Hardwood floors continue upstairs to the three bedrooms, one of which is the second primary bedroom suite. This upper level primary suite is very spacious with another en suite bathroom. The other two bedrooms up here are both good size with ample closet space. Step out back and relax on the deck. Move in ready and ready for new owners! Call for your tour today.
Courtesy: Sylvia Scott Cowles
View additional infoSAMPLE LISTING AT BASE PRICE***This listing represents one of the home designs offered in this community - not including any upgrades or options***LOT PREMIUMS MAY APPLY*** -- Charming main-level living for easy lifestyle. OPEN FLOORPLAN; kitchen includes stainless steel appliances: granite countertops and large kitchen island. Owner's suite includes large walk-in closet; Owner's bath with large shower with seat. Optional finished basement has space for rec room, den/bedroom, full bath and exercise/media room. PHOTOS REPRESENTATIVE ONLY - MAY SHOW OPTIONS AND/OR DECORATOR ENHANCEMENTS***
Courtesy: Sylvia Scott Cowles
View additional infoSAMPLE LISTING AT BASE PRICE***This listing represents one of the wonderful floorplans we offer in this community. Price shown is base price and does not include any optional or upgraded features.***This exciting new floorplan is perfect for the modern lifestyle. Cheerful two-story great room with sun-filled window wall in rear open to the kitchen and breakfast/dining areas. Large kitchen with 8-foot island and large walk-in pantry alongside. The activity room may be opted for a first floor guest room; plus formal dining room with opt. butler's pantry and home office off the foyer. Upper level features sizeable bedrooms -- all with walk-in closets; plus an upper level laundry room. Choose the optional finished basement to make your dream home complete. PHOTOS REPRESENTATIVE ONLY AND MAY SHOW OPTIONS AND DECORATOR ENHANCEMENTS. Price and terms subject to change. ASK ABOUT OUR INCREDIBLE INCENTIVES AVAILABLE TO QUALIFIED BUYERS FOR A LIMITED TIME--TERMS APPLY
1–25 of 44 properties displayed
How may I help you?Get property information, schedule a showing or find an agent |
|||||||||||||||||||||||||||||||||||||||||||||||||||||||||||||||||
Copyright © Metropolitan Regional Information Systems, Inc.
