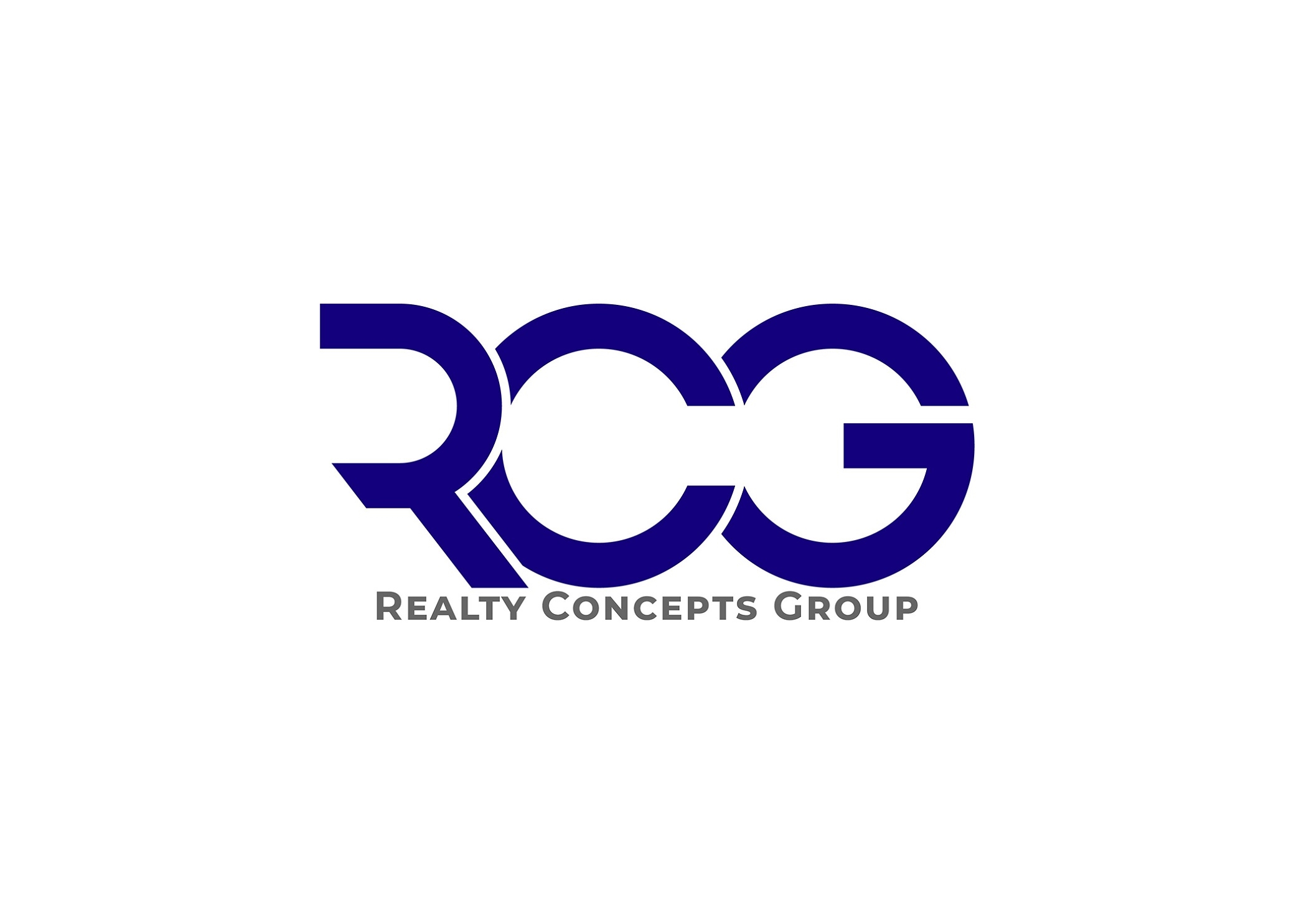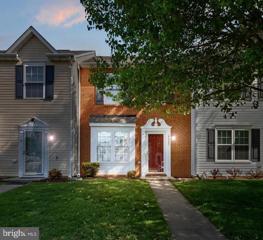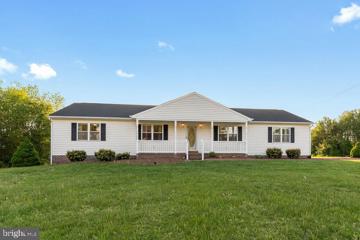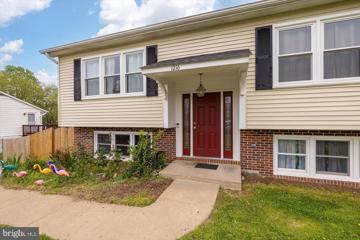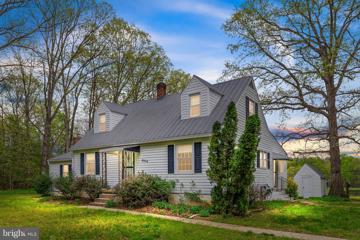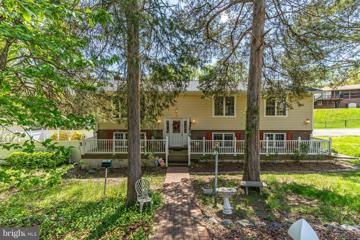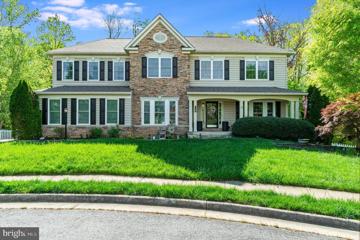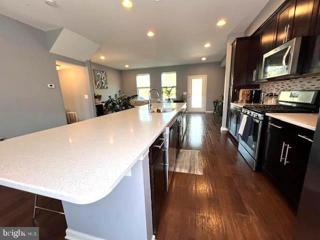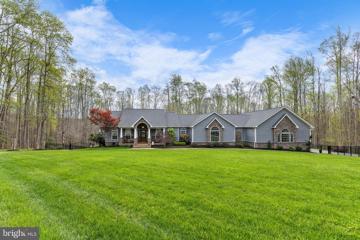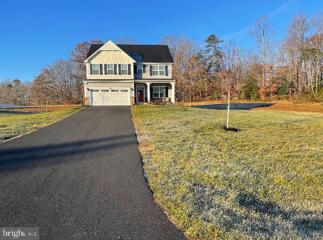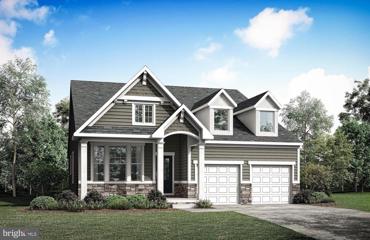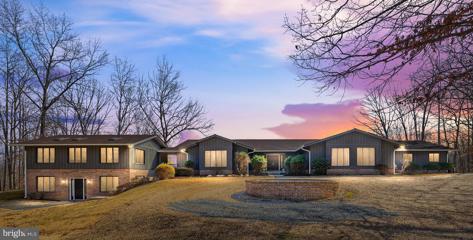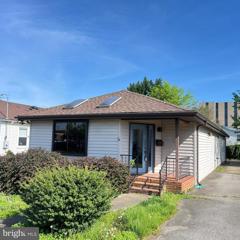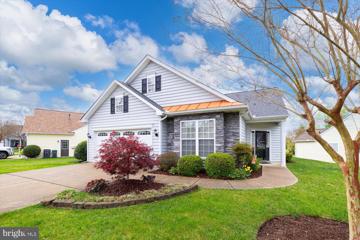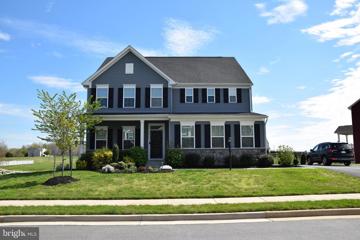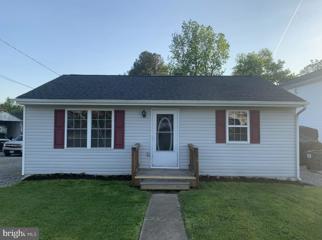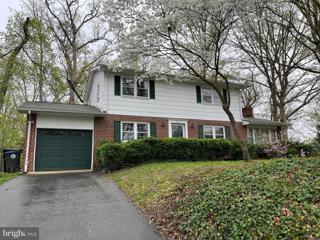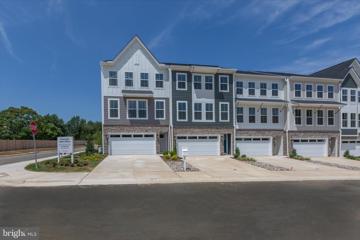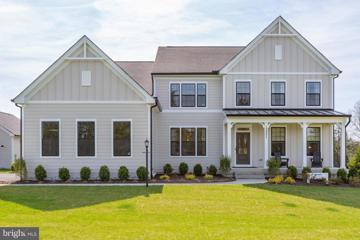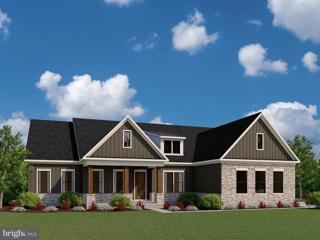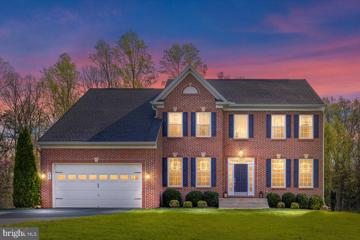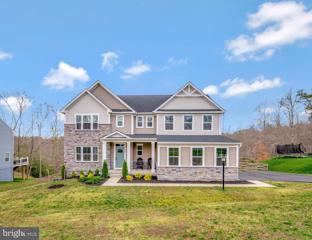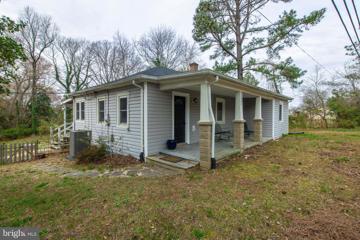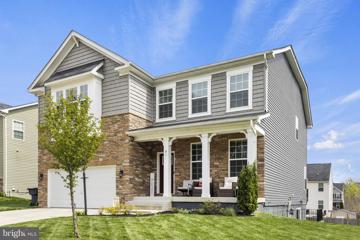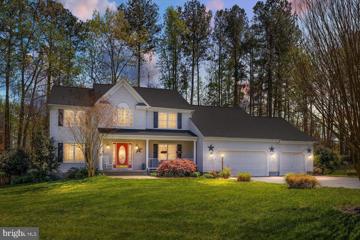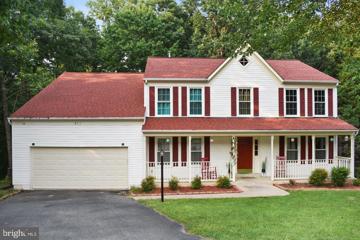 |  |
|
Fredericksburg VA Real Estate & Homes for Sale226 Properties Found
51–75 of 226 properties displayed
Courtesy: Belcher Real Estate, LLC., (540) 300-9669
View additional infoWelcome home to your charming 2-bedroom, 2-bathroom townhome nestled in the heart of a vibrant community! Close to shopping and dining at the Fredericksburg Southpoint area, and minutes from a VRE station and commuter lots, this property is at a prime location. The seller has spared no expense to make this townhome ready for new owners. A new roof and new windows ensure you have high energy efficiency and don't have to worry about large expenses anytime soon! New HVAC interior unit and 2011 exterior unit add to your peace of mind as well as a continuously maintained termite plan - no bugs on our watch! Stepping in the front door, the new windows flood the space with natural light. Discover the allure of newly installed flooring and paint, creating an ambiance that's both contemporary and inviting. New light fixtures and added ceiling fans in all the right spaces add to your comfort. The heart of the home lies in its open-concept living area, where the kitchen seamlessly flows into the living and dining spaces. Whip up culinary delights while guests relax in the adjacent living room, bathed in warmth from the charming bay window. You will find the living room to be quite large and offering many options for furniture placement and layout. The kitchen island provides extra counter space and storage and flows effortlessly into the dining area, where you can easily seat 4 people. Open the sliding glass door to let in the fresh spring air or enjoy meals outdoors! Maybe youâd like to enjoy a morning coffee while you rest your feet in the lush soft grass? Upstairs, the layout is thoughtfully designed to maximize comfort and convenience, with spacious bedrooms providing peaceful retreats for restful nights. Both bedrooms have new LVP flooring, fresh paint, ceiling fans and blinds â all that remains is for you to add your furniture! Both bathrooms have been updated with tiled tub surround to the ceilings, new toilets, flooring and paint. Whether you're starting a new chapter or simply seeking a fresh perspective, this townhome offers the perfect blend of comfort, style, and convenience.
Courtesy: Coldwell Banker Elite
View additional infoNestled in South Stafford, this meticulously maintained 3-bed, 3-bath Rambler boasts elegance on over a half-acre. Enjoy formal living and dining areas, a modern kitchen with granite countertops and stainless-steel appliances, including a primary bedroom with a corner soaking tub and separte shower. The split floor plan offers privacy for the 2 additional bedrooms and bath on the main floor. The basement features a large rec room, full bath, and two rooms. A large unfinished area is great for storage or expanding basements living area. Outdoor living is a delight with a screened porch overlooking the expansive yard, complete with a shed for storage. Experience suburban charm and convenience in this inviting home with a brand new roof.
Courtesy: Samson Properties, (703) 378-8810
View additional infoLOCATION! Welcome home to this charming 4 bedroom, 2 bath home in a serene Wilburn Farms with no HOA! It offers suburban living with easy access to shopping (BJs is next door!) Spotsylvania Mall and Central Park are just blocks away on Route 3 and I-95 is just beyond for commuting. Historic Fredericksburg is minutes away. This could be a great first home or an amazing rental, as there are kitchens on both levels, separate entrances, and no HOA, an asset either way. Multi-generational living is a possibility as well. Unwind outdoors in the fenced backyard, complete with a large deck ideal for al fresco dining, summer barbecues, and tranquil moments under the sun. Take the stairs down from the deck to the lovely level fenced partially shaded back yard perfect for children and animals. Recent upgrades include a new roof (2022), HVAC (2020), fresh paint (2024), new humidifier and electronic air filter, ducts cleaned professionally, deck and fence upgrades, newer hot water heater, new $6k shed, newer windows wrapped in vinyl, new sliding doors on both levels, newer lighting fixtures, and 16 inch tile in the laundry. Appliances are stainless steel, bedrooms are restful and large. Welcome Home!!!
Courtesy: Montague, Miller & Company
View additional infoWelcome to the country, Well Loved and Maintained home Located in the Historic battlefield area. Bring the Horses and the Farm animals to roam in the pasture! 2 Properties for the price of One! 8210 Mclaws Lane ( 2 Acres) & 8212 Mclaws lane (5.84 Acres) sold together totaling 7.84 acres. Barns and Other structures Including a 2 Car detached Garage . Many Mature trees including Pear and grape vines . Enjoy the peaceful Country with a short distance to Fredericksburg, (Approx 5-6 miles) to Central Park for all your shopping needs !!The original dwelling and garage were built out of the trees from the property and the original hardwoods are beneath the carpet. Make your Appointment to see today!
Courtesy: KW Metro Center, (703) 224-6000
View additional infoNestled amidst a serene wooded area, this charming single-family home is situated on a spacious corner lot that offers tranquility and privacy. Despite its secluded location, the home is conveniently located just a stone's throw away from some of the most popular attractions in the area, including the bustling Spotsylvania Towne Center, the vibrant Central Park, the historic Downtown Fredericksburg, and the esteemed University of Mary Washington. Whether you're seeking a quiet retreat or an exciting urban adventure, this lovely home is the perfect base to explore everything this vibrant community has to offer. Itâs also conveniently located minutes from the VRE/Train station, I-95, Routes 1 and 3, a commuterâs dream! This stunning single-family home boasts 5 spacious bedrooms and 3 tastefully designed bathrooms. With an attached 2-car garage, this property is perfect for those who value convenience and easy access. Additionally, the home spans over 2,700 square feet, providing ample space. One of the best features of this property is that it has no HOA fees, making it a rarity in this area. Overall, this home is a must-see for anyone looking for a beautiful, spacious, and conveniently located property. Open House: Saturday, 4/27 11:00-1:00PM
Courtesy: At Your Service Realty, (540) 412-1206
View additional infoLocated in a private Cul-de-Sac of only two homes within sought after Leeland Station right on the walking trail. Check out the remodeled spa-like primary bathroom (2022), bedroom level hallway laundry (2022), newly added full bath in basement (2022), redone HVAC (2022) new windows throughout (2021), roof and kitchen upgrades (2019). Gourmet kitchen includes granite countertops, all new white cabinets, farm sink, center island with gas cook top and pendant lighting, wall oven, all upgraded top of the line stainless steel appliances and large pantry. Eat in kitchen area followed by an oversized family room with newly painted gas fireplace. The main level also includes a foyer with soaring ceiling, formal dining room, living room, office with custom built ins, half bath and mud room leading to the 2-car side entry garage. There is a large Trex deck and patio area off the kitchen perfect for entertaining. Upstairs is an oversized primary bedroom with sitting area and newly remodeled spa-like en-suite including a soaker tub, and double walk-in closet with built in shelving. Bedrooms 2 and 3 are joined by a jack and jill full bathroom and the 4th bedroom has its own private full bathroom. The basement has a large family room, a newly remodeled full bathroom, and two more bedrooms (one NTC without a window egress), a utility room with plenty of storage area and walkout access to the patio and fully fenced backyard. This stunning home has it all and is in an ideal location full of amenities including, community pool, clubhouse, tennis courts, basketball courts, multiple playgrounds, walking trails and fire pit. Open House: Saturday, 4/27 12:30-3:30PM
Courtesy: EXP Realty, LLC, (866) 825-7169
View additional infoWow super nice interior townhome next to end unit offering on driveway parking and garage and off street parking as well. Awesome home offering 3 Full Finished Levels . Lower level offers a large Family room that leads out to a extra large patio and Fenced in Vinyl Fencing with rear gate. RI Bath area as well. Main Level offers engineered flooring and upgraded Kitchen with lots of cabinets and huge granite/quartz counters. Gas cooking and upgraded appliances. Very nice open floor plan for entertaining and extra large living room leading off to a nice sun deck overlooking a natural park like setting, enjoy the wildlife and early mornings. Dining area and ideal set up for you to entertain. Upstairs has a very large owners suite with large bath and tiled flooring , wic and double separate vanities. additional 2 bedrooms and full bath. A super nice community of single family homes and townhomes, sidewalks and extra wide streets and off site parking. 5 minutes to all the shopping you can imagine and shopping mall and central park. take a short ride to downtown historical Fredericksburg and enjoy the fine restaurants and boutiques. Call listing agent for details and showing.
Courtesy: Century 21 Redwood Realty
View additional infoWelcome to this Stunning Estate Rambler that shows pride of ownership throughout! The Home sits on 3.10 wooded Acres with manicured green lawn and beautiful landscaping that flows the front of the home to the main stamped driveway which leads to the 6-car garage with lighted stone columns and a gated entry. The gorgeous front entry has large stone columns, concrete aggregate porch and sidewalk, shake siding and hardwood ceiling. Enter a grand foyer with formal Living Room to the right, ahead is the formal Dining Room with gas stone fireplace and Barn doors leading into the hallway where 2 beds and full bath await. Gourmet Chef's Kitchen includes, large SS single bowl, Granite countertops, tile backsplash with under cabinet lighting, Stainless Appliances, 2 dishwashers, Commercial Range/Oven and Stainless Steel Hood, Large Refrigerator, under cabinet Ice machine and mini refrigerator, 2 Food warmer drawers and Veggie sink with Built- Ins for lots of storage and a half bath off of the kitchen. Continue around and step down into the Large Family Room with tile heated floors, shiplap half wall w/quartz ledge on top, wet bar, quartz countertop with plenty of cabinet storage, a table area for those family game nights. Primary Suite has Large Walnut Built-ins and a door that leads to the Large deck, the Primary bath has a large walk in closet with custom built cabinets, tile heated floors, double bowl sinks, comfort height toilet w/bidet seat, enjoy the freestanding air tub with electric wall fireplace for those nights you need to relax or the large walk-in shower with rain shower head, body sprays and handheld shower. Laundry room has double bowl sink, refrigerator, front load washer/dryer and cabinets for storage with quarts countertops and a full bath with shower. Huge house garage is heated/air conditioned has 2 car lifts, SS wall cabinet and plenty of room for 6 car parking (for the car enthusiast). Unfinished basement with washer/dryer, SS utility sink, water treatment system and lots of storage or room for expanding with bathroom pipe stubs for a future bath. Enjoy your backyard gated paradise with a salt water pool 5 1/2" depth and large patio surrounding the pool and large deck overlooking the pool with a gas grill and smoker for grilling out and entertaining those summer days/nights. Paved 2nd gated entry driveway leads to the Huge detached garage and pool area. The detached garage is heated/air conditioned and has a full pool bath, 2 car lifts, SS wall cabinets for storage and parking for 8 vehicles and a paint booth, and plenty of room for tools cabinets and working on your favorite hobbies. Additional features: 2 backup generators, yard sprinklers, auto gated entry, ADT alarm system with outdoor/partial indoor cameras. A short distance to Shopping and Dining on Rt. 17 (Warrenton Road or Rt. 3 (Plank Road). Don't miss out on this Beautiful home and property, hurry and make your appointment!
Courtesy: Exit Leading Edge Realty, (540) 318-2466
View additional info**Elegant Colonial Home in Adeline Estates** Discover the perfect blend of luxury, privacy, and convenience in this stunning colonial home sprawled across nearly 4000 sq. ft. Located in the prestigious Adeline Estates, this 2021-built residence sits on 1.67 acres at the end of a tranquil cul-de-sac. Featuring 4 spacious bedrooms, a dedicated office space, and 4 bathrooms, this property is crafted by a premier builder to offer the finest living experience. Step inside to find a layout designed for both comfort and elegance, ideal for creating cherished memories. The home is nestled within a serene environment with a nearby reservoir providing breathtaking scenic views and ample recreational water activities. Residents will enjoy quick access to a variety of restaurants, shopping options, and family events, all just minutes away. Perfectly positioned within 50 miles of the District of Columbia and approximately 20 miles from a major military base, this home is a sanctuary of tranquility with the convenience of city amenities close by. Make this exquisite colonial your new home and indulge in a lifestyle of peaceful sophistication at Adeline Estates
Courtesy: Samson Properties, (703) 378-8810
View additional infoNew DreeSmart energy efficient home with smart home technology. This stylish one-level ranch style home features a front porch and opens into an inviting foyer. Main level living at it's best with an open concept kitchen, dining and family room. This home features 4 bedrooms and 3 full baths. The main level owner's has a private entry, complete with a large walk-in closet, his and her sinks and a super shower with bench. The lower level features a large rec. room for entertaining and a guest bedroom with full bathroom. **The current pricing does not include Design Center upgrades. See Market Manager for a list of upgrades and pricing. $1,075,00020 Cessna Lane Fredericksburg, VA 22405
Courtesy: Fathom Realty, (888) 455-6040
View additional infoLOCATION! Area countryside, spectacular views, and stunning landscaping welcome you to your new turn key & private home in this exclusive airpark community. Dogwood Airpark (VA42 airport identifier) is minutes from Historic Fredericksburg and easy access to Washington DC, Dulles, and Baltimore. Dogwoodsâ tight knit flying community is evidenced by the care and beautification of the neighborhood streets and homes. Don't miss this incredible opportunity to own a home featuring an in-law suite, nestled within a private airstrip community! Rarely do such remarkable deals present themselves!!!! This will attract investors looking for a long-term investment, private living, or others with large families! As you approach the house, the front entrance wraps around, leading you past the garage to a picturesque circular fountain. The back of the house greets you upon arrival, revealing a main home boasting 4 bedrooms and 5 bathrooms. The primary bedroom astonishes with not one, but TWO full bathrooms complete with double vanity sinks, closets, and separate shower/toilet areas â a luxurious his and hers arrangement! The kitchen has been tastefully updated with stainless steel appliances and offers an expansive eat-in area suitable for hosting gatherings. For more formal occasions, a grand foyer awaits, accompanied by a stunning hall spacious enough for dancing. Situated adjacent to the foyer are both the family room with fireplace and a cozy sitting room, creating an ideal setting for entertaining guests. Stretching along the entire length of the house, a vast deck awaits at the rear, offering a perfect spot for stargazing. The basement serves as another exceptional entertainment space, catering to various interests, whether it be working from home, gaming, enjoying TV/movies, pursuing fitness activities, crafting, artistic endeavors, woodworking, or even preserving goods and wine tasting. The in-law suite, accessible through the main home's basement yet capable of being locked for privacy, features a separate entrance from outside. It comprises a full kitchen, family room, reading room, office space, three bedrooms with skylights, two baths, and a storage room â an ideal accommodation for extended family or visiting guests. Encompassed within a neighborhood boasting its private airstrip, this residence offers a truly unique and extraordinary lifestyle opportunity. Contact me for more details â seize this once-in-a-lifetime chance to make this exceptional property your own! Seller Financing available at 5% with additional terms for qualified buyers. Make plans to enjoy the aviation lifestyle at Dogwood Airpark! Private access to VA42's East/West runway is just south of the SFRA and Mode C veil. Easily communicate with Quantico or Potomac approach and let the runway begin your next adventure. Dogwood Airpark allows for private use of the runway for residents. This close-knit group of homeowners enjoy and share the responsibility of this well-maintained community. This home has excellent commuter options to Dulles, BWI, and Reagan National airports for active pilots commuting to work. Come view this remarkable deal and bring your offers!
Courtesy: RE/MAX Supercenter
View additional infoResidential or Commercial - CM /Creative Maker District Location, Location, Location!! Great investment opportunity located in downtown Fredericksburg with easy access to major highways. Located within the CM/ Creative Maker zoning district this property has great potential both as a residential home or commercial business. Formally home to a florist, with off street parking this property's uses are endless. Retail, office space, medical or create your dream home in the city!!
Courtesy: 1st Choice Better Homes & Land, LC, (540) 786-0088
View additional infoBack on the Market. - no fault of the seller. Welcome to the ease and comfort of living at Legacy Woods. -55+ Community -Open floor plan -Sentry Safe and laundry room mirror convey -Roof replaced April 2023 -HVAC replaced 2020 -Dishwasher and Washer 2018 -Dryer 2016 -Gas Hot Water Heater installed in 2013 -HOA responsible for front yard maintenance -Spacious 2nd bathroom with shower and water-saving toilet
Courtesy: Military Prime Property Mgmt and Real Estate Svcs, (540) 809-9122
View additional infoOnly 4 years young! Come see this beautifully kept and wonderfully upgraded home that's convenient to everything. Open floor plan with upgrades galore including a gorgeous Gourmet Kitchen, LVP flooring, hardwood treads, iron ballusters, windows everywhere and even a loft upstairs that could be converted into a 6th bedroom if needed! Open House: Sunday, 4/28 9:00-4:00PM
Courtesy: Town & Country Elite Realty, LLC., 5408457247
View additional infoOne level living at its finest. 3 good sized bedrooms, 1 full bathroom and 1 half bathroom... kitchen, family room all on one level and comes with washer/dryer hook-ups. Large deck off the rear leads to the back yard and the oversized detached shed/ which has electric, and a large space for woodworking, storage, etc. new 30 year architectural shingles- new roof as of April 2024. New HVAC (with a 10 year warranty..brand new 92% natural gas furnace with new main central trunk line, stay cool this summer with this brand new A/C... with a digital thermostat, up-sizing the returns for the proper amount of airflow.. Other features include...gravel driveway, fresh paint and new carpet... little to no yard maintenance. Original hardwood flooring is believed to be under the existing flooring. Great location! ***please remove your shoes when touring - NEW CARPET!
Courtesy: RE/MAX Cornerstone Realty, (540) 361-1977
View additional infoDon't miss this two story Colonial home with 1 car-garage, paved driveway, backyard backs up to park land, 3-bedroom 1.5 bathroom home in Fredericksburg, Va. with spacious room and real hardwood floors. Enter the main level into the large Livingroom, that leads to family room with a brick fireplace for those brisk winter evenings, formal dining room off living room, then down the hallway to kitchen for the chefs with a large breakfast room off the kitchen, laundry room on main level. Upstairs you will have 3 large bedrooms and a full bathroom. Don't miss out on taking a tour today. NO HOA! This home needs some TLC, but great bones.
Courtesy: Long & Foster Real Estate, Inc.
View additional infoJune/July Delivery Gorgeous Sienna interior townhome with HardiePlank siding and partial stone exterior. LVP throughout the main level and hardwood stairs from lower level to main level. Large central kitchen with same finishes as the model home: dark cabinets on the perimeter, white island with quartz countertops, stainless appliances Finished lower level with rec room, 4th bedroom and full bath. NEW Creative Financing including Closing Cost Assistance available with our preferred lenders.
Courtesy: Long & Foster Real Estate, Inc.
View additional infoNew Homesite on Poplar Rd. TO BE BUILT Construction by Atlantic Builders The Carson offers traditional style living with a contemporary feel. From the expansive family gathering area to the kitchen, this home is perfect for your family to relax after the dayâs activities or entertain in style. The casual eating area next to the family room offers an easy transition to relaxing after a family dinner or game night with friends. Tucked away between the kitchen and dining room is space for an optional butlerâs pantry or your own piece of furniture, a perfect companion to the dining room. The generously sized pantry is steps away from the kitchen and, while hidden from view, is convenient for all of the chefs in your home. Entering the home from the garage through the family foyer, the mud room offers easy access for the whole family. The main level also features a living room/library and a study that can be converted to a guest room with a full bath. There are options for a family room extension and morning room extension. Upstairs, the Ownerâs bedroom with luxurious bathroom, ample closet space and sitting room is a quiet getaway from the other bedroom that is accessed through the loft. Three additional bedrooms and two baths, along with the laundry room finish the upper level. The lower level can be finished to include a recreation room, a media room, a den and full bath. This home comes with a two car front load garage, with options for a side load garage and also 3 car garage. The Carson starts at 3731 square feet. Other housetypes available to be built on this homesite. See sales manager for details
Courtesy: Long & Foster Real Estate, Inc.
View additional infoNew Homesite on Poplar Rd. TO BE BUILT Construction by Atlantic Builders Atlantic Builders' newest Main Level Living home, the Torrey offers 4 bedrooms, 3.5 baths in 3,420 square feet. This exciting new home is a one-of-a-kind in this market and features the choice of 3 gorgeous exterior elevations including Craftsman, Modern Farmhouse and Transitional architectural styles. With a ton of living space on one level, the Torrey has an amazing open layout that encompasses a spacious great room, expansive gourmet kitchen with oversized island and a separate breakfast area that adjoins the included covered rear porch. AND there's a large study and formal dining room that provide more separate/private spaces in this home. The best feature of the Torrey is that all 4 bedrooms are on the main level. A luxurious and private owner's suite includes a deluxe bathroom with plenty of room for both a large shower as well as the opportunity to add a free standing tub. And a stunning walk-in closet completes this peaceful retreat. The opposite side of the home is dedicated to 3 additional, generous sized bedrooms with a jack n' jill bath between bedrooms 2 and 3 and an ensuite bath for bedroom 4. The lower level offers an opportunity to add even more space to this already very large home. Optional rec room, exercise room, den/bedroom, full bath and media room can increase the size of the Torrey another 2,200+ square feet. Other housetypes available to be built on this homesite. See sales manager for details
Courtesy: Berkshire Hathaway HomeServices PenFed Realty, (540) 735-9176
View additional infoOakley Farms of Stafford, This is the neighborhood you have been looking for! This Absolutely beautiful brick home situated on a very private 3.37 acres. This home boost 4 bedrooms, 3 full baths, a formal sitting room and dining room, gourmet kitchen with stainless steel appliances, and a large over sized family room with lots of windows letting in the natural light. Relax by the gas fireplace or in your massive owner's suite that boasts 2 large walk-in closet, and a gorgeous in-suite bathroom with double vanities, with soaking tub, and separate shower. The first floor office could also serve as a additional bedroom / library. The large partially finished basement with optional room for expansion, or to add more rooms and storage plus already plumbed for a 4th bathroom. Front loading oversize 2 car garage , with plenty of parking along the massive driveway that leads to your dream home setting. There are large mature trees that surround the boundaries of this professionally landscaped home. Your backyard backs to trees giving you plenty of privacy from the neighboring properties when relaxing on the large deck. . This one is a must see. Schedule your showings now, you won't be disappointed. Open House: Saturday, 4/27 11:00-1:00PM
Courtesy: Coldwell Banker Elite
View additional infoWelcome to this recently constructed âRoanokeâ model by Ryan Homes in the highly sought-after estate neighborhood of Granville Estates. Featuring a charming craftsmen-style design both inside and out, this home offers an expansive open floor plan with sleek LVP flooring, a formal dining room, and a private office. The kitchen boasts an oversized island, quartz countertops, and stainless steel appliances, including a gas range. Relax in the living room by the cozy gas fireplace. Upstairs, the spacious master suite boasts a tray ceiling and his-and-hers walk-in closets, while the master bath offers a luxurious tiled shower and dual vanity. Additional bedrooms provide plenty of space for family or guests, with the convenience of a laundry room on the third floor. Step outside onto the large composite deck off the rear, perfect for entertaining or enjoying peaceful evenings outdoors. The walk-out basement adds versatility with a large recreation room and ample storage space. Outside, enjoy the expansive fenced-in lot and two-car garage. Conveniently located near prime shopping destinations and I-95, this home offers the perfect combination of comfort, convenience, and outdoor enjoyment. *SQUARE FOOTAGE IS ESTIMATED AND NOT GUARANTEED* Open House: Saturday, 4/27 11:00-12:30PM
Courtesy: C Three, Inc., (202) 486-5930
View additional infoCharming cottage style home with lots of outdoor space and ample space for parking, work shopping, and with great access to 95! This home has been well maintained and is ready for its next owner. Possible VA Loan assumption for VA Borrowers. More Photos will post when coming on market. Seller requests up to 60 day rent-back, but will adjust for the right offer. HVAC 2023, Roof 2021, Sump Pump 2024, Most Appliances newer than 2021. Open House: Sunday, 4/28 1:00-3:00PM
Courtesy: Century 21 Redwood Realty
View additional infoWelcome home to this beautiful 6 Bed, 5 full bath colonial in Southgate! 3 finished levels in a cul-de-sac. Loaded with upgrades to flooring, kitchen with stainless steel appliances and granite counters, and lots of cabinets. Great deck off the family room to the backyard. Main floor also boasts a bedroom and full bath. Upstairs, the primary bedroom has a large walk-in closet and bath, with high top vanities. There are also 3 other bedrooms and a shared hall bath, and one bedroom has it's own private full bath. The basement has an open rec room leading out to a walkup, also with a full bedroom and bath, and an unfinished area for storage or your imagination! The yard is impressive with a manicured lawn and in ground sprinkler system.
Courtesy: Real Broker, LLC - McLean, (850) 450-0442
View additional infoBig Price Adjustment!! Don't miss 9913 Woodburn Ct in the Fox Point Neighborhood, offering basketball, volleyball, tennis/pickle ball courts, playground and pool. Situated on a private cul-de-sac and sitting on a half acre plus lot, this home offers space, privacy and many hard to find options for home owners - like a coveted 3+ car garage with Workshop & Storage, First Floor Primary Bedroom w/ walk-in closet & ensuite bath, and a Walk-Out Finished Basement w/an incredible Custom Bar featuring 2 Kegerators and built-in sink! Recent updates include New Hot Water Heater in 2024, New Roof & all New Windows in 2020, New Kitchen Appliances, Granite & Title Backsplash in 2020 and Freshly Painted Kitchen Cabinets in 2023, as well as New Composite Deck Floor in 2023. Other notable features include: Hardwood Floors & Crown Molding that flow through the entire main floor, with the exception of the private office featuring french doors; Custom Tile Flooring, Recessed Lights & Glass Slider in Basement; Heated Year-Round Florida Room that steps out to the expansive rear Composite Deck with home gas hook-up for your grill; Ceiling Fans on All 3 Floors; and 6 potential bedrooms and a full bath on all 3 floors making sure there is room for everyone! This is truly a home that can welcome, and entertain, the whole family plus all your friends, at the same time!! Don't wait, unique homes like this don't last long in this low inventory market!
Courtesy: Real Broker, LLC - McLean, (850) 450-0442
View additional infoWelcome to your dream home in sought-after Lee's Hill, where luxury and comfort meet! This remarkable property offers over 4500+ square feet of finished living space, providing ample room for your family to thrive. With 6 bedrooms (1 NTC) and 3.5 baths, there's plenty of space for everyone to enjoy. The heart of this home is the gourmet kitchen, a culinary enthusiast's delight. Equipped with excellent appliances and stylish finishes, it's the perfect space to cook up delightful meals and entertain guests. Adjacent to the kitchen is a sunlit breakfast area, ideal for enjoying morning coffee. Gas fireplace with marble inlay in the living room. PLUS A BONUS sunroom overlooking the back yard. The finished basement is a versatile space, offering endless possibilities. Whether you need an in-law suite or simply extra space for your family, this area is perfect. It comes complete with its own entrance, a fully functional kitchen, a full bath, two bedrooms, a family room, a rec-room, and a charming second extended sunroom area. The large Master Bedroom suite is a sanctuary of relaxation, boasting two walk-in closets and a deluxe Master Bath with a jacuzzi tub and shower. Upstairs laundry & a large attic storage space New Thompson Creek Windows Installed w/Lifetime Warranty. New upstairs HVAC Unit. Roof is less than 9 years old. . . In addition to the fantastic features of the house, this property is strategically located just 1.9 miles away from Spotsylvania Regional Hospital, providing convenience and peace of mind in case of any medical needs. Enjoy the wonderful amenities that the community offers, including a pool and golf, all within walking distance from your doorstep. Embrace an active and vibrant lifestyle with ease and if that's not enough, this home is also conveniently close to Cosner Corner, offering a wide range of shopping, dining, and entertainment options, making everyday errands and leisure activities a breeze. This house is more than just a place to live; it's a place to create cherished memories and build a fulfilling life. Don't miss this fantastic opportunity to make this house your own! BE SURE TO TAKE THE 3D HOME TOUR ONLINE!
51–75 of 226 properties displayed
How may I help you?Get property information, schedule a showing or find an agent |
|||||||||||||||||||||||||||||||||||||||||||||||||||||||||||||||||
Copyright © Metropolitan Regional Information Systems, Inc.
